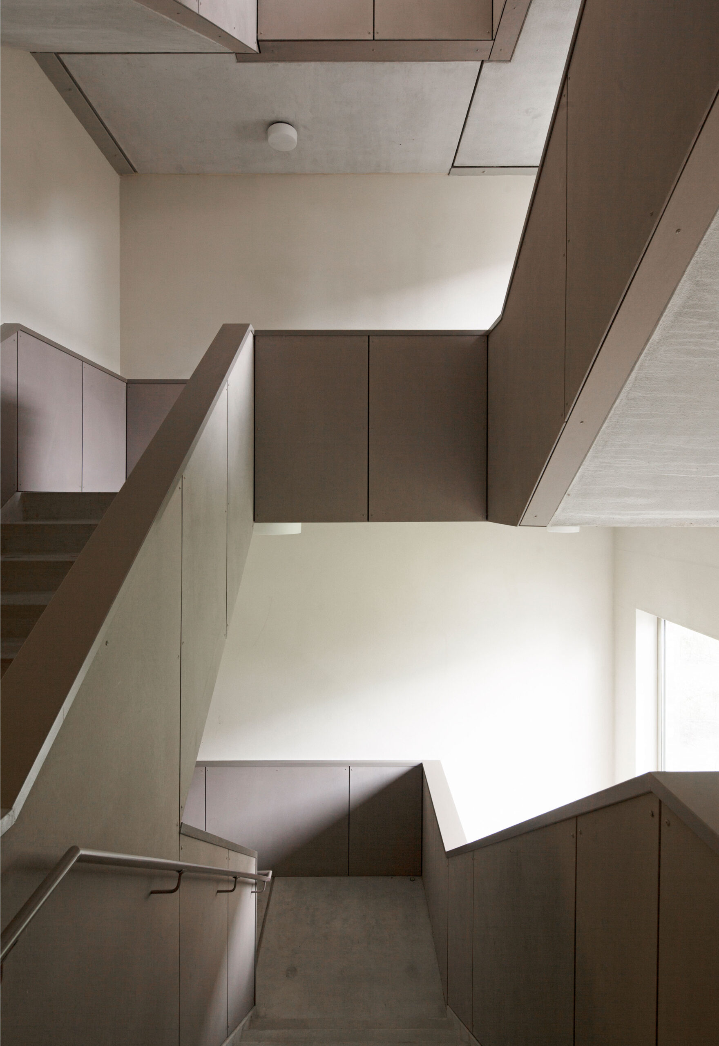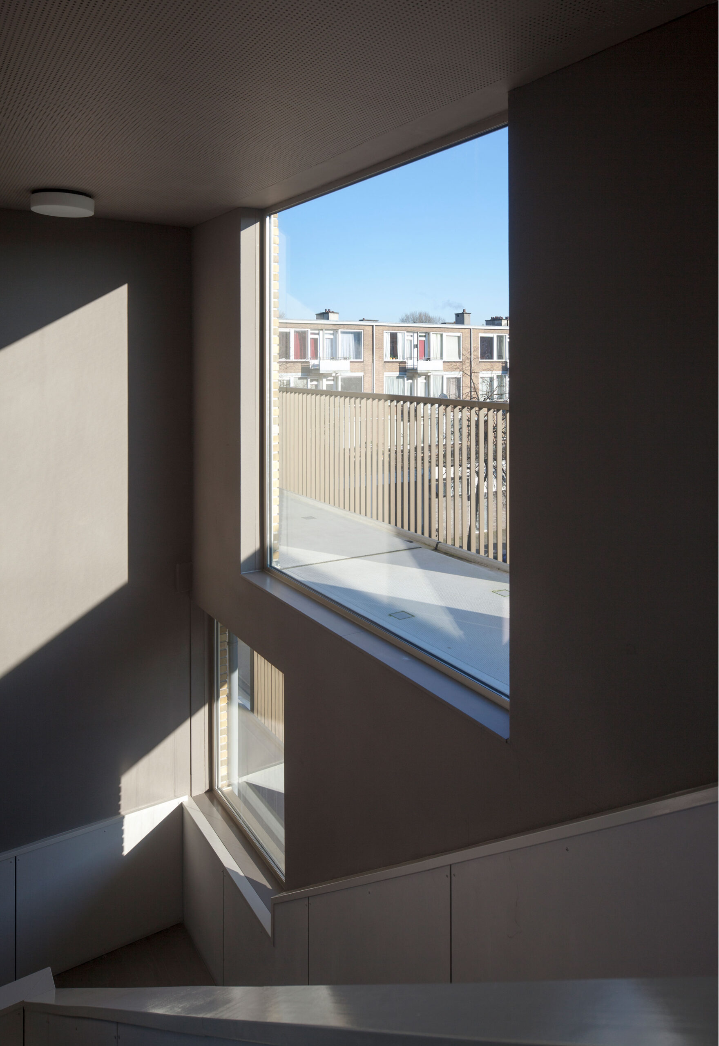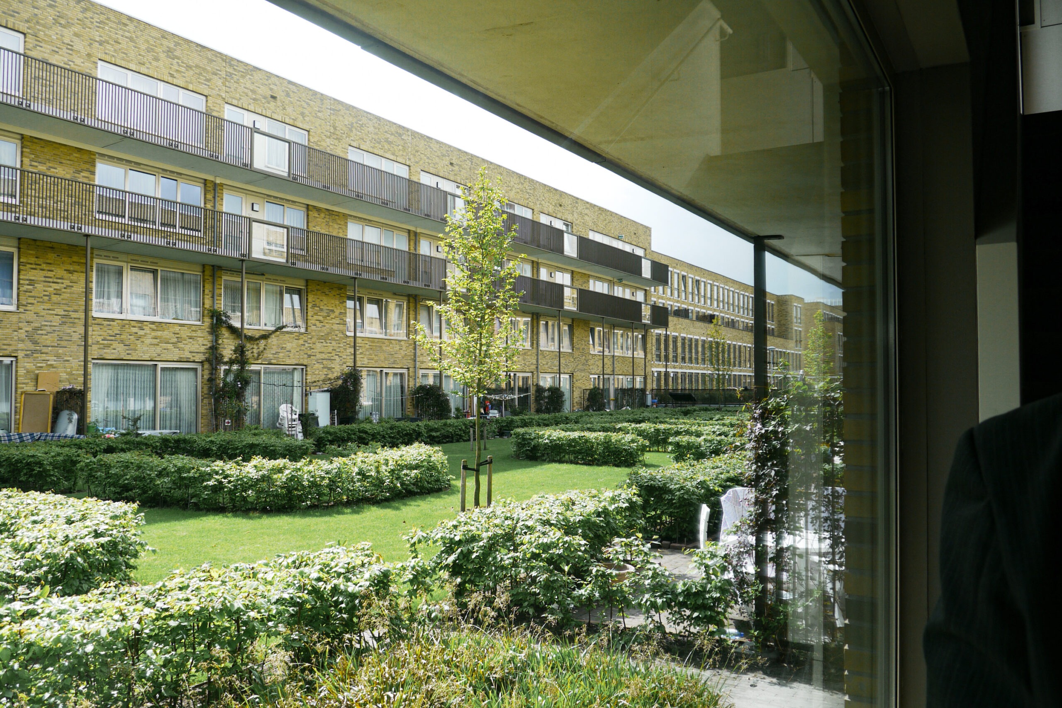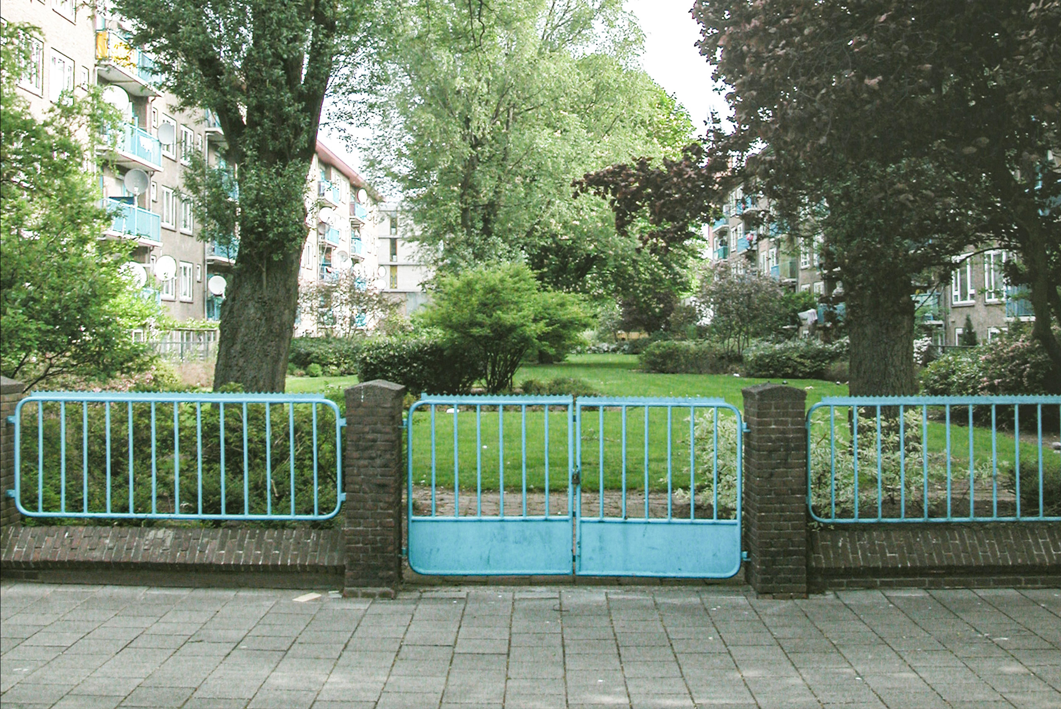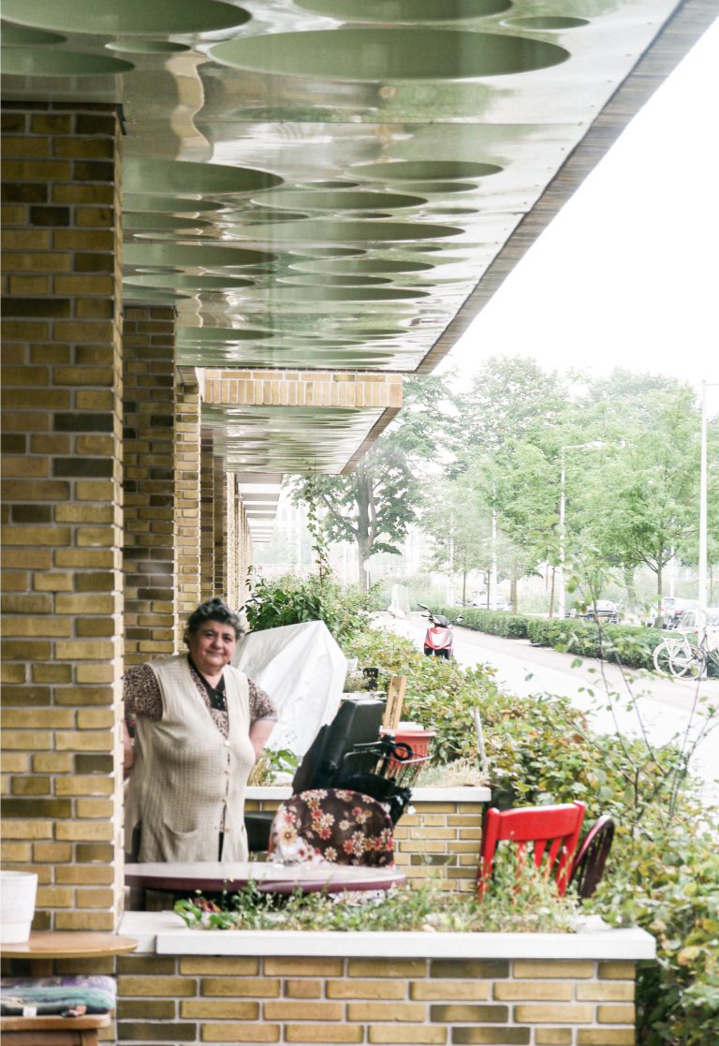In the restructuring of Amsterdam’s post-war Kolenkit neighborhood, the emphasis was on transitions: between building and public space, between private and public. The urban plan explicitly provided for the design of these transitions. In the case of the two residential buildings, this in-between zone became a place to stay, as a room of the house that is simultaneously part of the street. These spaces are bordered by masonry piers and planters, by sturdy parapets and by specially designed composite balcony ceilings. The entrances to the apartments, in which the continuous parapet incorporates elements such as storage doors, benches and notice boards, are also solidly designed. These collective spaces are designed as living spaces in the atmosphere and finish level of a home. As a result, entering does not begin at the individual front door, but immediately in the entrance hall.
lees meer
The image-defining private balconies face the street and the gallery faces the collective courtyard garden. There is as much light and sight as possible everywhere: from the entrance hall the inner garden is visible in many places through large windows that have been placed at specific points in the stairwells. The materialization of the blocks with yellow-brown brickwork, bronze-colored aluminum window frames and concrete finishes, fits in with the stony and solid neighboring Erasmus neighborhood.


