-
|
Inspiration from Practice
Lecture by Gus Tielens by invitiation of Chalmers University of Technology in Gothenburg, Sweden
25.04.2024 / 13.15 hours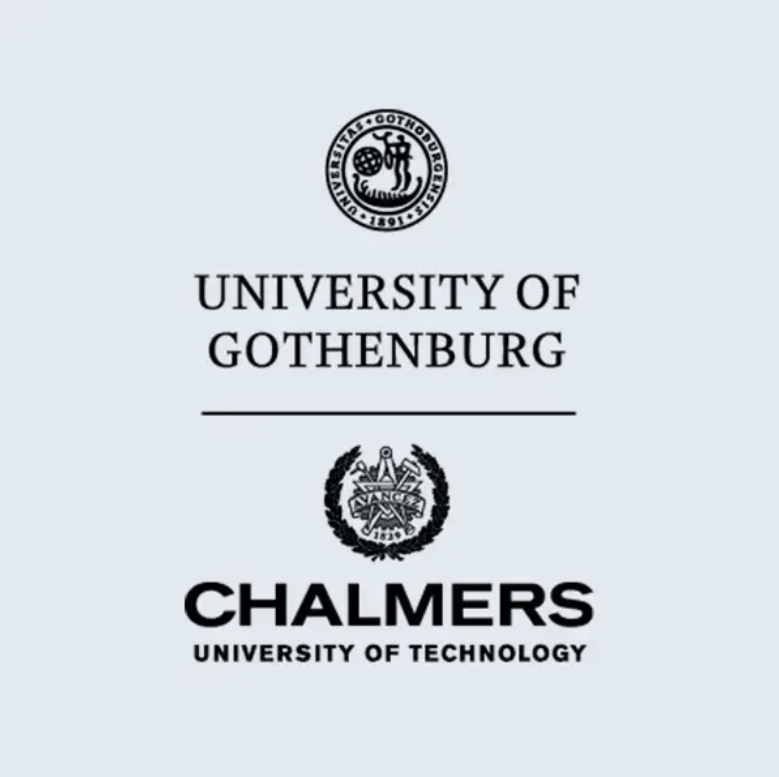
Close -
|
Beautiful buildings, a matter of taste
Lecture and debate at the Nijmegen Architecture Centre with Gus Tielens, philosopher Selby van Holthe and Ruben Hanssen
25.03.2024 / 20.00 Architectuur Centrum Nijmegen
Close -
|
Column The Floor Plan #2 in The Architect
Column by Gus Tielens on the floor plan of the transformation project on Leysstraat in Antwerp by Bovenbouw. De Architect
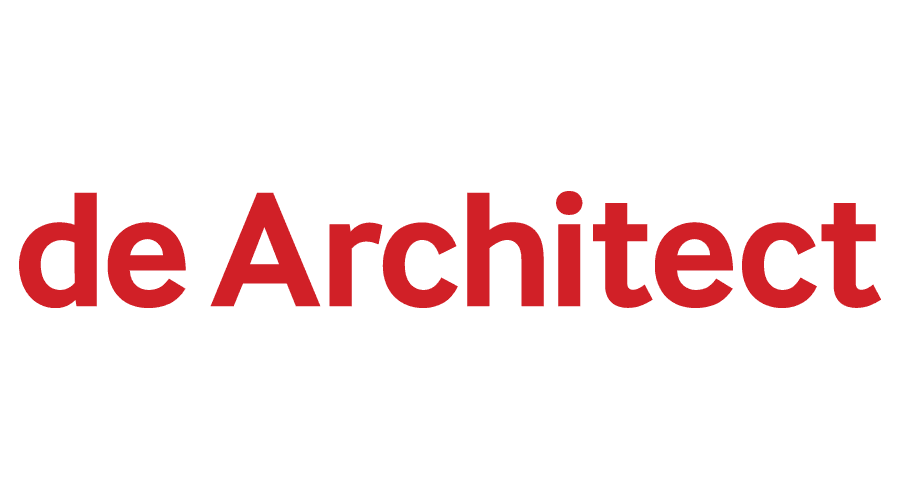
Close -
|
Good Living by The Architect and Pakhuis de Zwijger
The physical quarterly edition of De Architect was brought to life by a themed evening on Good Living at Pakhuis de Zwijger. With Gus Tielens, photographer David Meulenbeld, Marieke Kums, Marcel Barzily, Vincent van der Klei and Chander van der Zande. The Architect Pakhuis De Zwijger
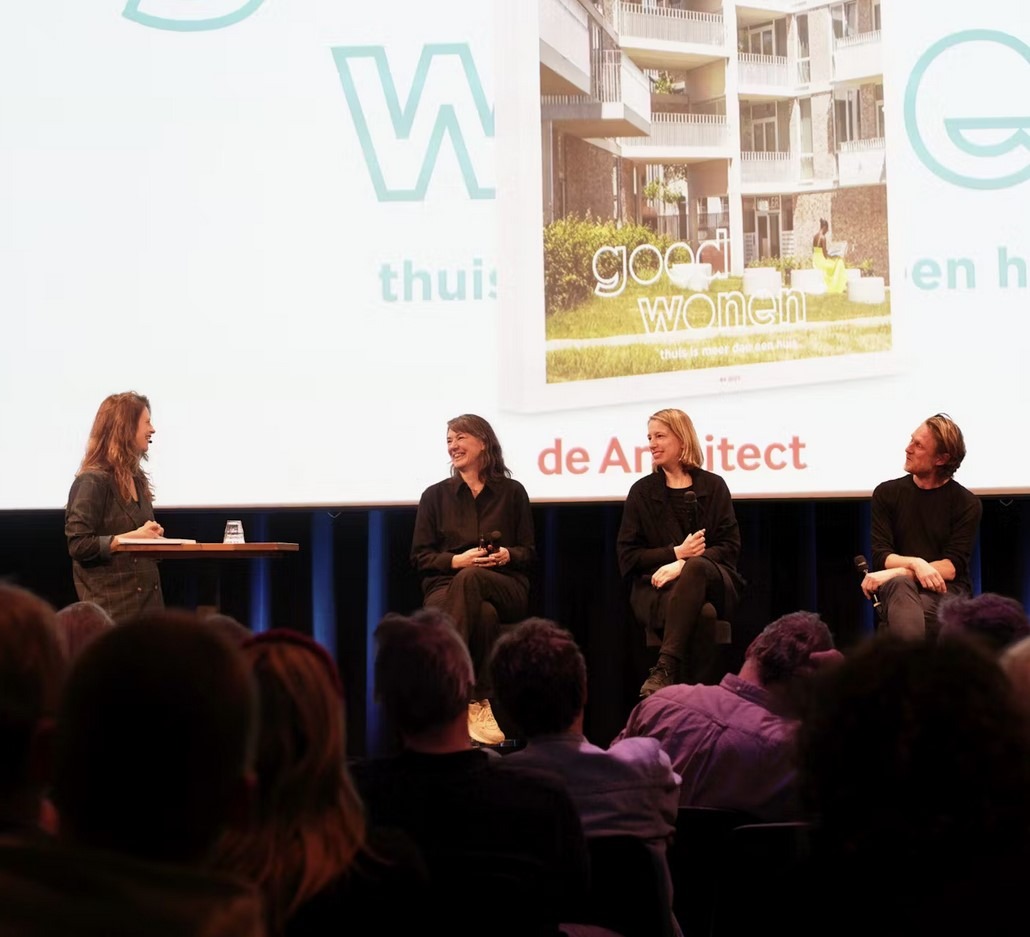
Close -
|
Inspiration lecture Dijk en Waard
The municipality of Dijk & Waard is facing a number of tough densification challenges such as the Stationsgebied and the De Frans area. On the initiative of the municipality and SITE development, a series of inspiration lectures was organised. With Korth Tielens, Studio Ard Hoksbergen, Studio Nauta, KRFT, Bureau van Eig, MeesVisser, SHIFT A+U and BETA.
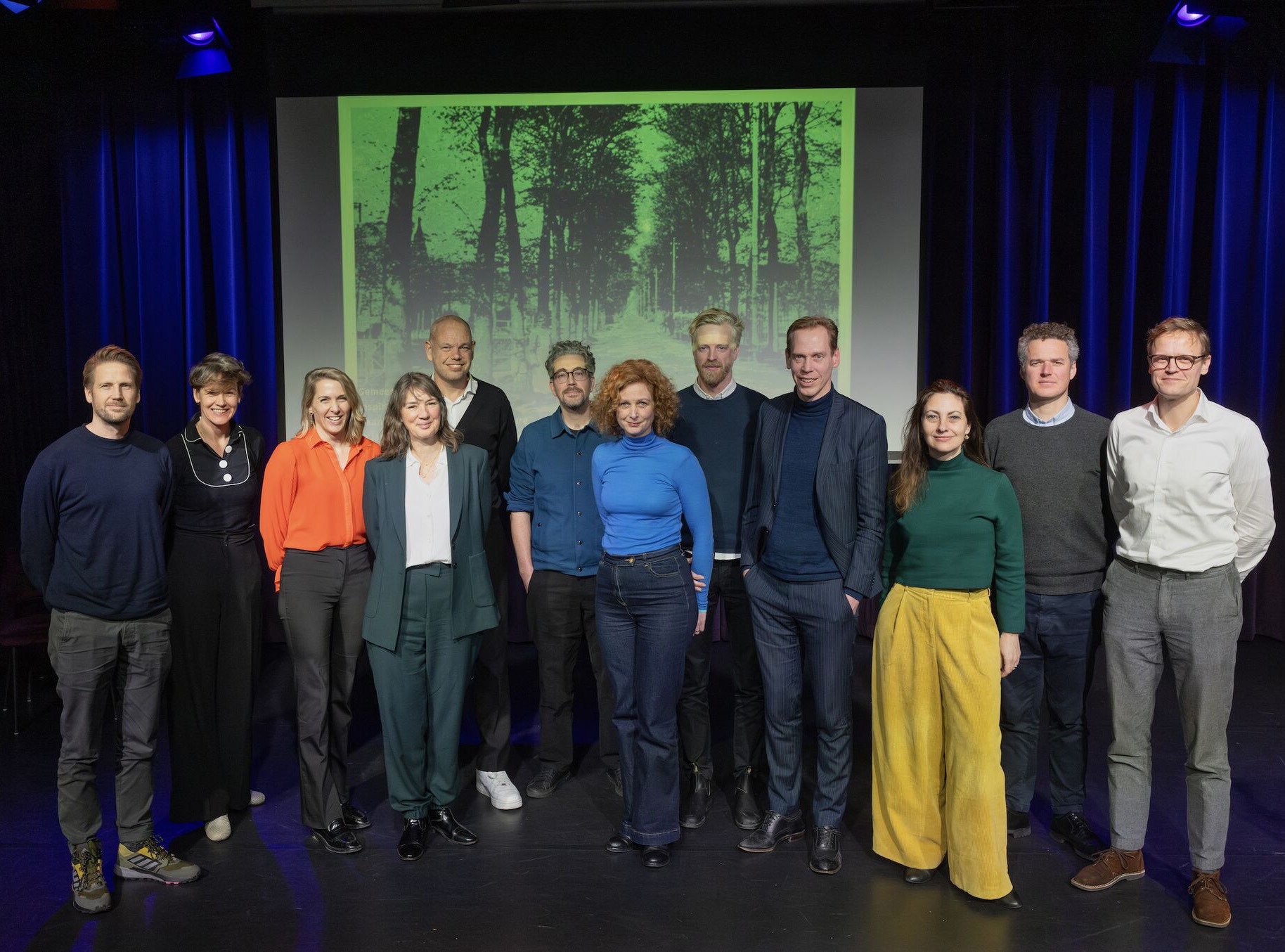
Close -
|
Column The Floor Plan #1 in The Architect
Column by Gus Tielens on the floor plan of the social housing building in Cornella Barcelona by Peris + Toral Arquitectes

Close -
|
Build Different
Groningen has a tradition of manifestations. Bouw Anders is a call for more variety in the housing supply, other forms of development, high-quality architecture, good public space and buildings that really improve the living environment. With the Tonkenstraat project commissioned by Nijestee, Korth Tielens contributed to the rich palette of ideas and examples at the Bouw Anders manifestation. The publication has beautiful illustrations by Megan de Vos. With thanks to curators Patrick van der Klooster and Nathalie de Vries.
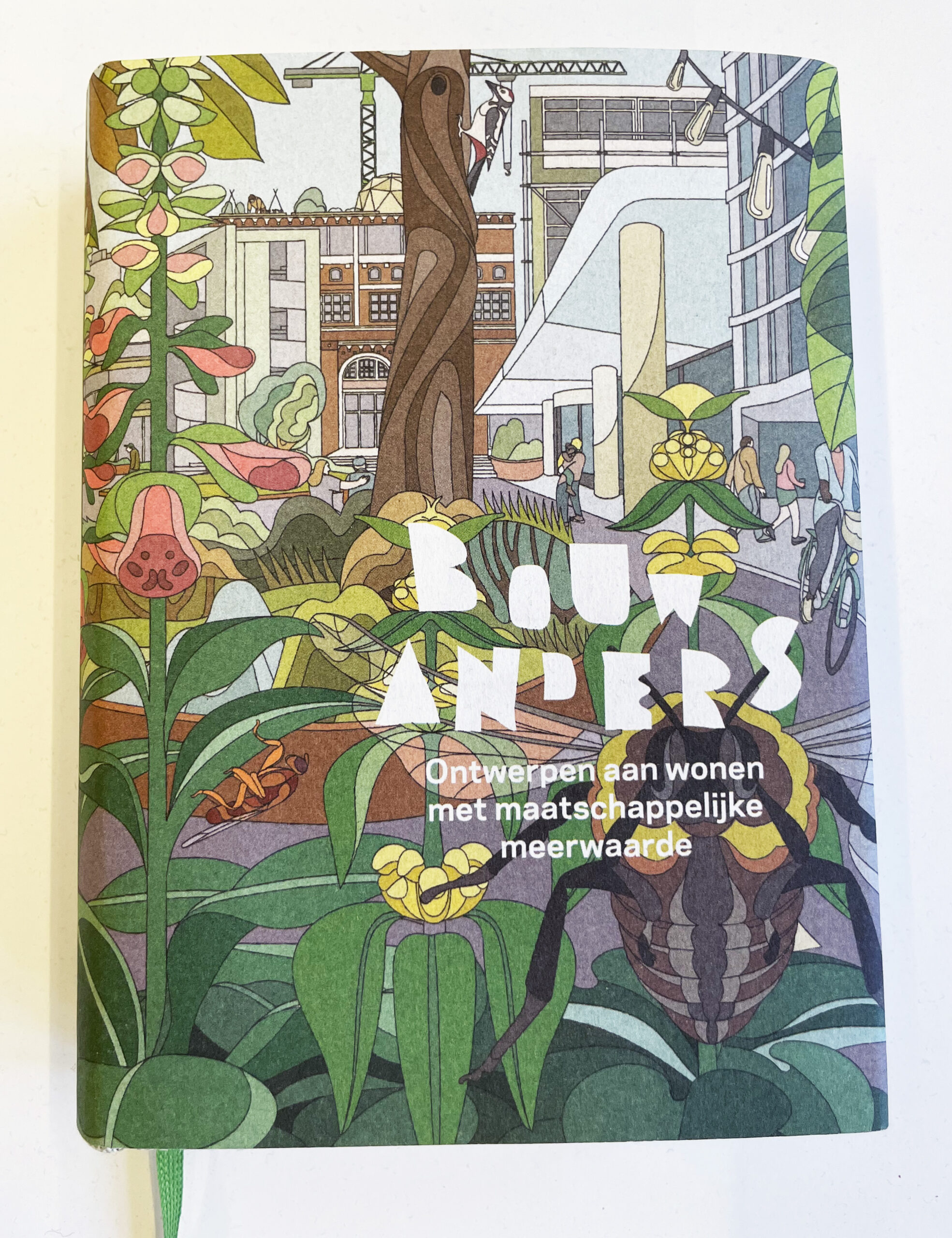
Close -
|
Transformation Kolenkitbuurt Amsterdam
Design combination Korth Tielens and Office Winhov have completed the Urban Structure Design for transformation and densification assignment of the Kolenkitbuurt midden. The site moves between Sinjeur Semeynsstraat, Schaapherderstraat, Leeuwendalersweg, Wiltzanglaan and includes the transformation of the Piggelmee blocks.
From November 2023, preliminary design work will begin for both architectural firms.
Client: Housing corporation Rochdale
Architecture: Office Winhov met Korth Tielens Architecten
Landscape: Bureau B+B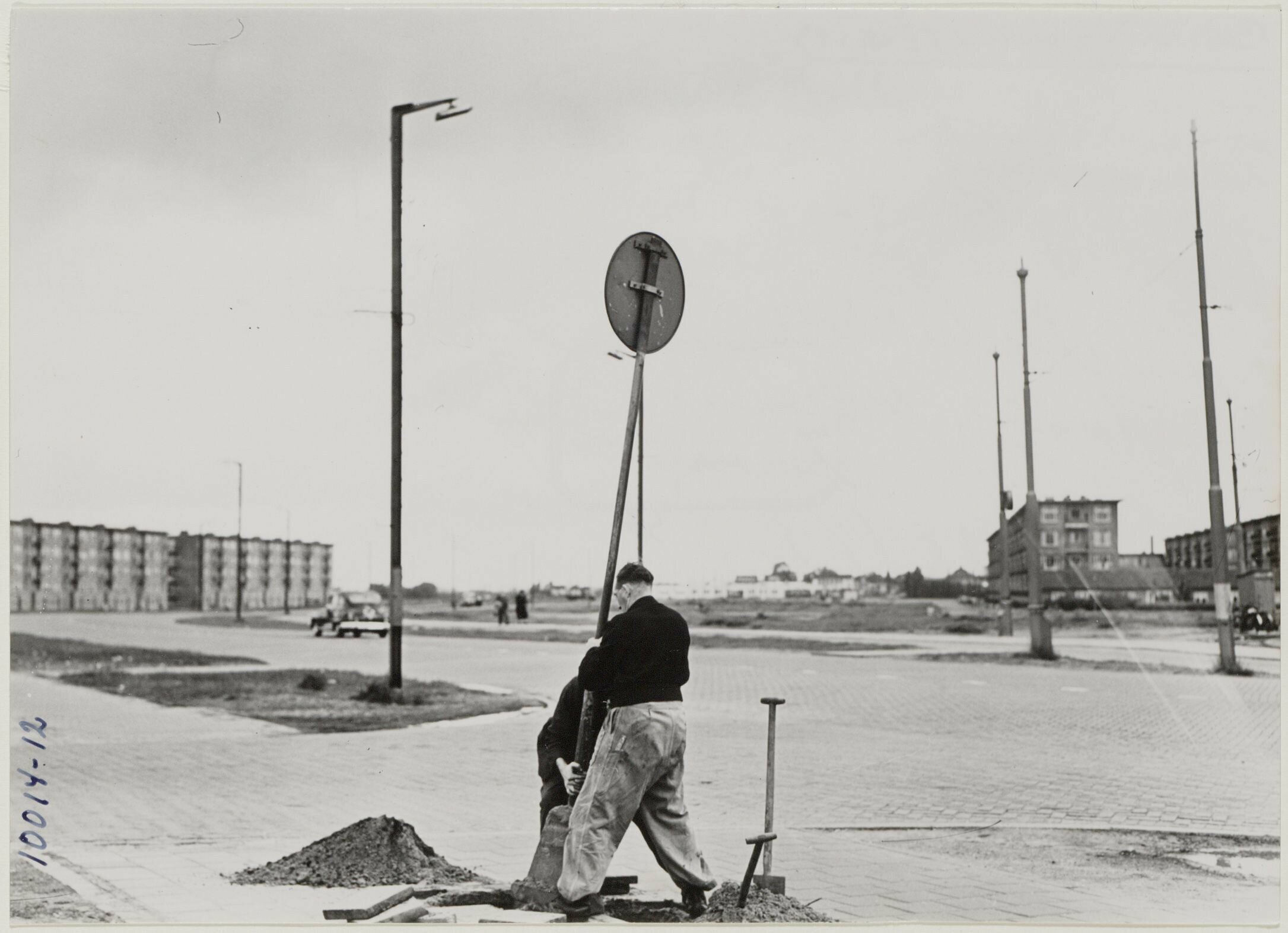
Close -
|
Kattenbrug wins Groniek!
The Groniek is the award for a Groningen New Classic and goes to a project designed with love and attention that adds a good new layer to its surroundings. The award was presented by architect and master builder enhancement Dianne Maas-Flim. The Groninger Architecture Prize is an initiative of the Stichting Dag van de Architectuur Groningen (DAG), GRAS and Atelier Stadsbouwmeester. It is part of the Groningen Architecture Month programme.
Photo Dennis De Smet
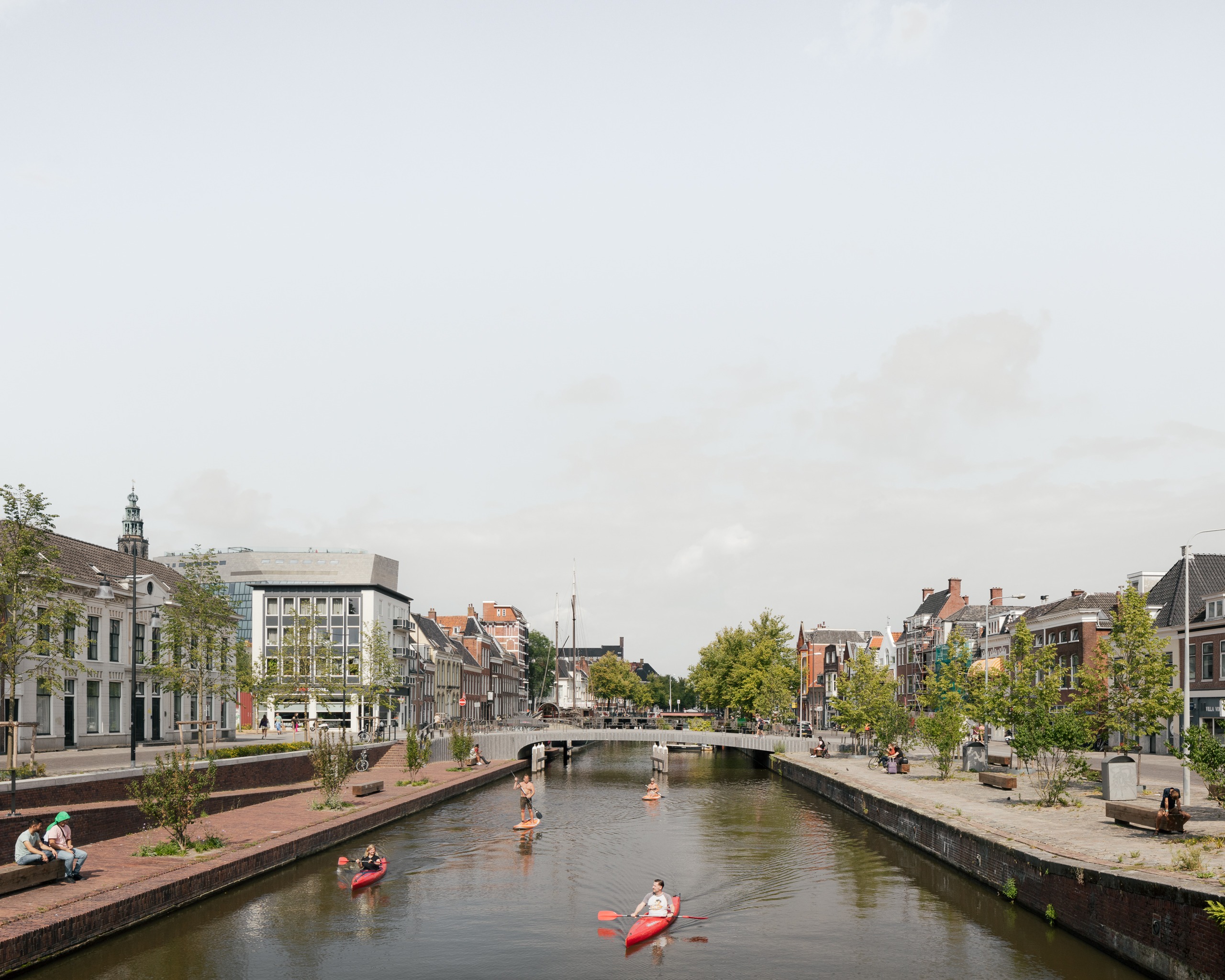
Close -
|
Lecture Perceptions
Gus Tielens and Mark Pimlott consider the topic of Perceptions within the course Architectural Positions at Delft University of Technology. Both gave a lecture from their own perspective.
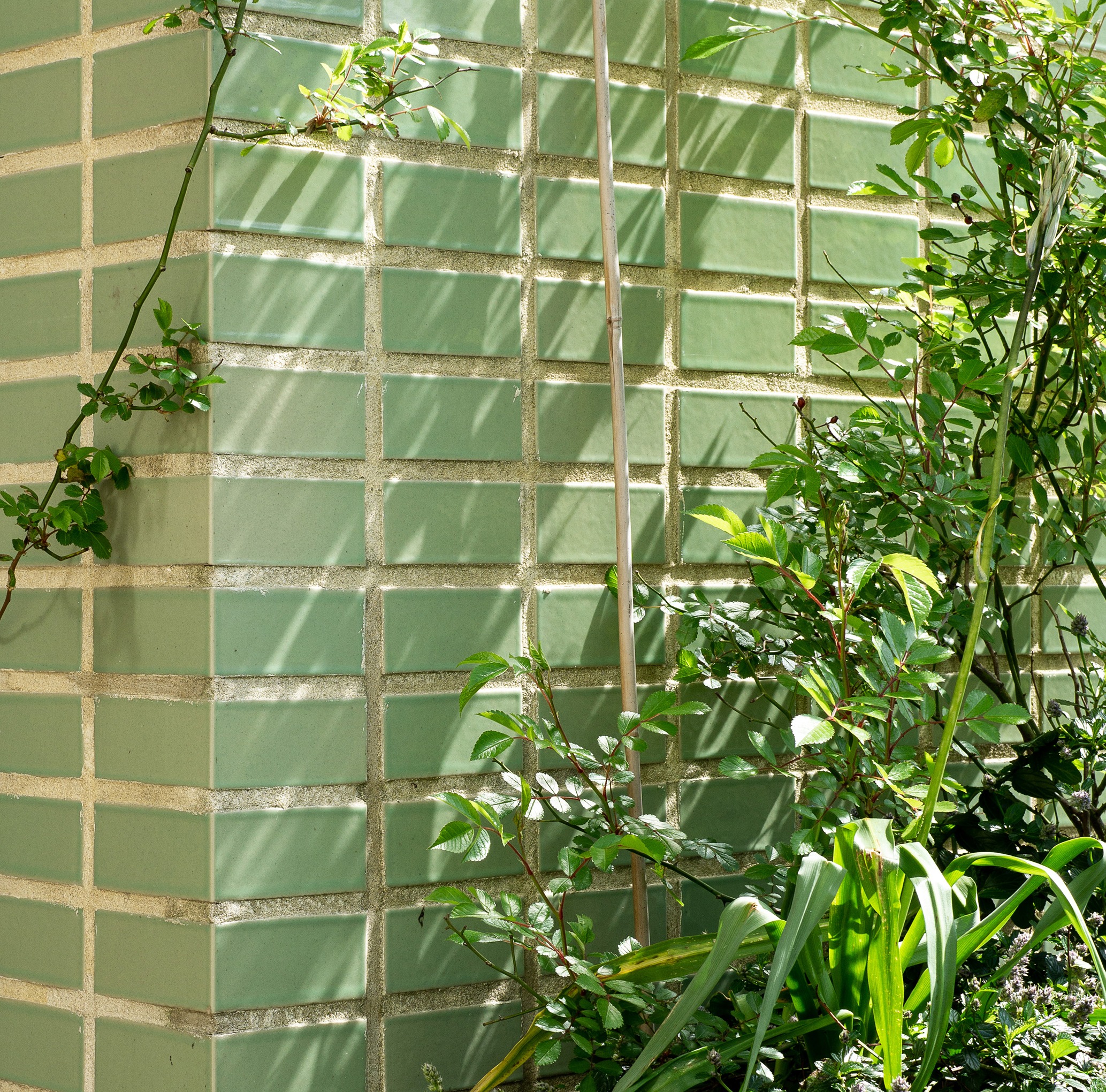
Close -
|
New impetus for social housing
Gus Tielens lectures at symposium on social housing, and how we can revitalise it. With contributions by Jenny Vermeeren, jeroen geurst, Douwe Boonstra, Floris van der Poel and Irene Ponec! Many thanks to initiators Architectenweb, More architecture and Pakhuis de Zwijger.
Check symposium (in Dutch)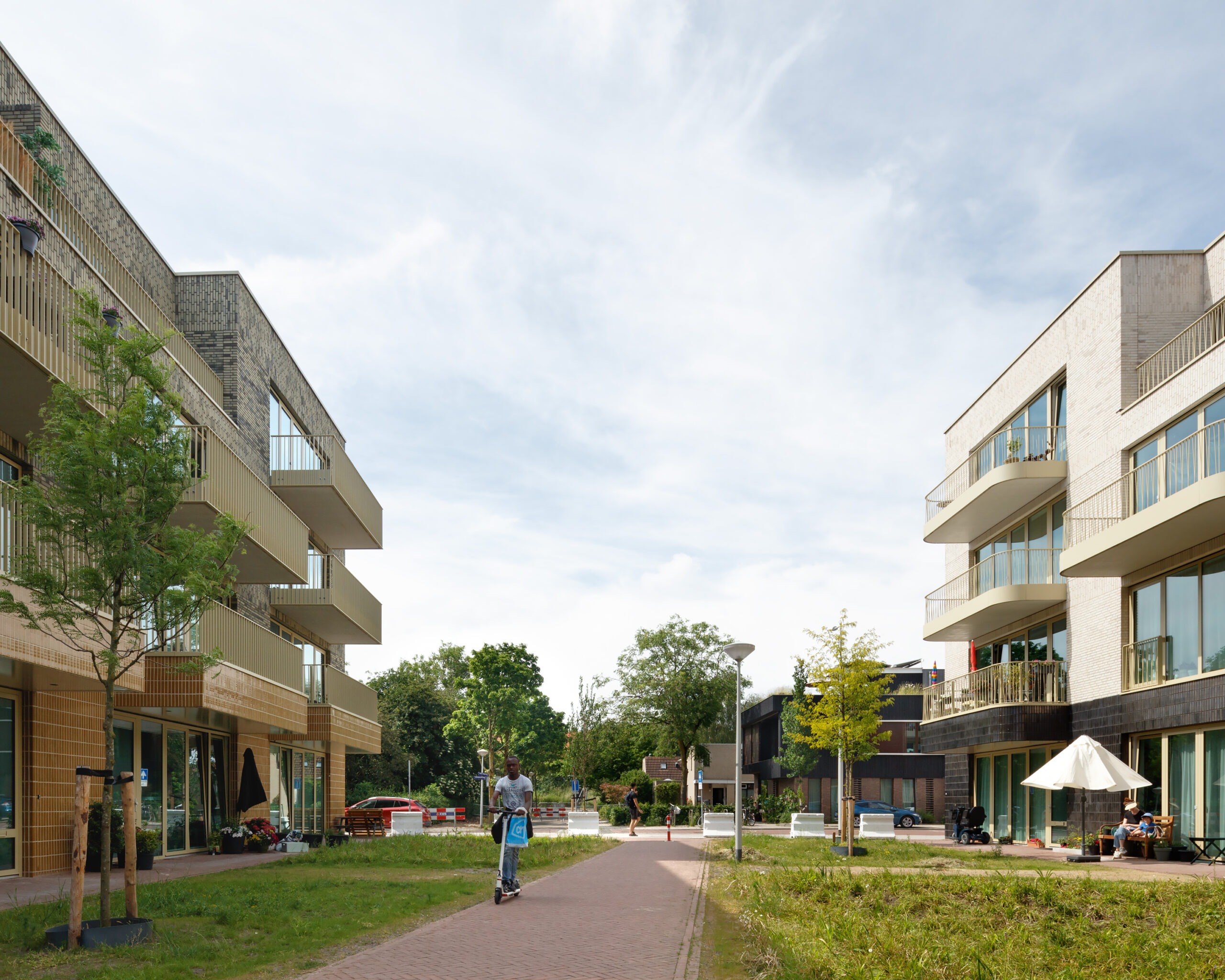
Close -
|
Holiday tip Can Lis
Gus Tielens writes holiday tip for De Architect’s summer series on Utzon’s house Can Lis.
De Archtiect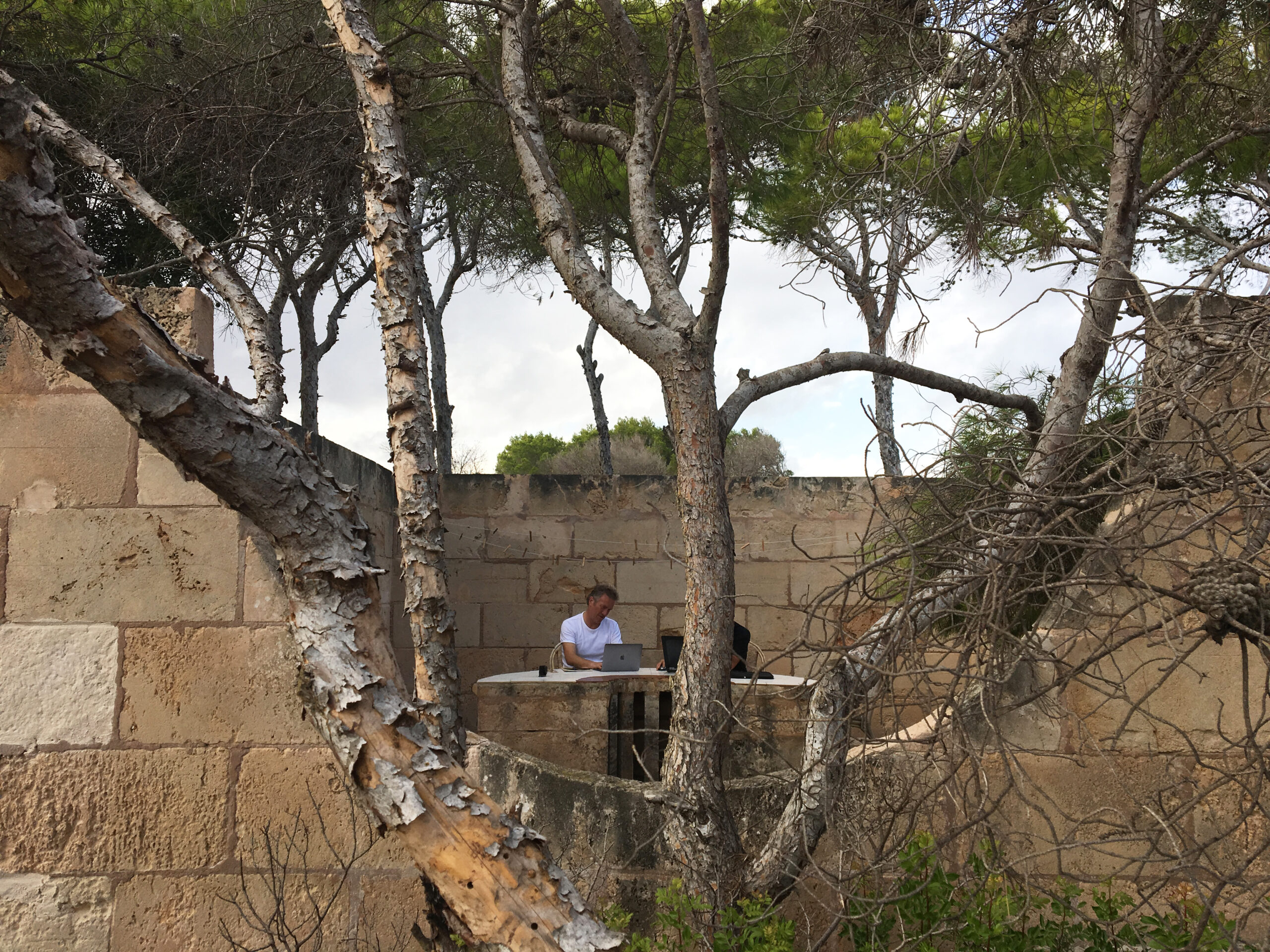
Close -
|
Schanskerk
Korth Tielens architects wins architect selection transformation Schanschurch in Uithoorn. The church, which is being transformed into housing and a commercial function, is part of the Schans area. Palmbout Urban Landscapes created the urban plan for this area, which is based on a new green quality of life in the heart of Uithoorn.
Client Did Vastgoedontwikkeling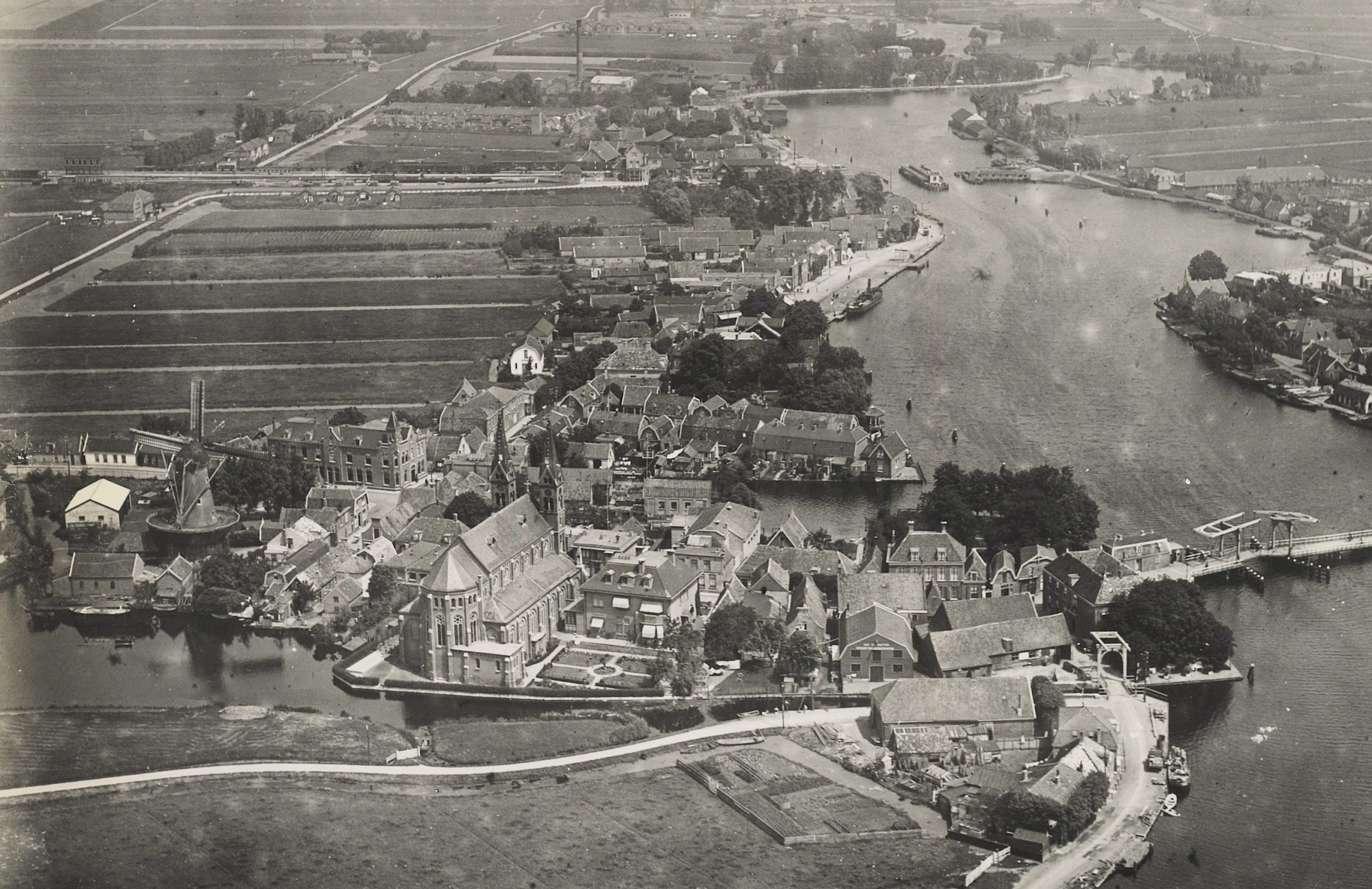
Close -
|
Werkberichte
Gus Tielens gives 19.06.2023 lecture at RWTH Aachen University, Faculty of Architecture in the series ‘Werkberichte’

Close -
|
Housing Designs and Histories: An Open Intersectional Archive
Spaarndammerhart part of the exhibition Housing Designs and Histories: An Open Intersectional Archive. In this exhibition, 12 Architectes are highlighted in parallel with the analysis of 12 Dutch housing projects between 1921 and 2021, with the theme of intersectionality guiding the perspective of the analysis.
21.04.2023 – 09.05.2023
TU Delft faculteit Bouwkunde
Julianalaan 134, 2628 BL Delft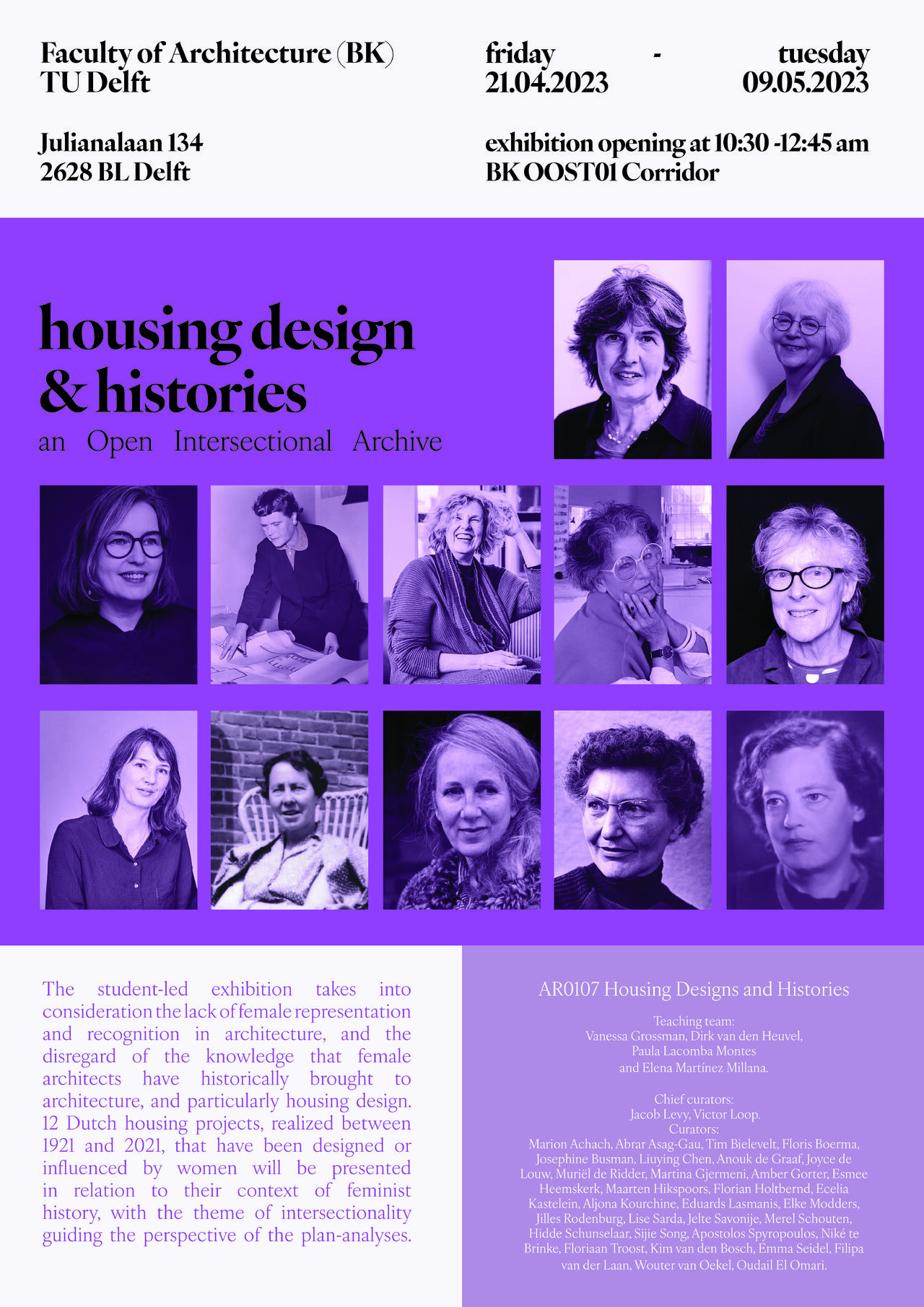
Close -
|
Booklaunch Spaarndammerhart, A story of the city
With a spoken column by Kirsten Hannema
20.04.2023
17.30 uur
Architectura & Natura
Leliegracht 22
Amsterdam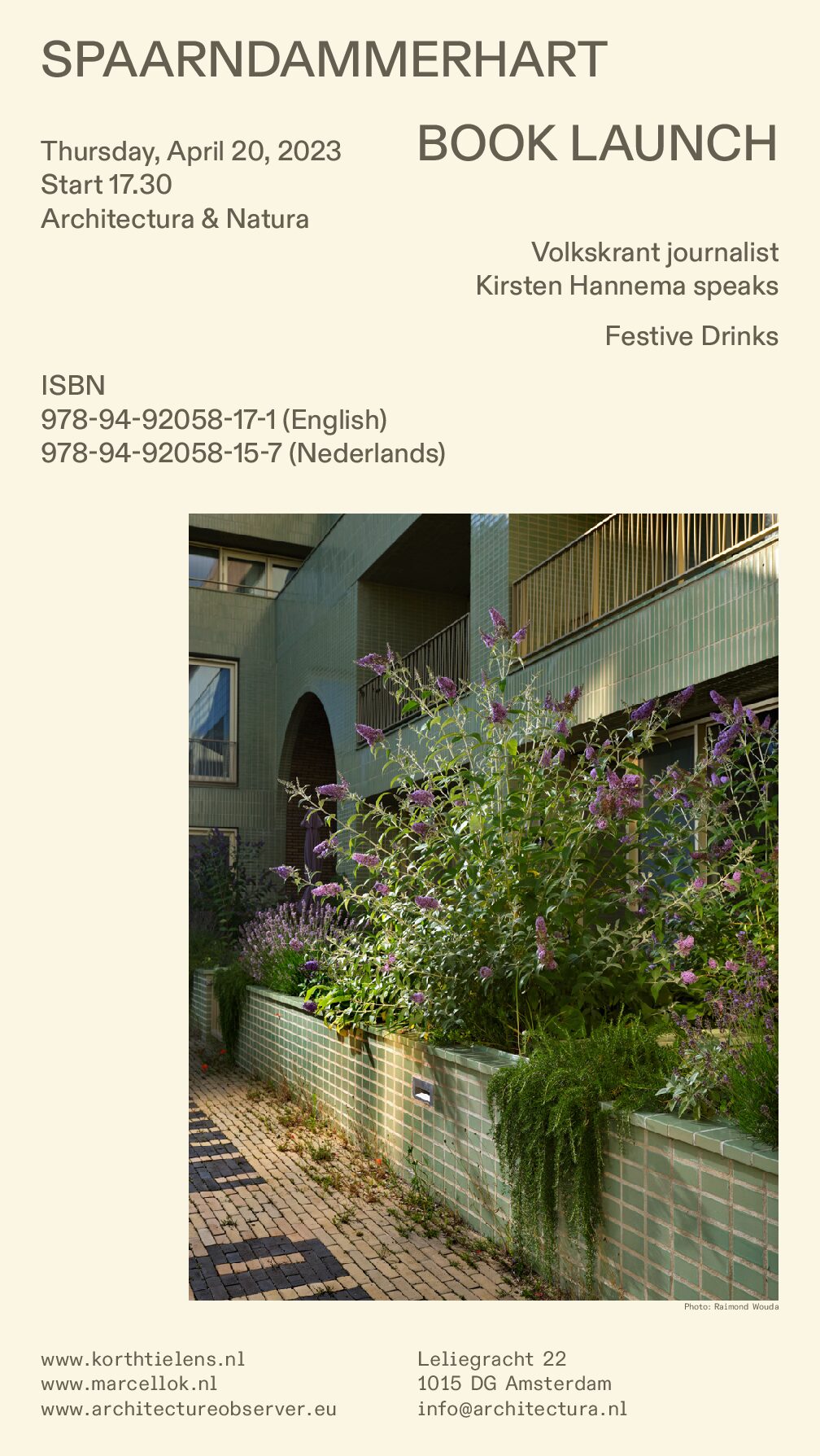
Close -
|
Book Spaarndammerhart
The Architecture Observer published the book Spaarndammerhart – A Story of the City, edited by Hans Ibelings and designed by Haller Brun. With photography by Max Hart Nibbrig, Dennis De Smet and Raimond Wouda, texts by Fred Feddes, Hans Ibelings, Hannah Schubert and Vincent Kompier, and illustrated with detailed drawings of the project.
The book is available in both Dutch and English.
ISBN 978-94-92058-15-7 (Nederlands)
ISBN 978-94-92058-17-1 (English)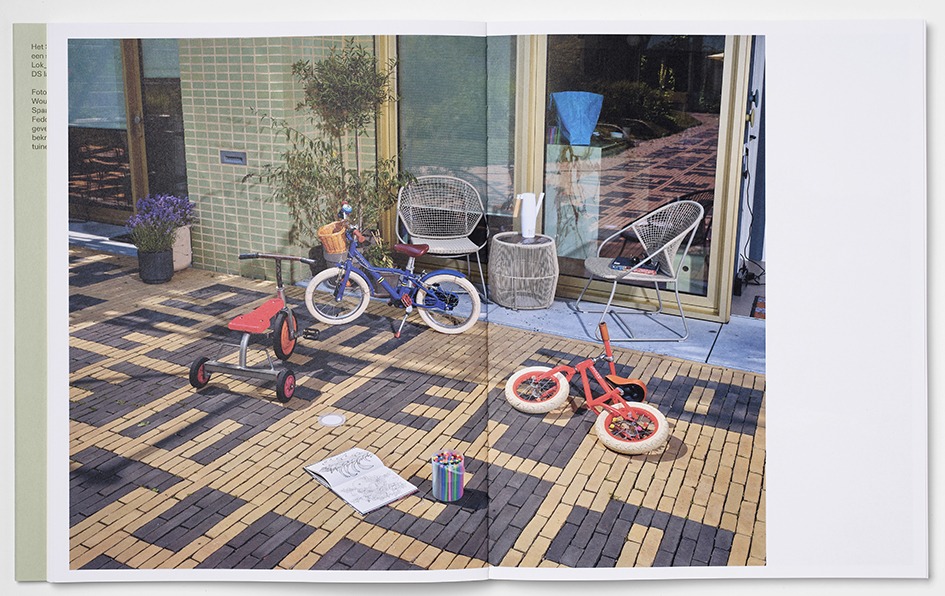
Close -
|
Building and Architecture, Prince Bernhard Culture Fund
Gus Tielens together with Saskia van Stein and Martin Fredriks member jury Art of Building and Architecture, Prince Bernhard Culture Fund. The Open Call Architecture and Architecture is possible thanks to a new Culture Fund in Name, Fund for Architecture and Architecture (FAB) set up by the ONB Fund Foundation to stimulate contemporary architecture and architecture. The fund offers an annual opportunity for architects and designers to qualify for a contribution of €100,000 to work with a realising party to execute a unique design that contributes to contemporary architecture and architecture.
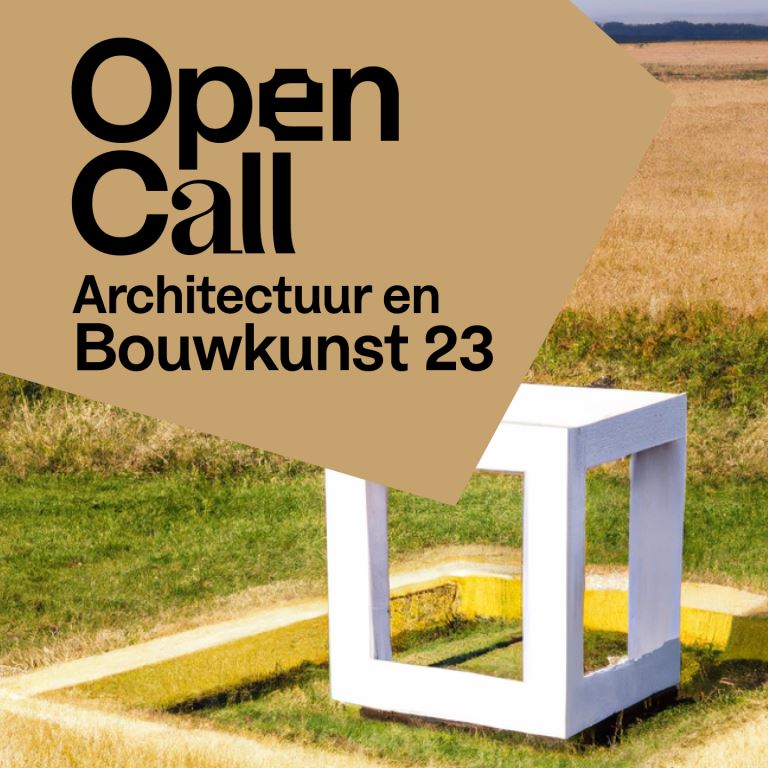
Close -
|
Nomination ArchDaily Buidling of the Year 2023
Spaarndammerhart is nominated (longlist) for the ArchDaily Building of the Year Awards in the Housing category.
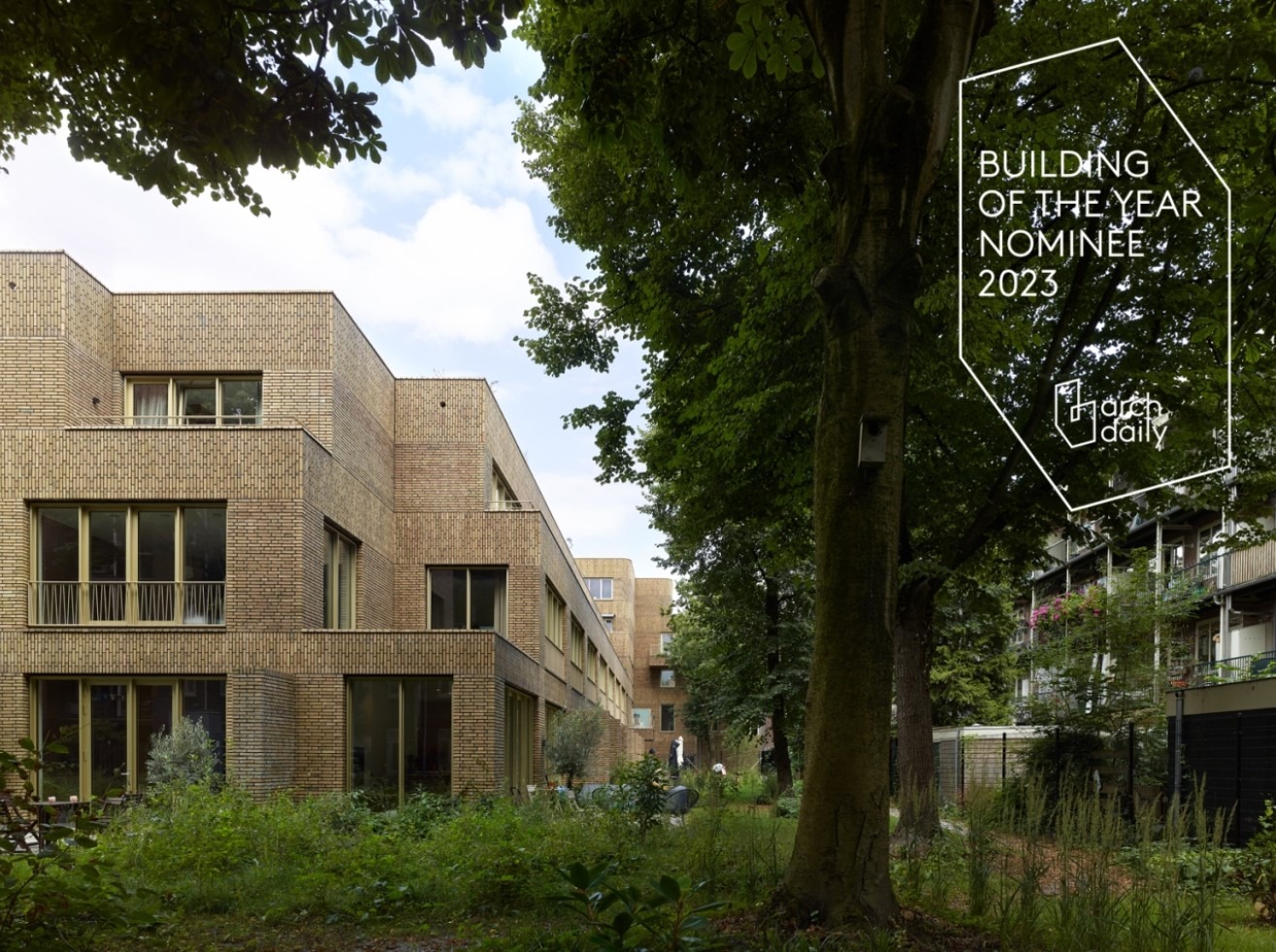
Close -
|
Van Eesteren Museum
Gus Tielens has joined as a board member of the Van Eesteren Museum. The Van Eesteren Museum introduces you to the cultural-historical heritage of urban planner Cornelis van Eesteren. His work is one of the highlights of post-war urban planning and architecture in Amsterdam. In Nieuw-West, in Buitenveldert and in parts of Amsterdam-Noord, the special spatial layout designed by Van Eesteren is still tangible.
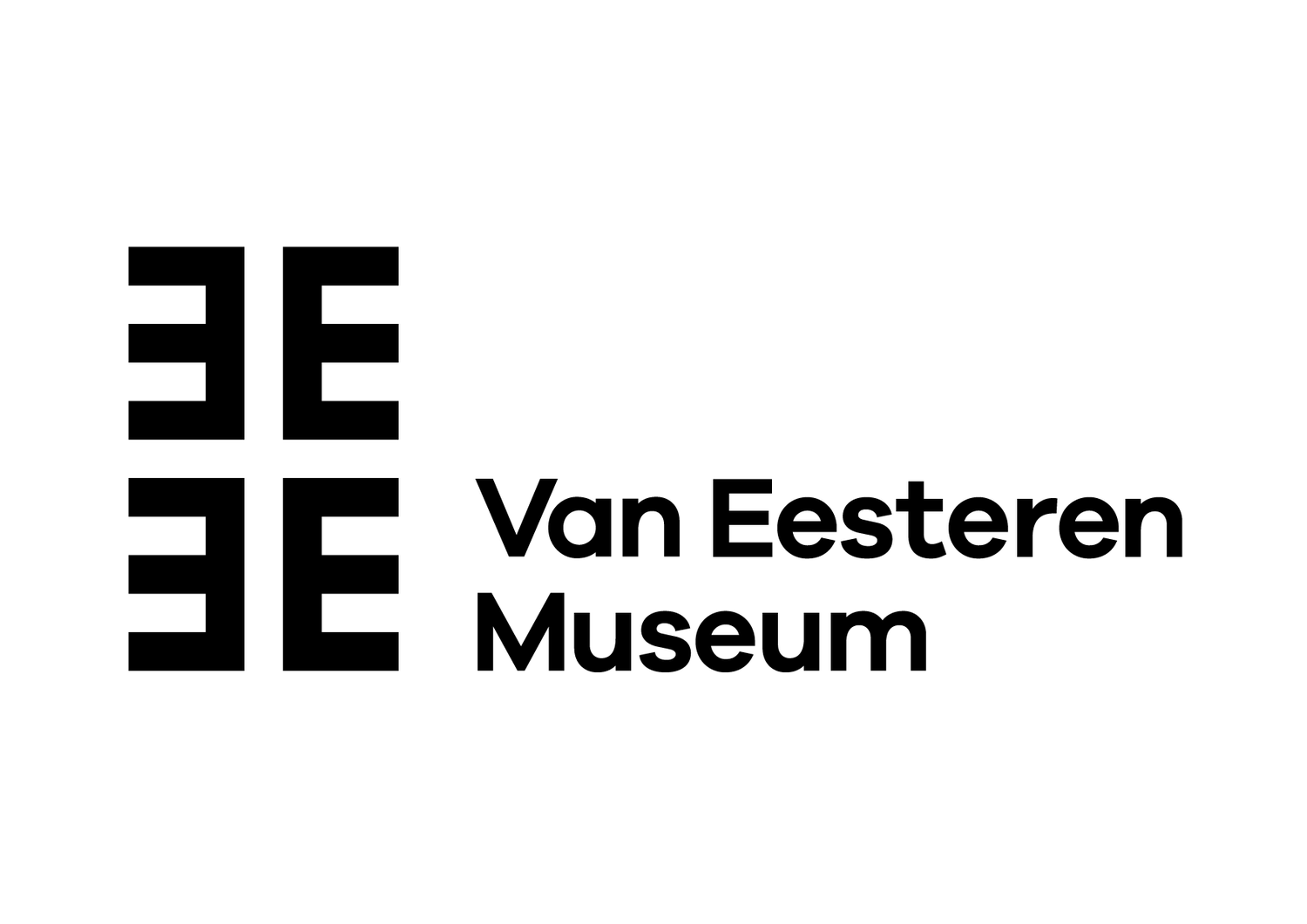
Close -
|
Arie Keppler Prize 2022
Spaarndammerhart wins the Arie Keppler Prize 2022 in the category ‘Living together’. “Spaardammerhart is truly in the spirit of Arie Keppler: public housing, where beauty and accessibility go hand in hand for all income groups. Out of 80 homes, 26 are in the social rental sector.” Thanks to Mooi Noord-Holland and members of the jury: Irmgard van Koningsbruggen (chairman), Jef Mühren, Laura de Bonth, Marjolein van Eig and Bart van der Vossen.
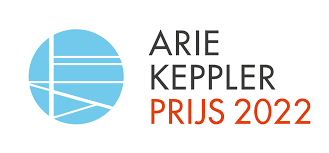
Close -
|
Start Elzenhagen
The implementation of Urban Villas starts, a project of a total of 14 residential buildings in Elzenhagen South, Amsterdam North.
This phase includes the first four park villas with 173 rental apartments and an underground parking garage, designed by Office Winhov, Bedaux de Brouwer, KorthTielens and ML_A. The client is a joint venture of AM and Blauwhoed, the main contractor is Bot Bouw. The buildings will be located in a park-like landscape designed by Buro Sant en Co landscape architecture.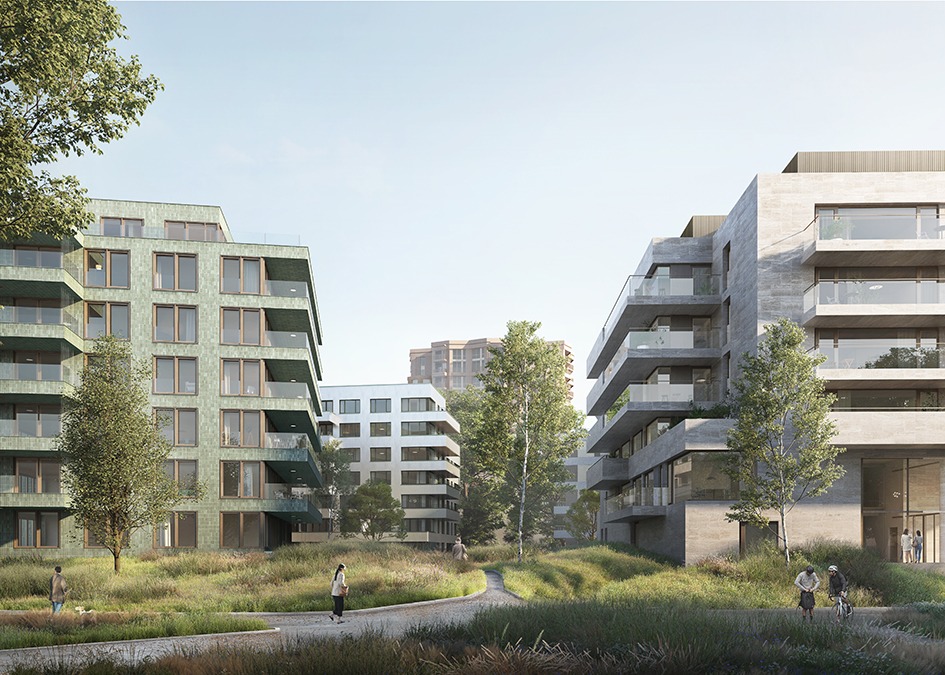
Close -
|
Winner Amsterdamse Nieuwbouwprijs 2022
Spaarndammerhart wins the Amsterdamse Nieuwbouwprijs 2022, the annual public award for new building projects in Amsterdam. An honourable recognition for all people involved, developers, designers, builders, advisors and residents/owners for this ‘urban repair project’ in the Spaarndammerbuurt in Amsterdam.
The Amsterdamse Nieuwbouwprijs is a joint award by the City of Amsterdam, Bouwend Nederland, AT5 and Amsterdam Woont.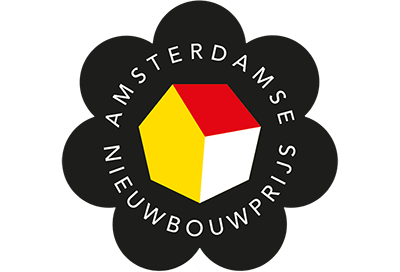
Close -
|
Publication Baumeister
Spaarndammerhart is published in the May issue of the German architecture magazine Baumeister with the theme ‘Stony’.
“Alte und Neue Wege.”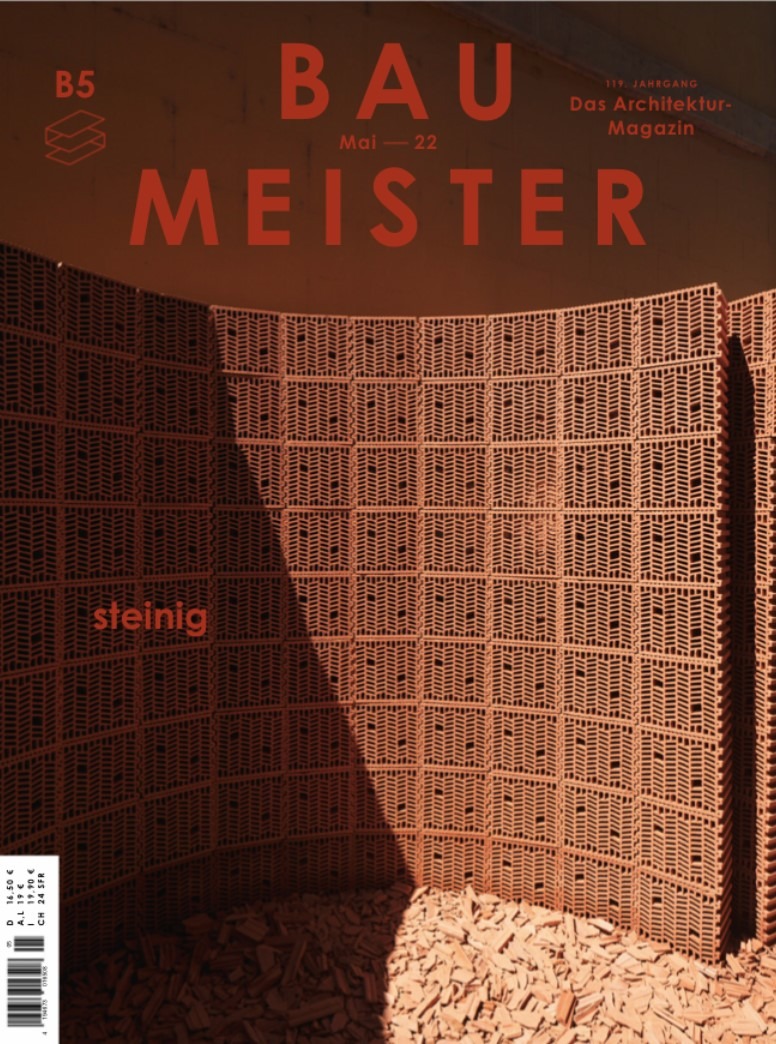
Close -
|
Unicorn blocks in the Architecture Yearbook 2021 2022
The Unicorn blocks are included in the Architecture Yearbook 2021 2022, published by nai010 publishers. Thanks to the editors; Teun van den Ende, Uri Gilad and Arna Mackic. Thanks to Denis De Smet for the beautiful photographs. And many thanks to our client Ymere. Presentation of the Yearbook 24.05.2022 in The New Institute.
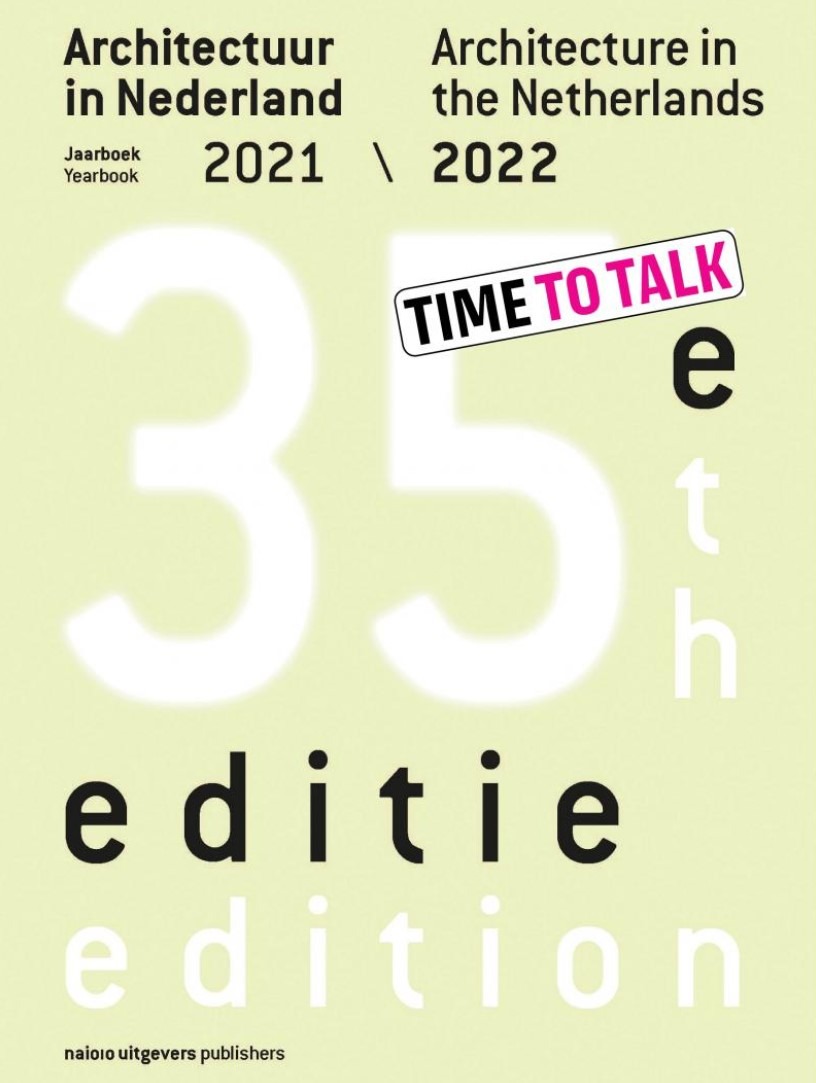
Close -
|
Pakhuis de Zwijger, The Timeless Classics of Today
Gus Tielens, together with Dorte Kristensen and Daniel Libeskind, is part of the programme The Timeless Classics of Now initiated by ARCAM and Pakhuis de Zwijger. The projects nominated for the Amsterdam Architecture Prize (AAP) are discussed in a series of three evenings. This episode focuses on the ‘timeless classics’.
www.dezwijger.nl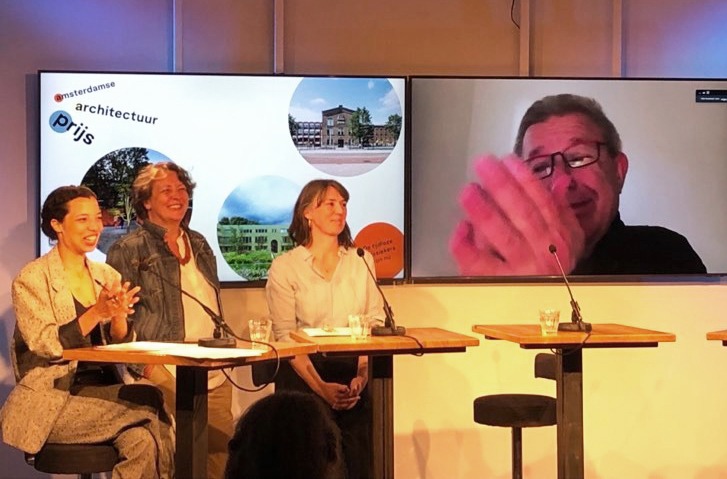
Close -
|
Jury ARC22 Architecture Awards
Gus Tielens part of ARC22 Architecture Award jury. Together with Lyongo Juliana, Jolijn Valk, Lonneke Zuijdwijk and Merel Pit.
www.arc-awards.nl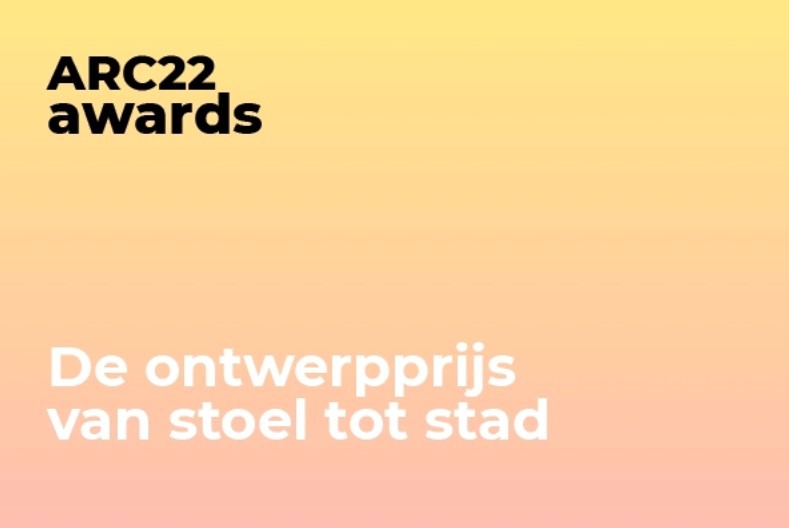
Close -
|
Nominatie BNA Beste Gebouw van het Jaar 2022
Spaarndammerhart is genomineerd voor BNA Beste Gebouw van het Jaar 2022 in de catagorie Leefbaarheid en Sociale Cohesie.
Uit het juryrapport: “Zo vanzelfsprekend als Spaarndammerhart op zijn plek staat, ziet de jury dat hier stedenbouwkundig een prestatie van formaat is geleverd. Het project is – tot en met de entree van de parkeergarage – prachtig ingepast, waarbij een hedendaagse draai is gegeven aan de baksteenarchitectuur van de Amsterdamse School. Spaarndammerhart is een rijk project dat op alle fronten consistent en goed is aangepakt, en toont hoe je een stuk stad kunt bouwen met betaalbare en duurdere woningen, dat toegankelijk is voor iedereen.”
De jury bestaat uit Barbara Baarsma (voorzitter), Annemarie van Doorn, Gert Kwekkeboom, Maartje Luisman, Mohamed Baba, Ton Venhoeven en Kirsten Hannema (jurysecretaris).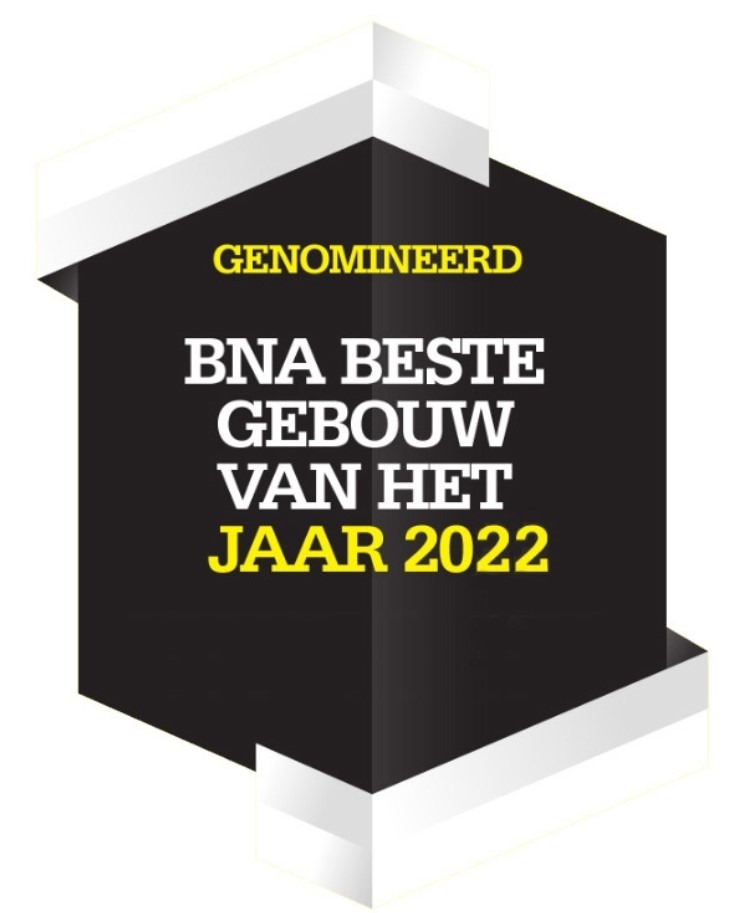
Close -
|
Bonding Brick
Gus Tielens lectures Sweet Lies at the invitation of Ghent University (UGent) Department of Architecture & Urban Planning.
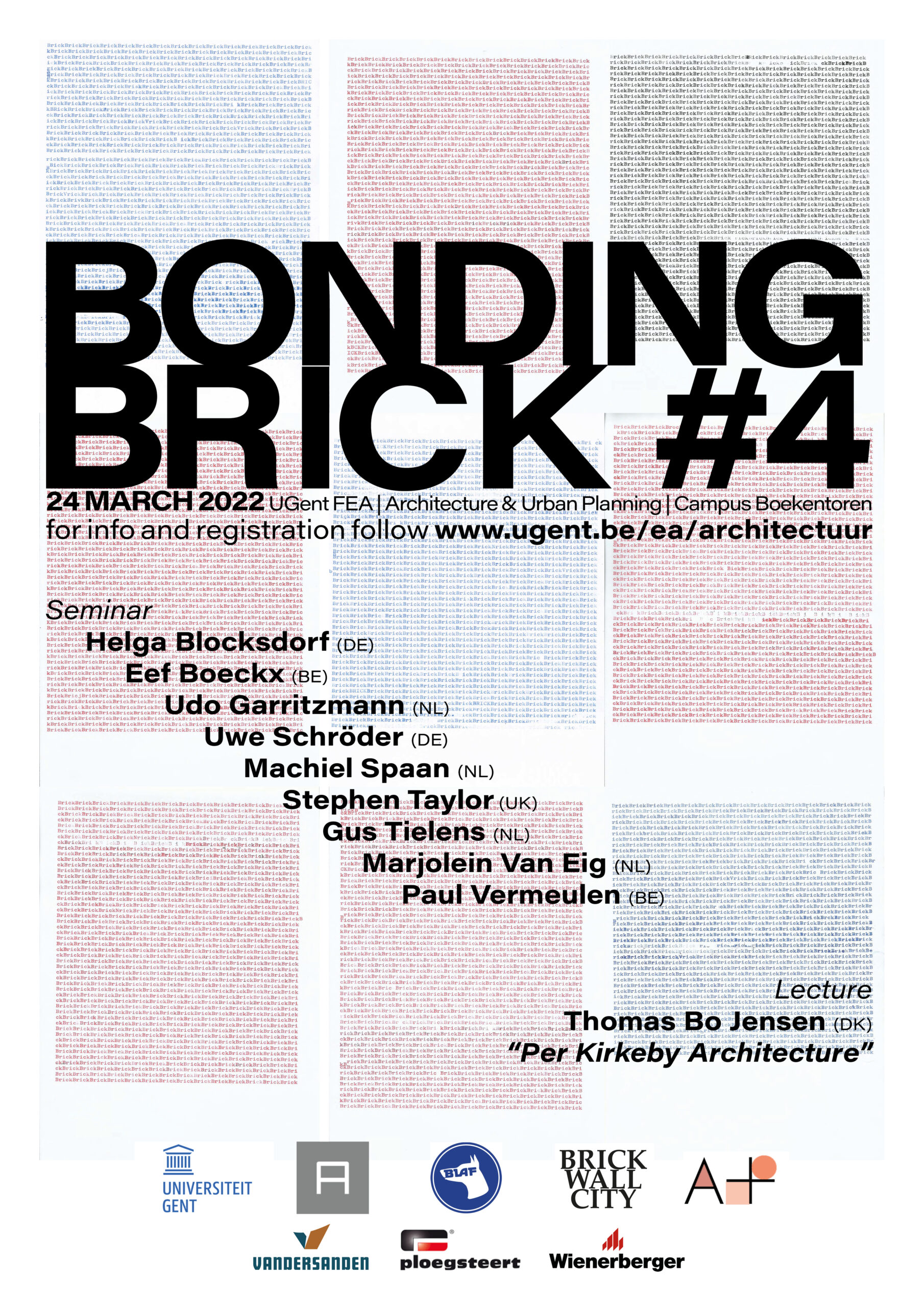
Close -
|
Demolition of Architecture
Programme with Arna Mačkić and Herman Hertzberger initiated by De Balie and Constant101, with contributions from Indira van ‘t Klooster, Riek Bakker, Floris Alkemade and Gus Tielens.
www.debalie.nl
Close -
|
Amsterdam Architecture Award (AAP)
Spaarndammerhart nominated for Amsterdam Architecture Award (AAP)
www.arcam.nl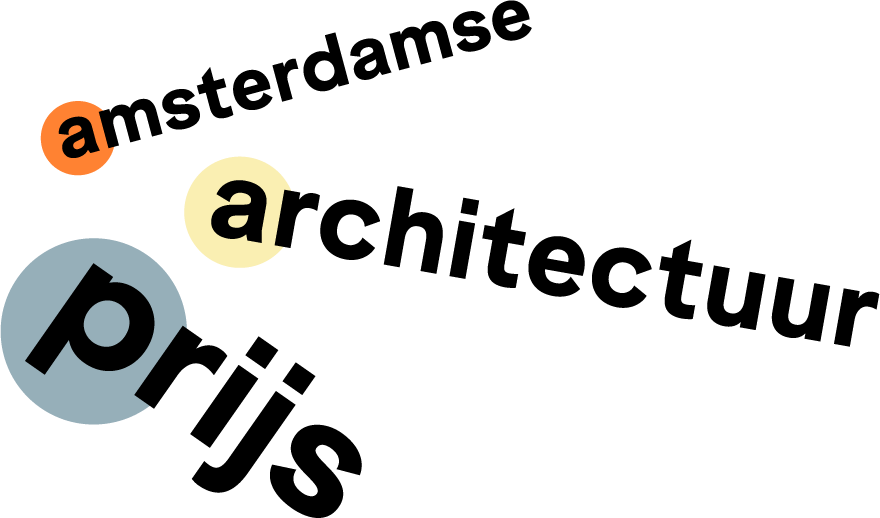
Close -
|
Korth Tielens wins competition Carnisse in Rotterdam
Carnisse in Rotterdam South will be transformed. Korth Tielens has been selected by Heijmans for the design of a building block that is part of an ensemble of blocks on the Zuiderpark. Urban design by Keizer Koopmans in collaboration with B+B.
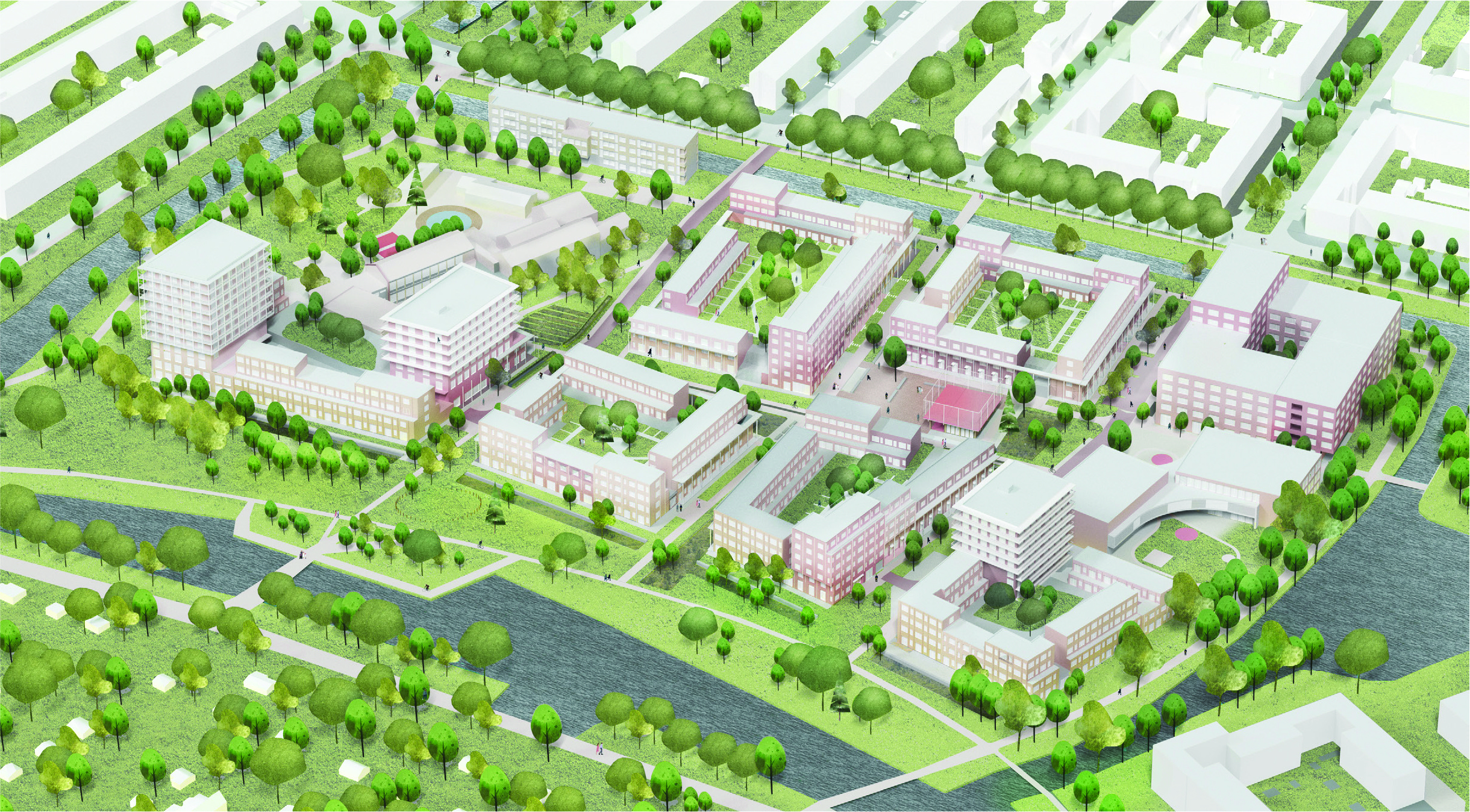
Close -
|
Jury Abe Bonnemaprijs
Gus Tielens forms the jury of the Abe Bonnemaprijs together with Meta Knol (director of Leiden European City of Science 2022), Steven Delva (DELVA), Ninke Happel (Happel Cornelisse Verhoeven), Kees Kaan (KAAN Architects) and Hedwig Saam (Art Historian).
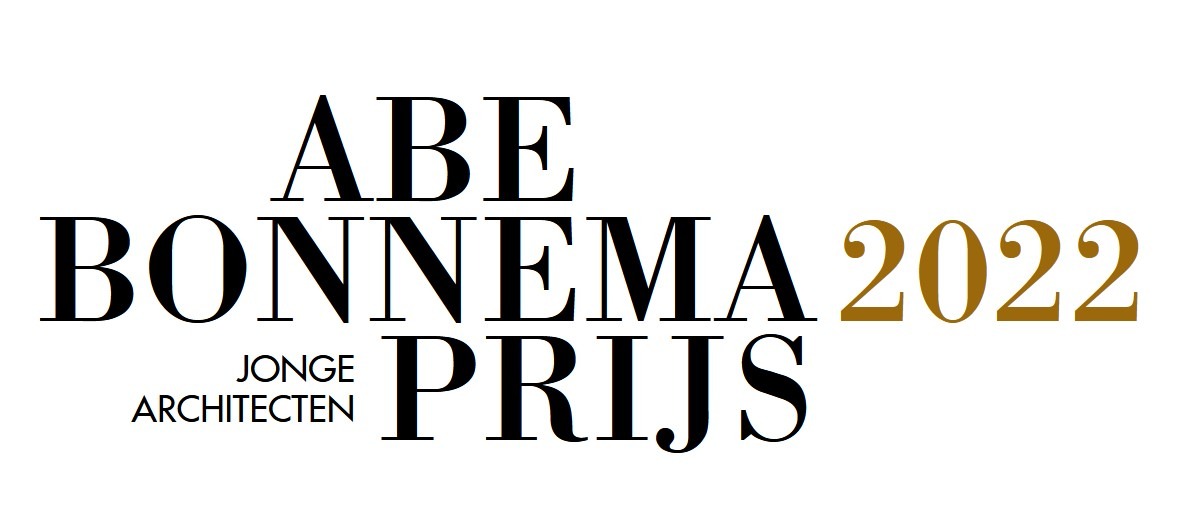
Close -
|
Supervisor Strandeiland IJburg, Muidenbuurt
Gus Tielens has been appointed supervisor of the Muidenbuurt on Strandeiland. Strandeiland is the last built-up island in the island series of IJburg in Amsterdam.
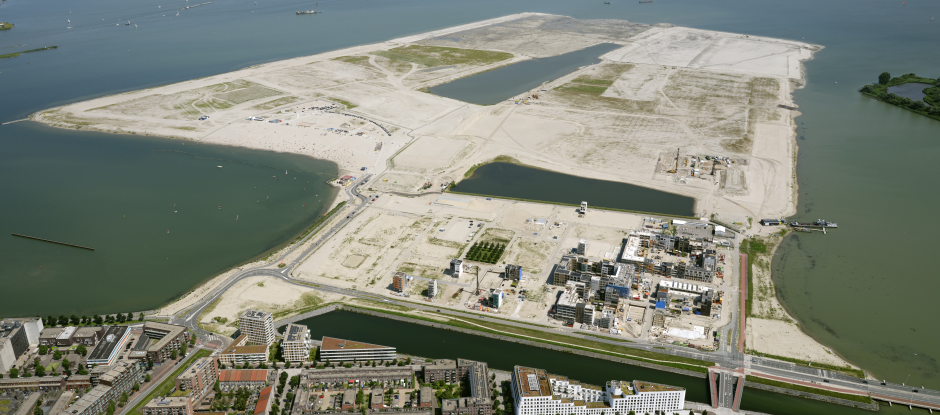
Close -
|
Winnaar Abe Bonnema architectuurprijs 2021
From the jury report: “Mike Korth, Gus Tielens & Marcel Lok deliver a performance of very exceptional, high architectural quality, which inspires and serves as an example for future generations.”
Jury Kees Kaan, Jan Nauta, Ninke Happel, Petra Brouwer, Hedwig Saam, Josja van der Veer (chairman) & Marc A. Visser (secretary).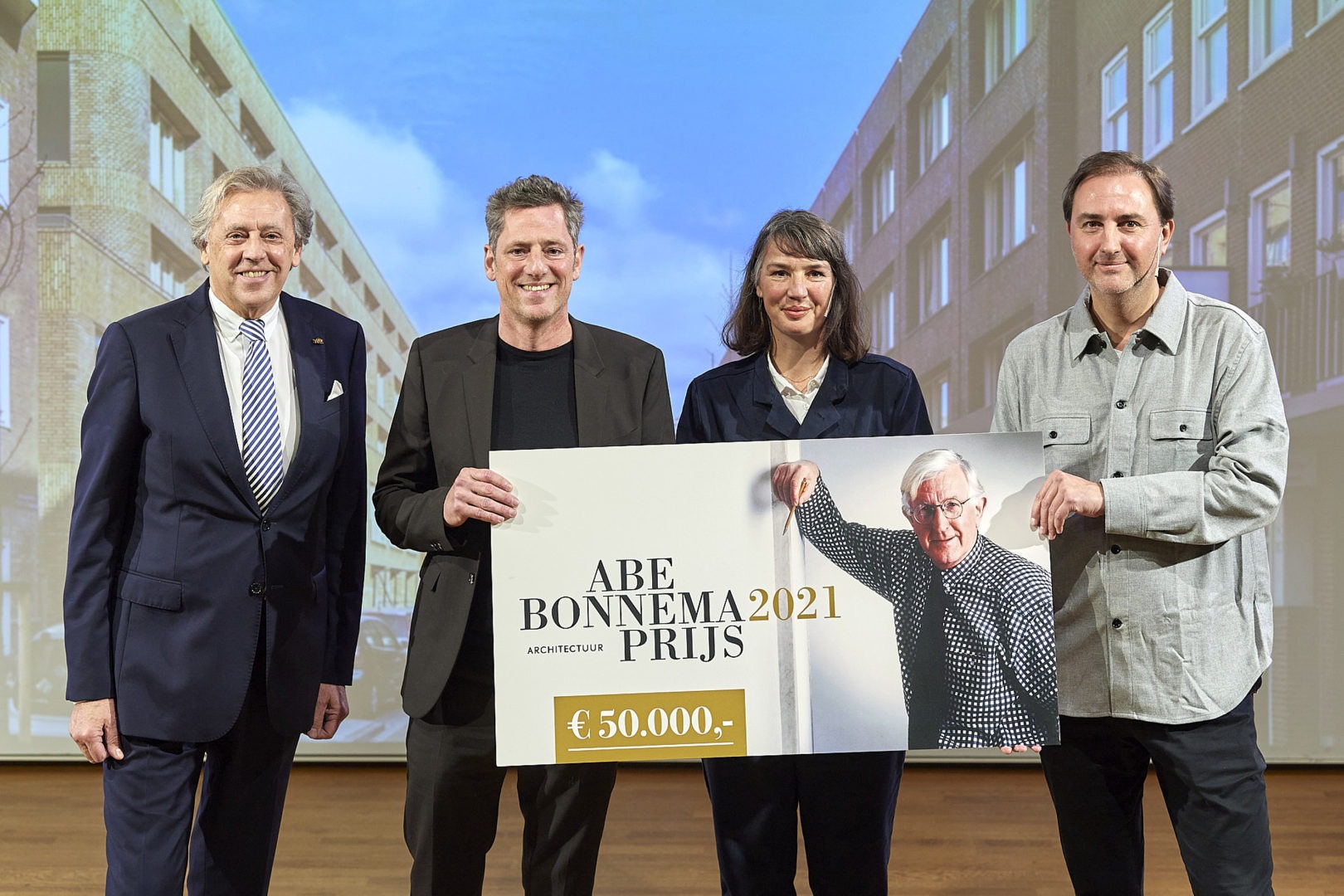
Close -
|
Winner Zuiderkerkprize 2021
Spaarndammerhart wins the Amsterdam Zuiderkerk Prize 2021, the prize is awarded by the City of Amsterdam for the best housing project of the year.
Jury Michelle Provoost (Crimson), Volker Ulrich (VURB Architects) and Robbert Bovee (Pakhuis de Zwijger).
www.at5.nl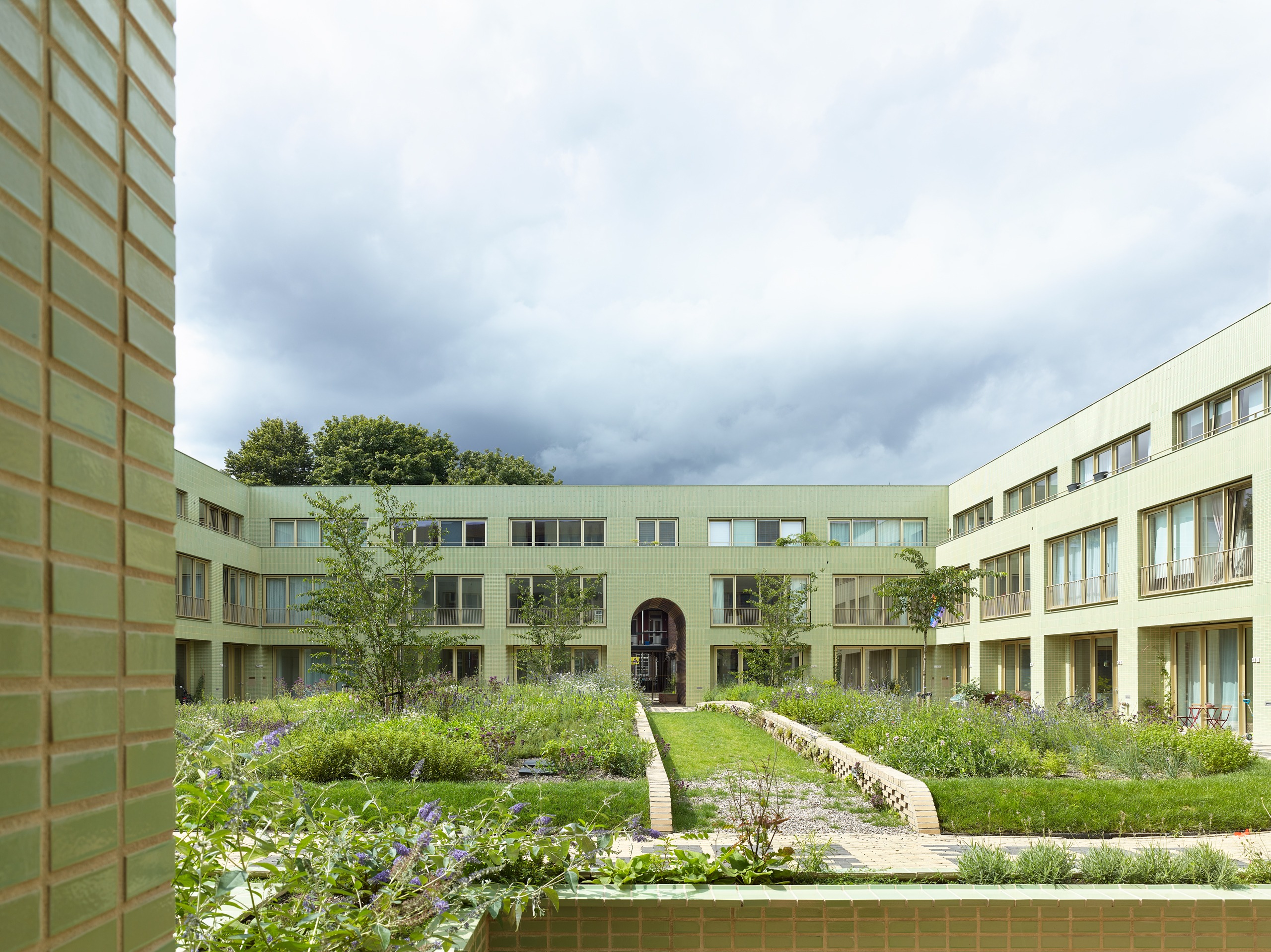
Close -
|
Korth Tielens wins competition Zuidas
Ravel is a new mixed-use neighbourhood on the Zuidas in Amsterdam being developed by the municipality. The public space is green and completely car-free. Housing corporation Rochdale selected Korth Tielens Architects to design a residential building in this new neighbourhood with 75 social housing units and a day care centre.
architectenweb.nl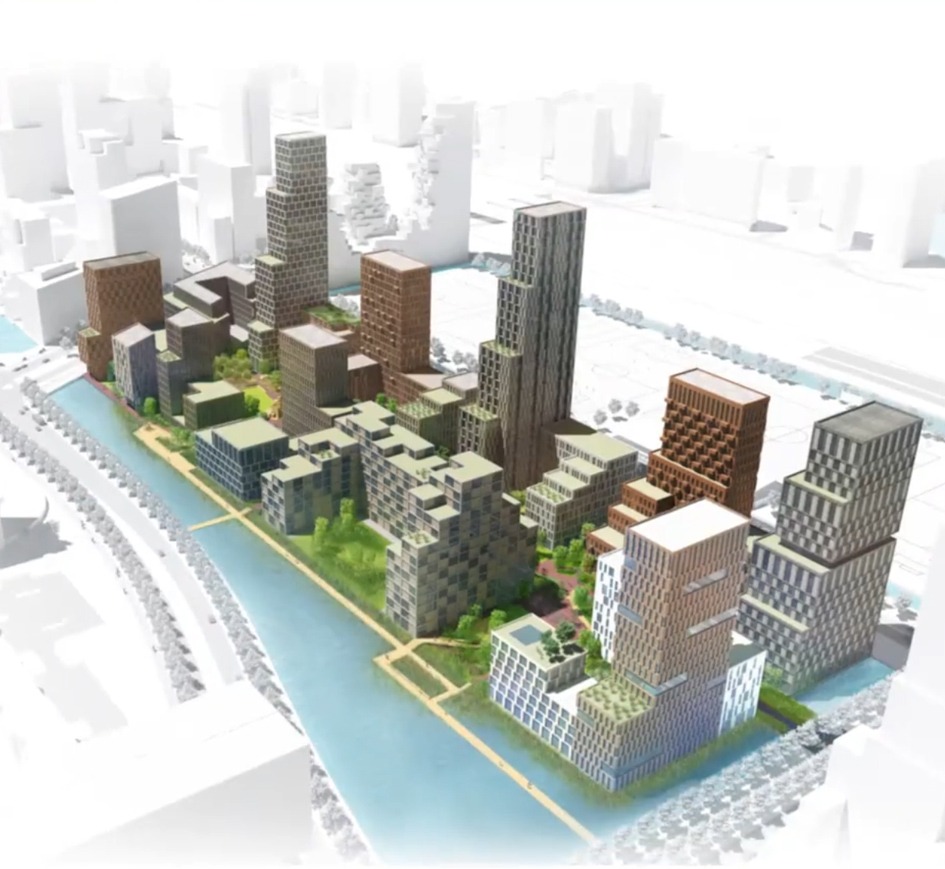
Close -
|
Korth Tielens wins competition Wickevoort
Estate Wickevoort is a new development near Cruquius. The plan is being realised on the former Cruquius farm in the special landscape designed in the 1960s by landscape architect Hans Warnau. Landlab Studio for Landscape Architects and VenhoevenCS architecture + urbanism have designed a new plan for the estate in which the landscape is central. Korth Tielens was selected by Woningstichting Eigen Haard to design the gatehouse with 90 social housing units for rent and care.
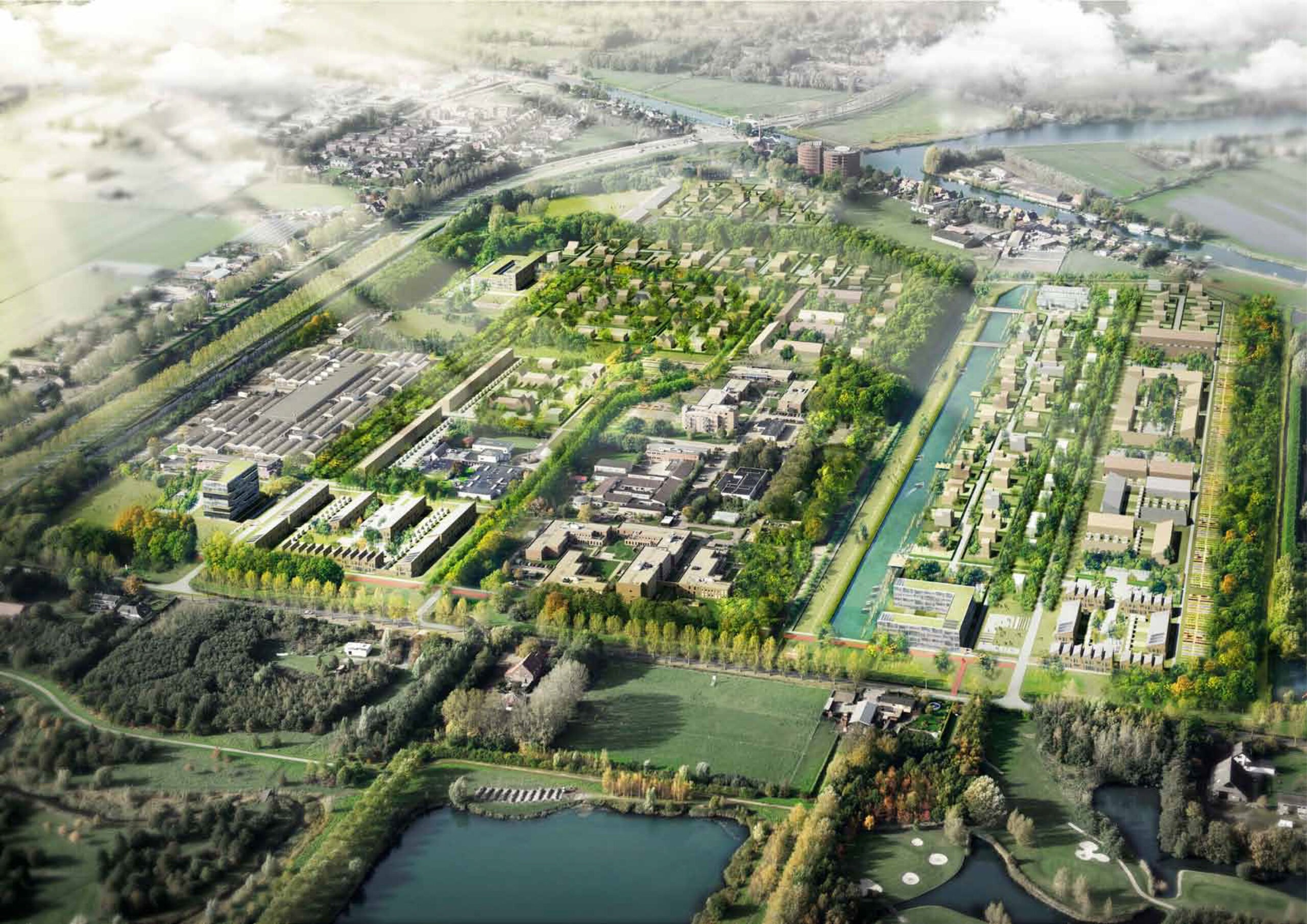
Close -
|
Architect of the year
Korth Tielens architects is nominated for the architect of the year award 2021
architectenweb
Close -
|
08 2021 | Bridge Merwedekanaal Utrecht
The Merwedekanaal zone has been designated by the municipality of Utrecht as an inner-city development location. Good mobility is a precondition. The emphasis is on cycling and walking. The Merwedekanaal zone therefore needs good connections with the rest of Utrecht by means of new high-quality cycle-pedestrian bridges over the Merwedekanaal.
Korth Tielens Architects, commissioned by the municipality of Utrecht, developed a vision for these connections and designed one of these bridges.
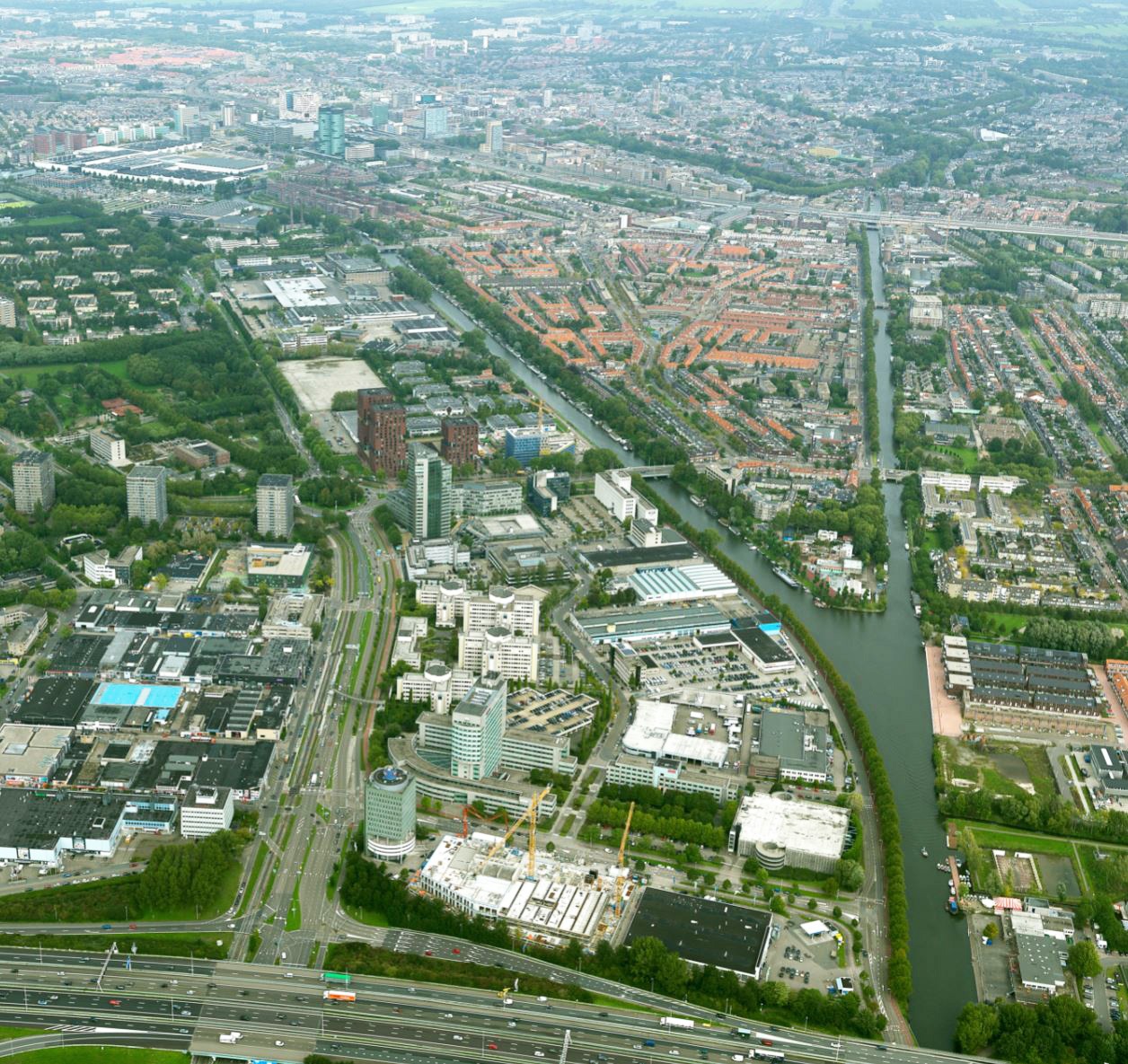
Close -
|
Spaarndammerhart nominated for the Dutch Design Awards 2021 category Habitat
‘The fact that Korth Tielens and Marcel Lok continue to build upon the Amsterdam School typology with Spaarndammerhart, is testament to their courage and has led to the creation of an absolute beauty.’ Jury Ellen van der Wal, Jan Nauta, Femke Bijlsma, Cees van der Veeken, chairman JaapJan Berg.
www.DDA.nl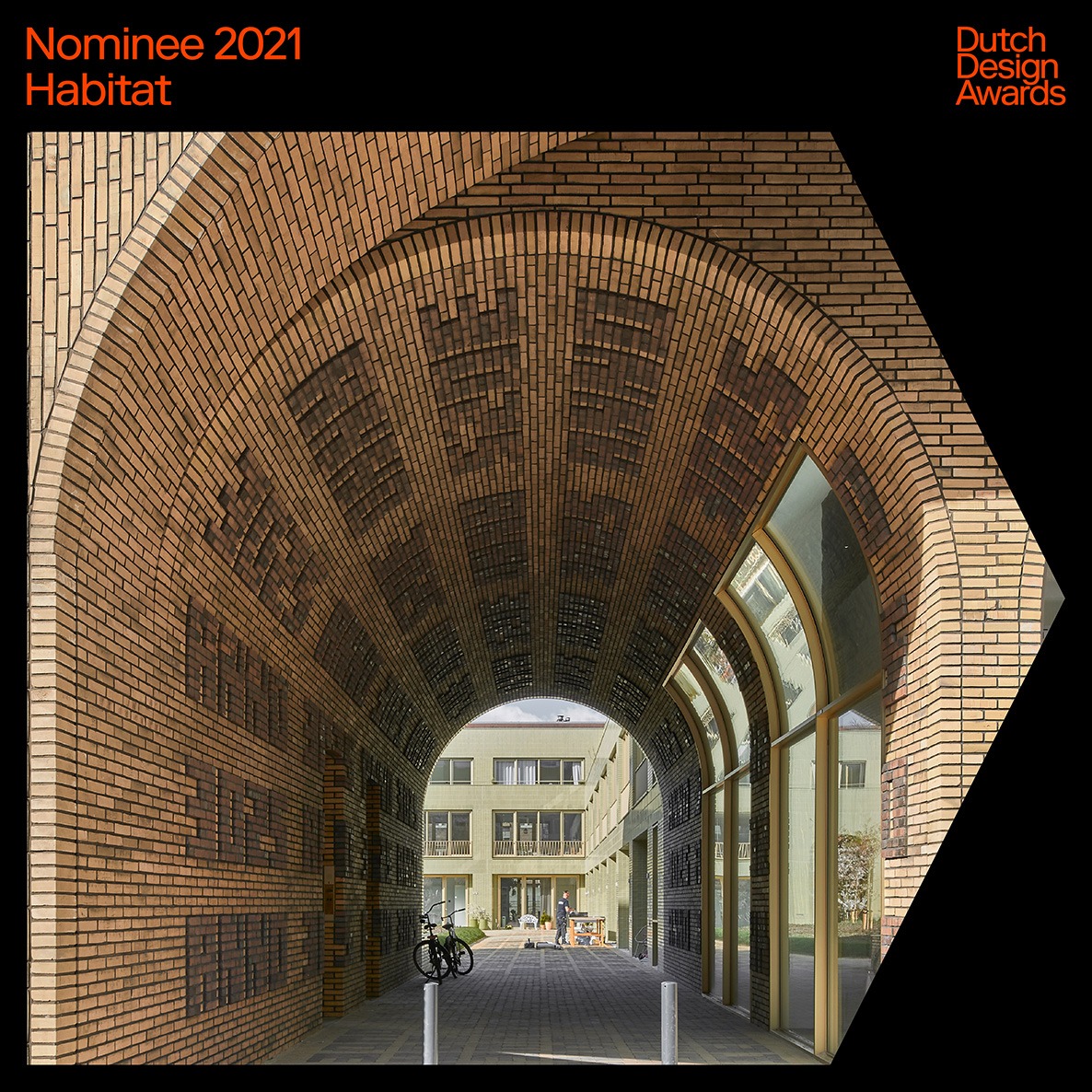
Close -
|
06 2021 | Spaarndammerhart cover image of De Architect
The Spaarndammerhart is included in De Architect of June 2021, with an article by Marieke Giele. The cover photo is by Peter Cuypers.
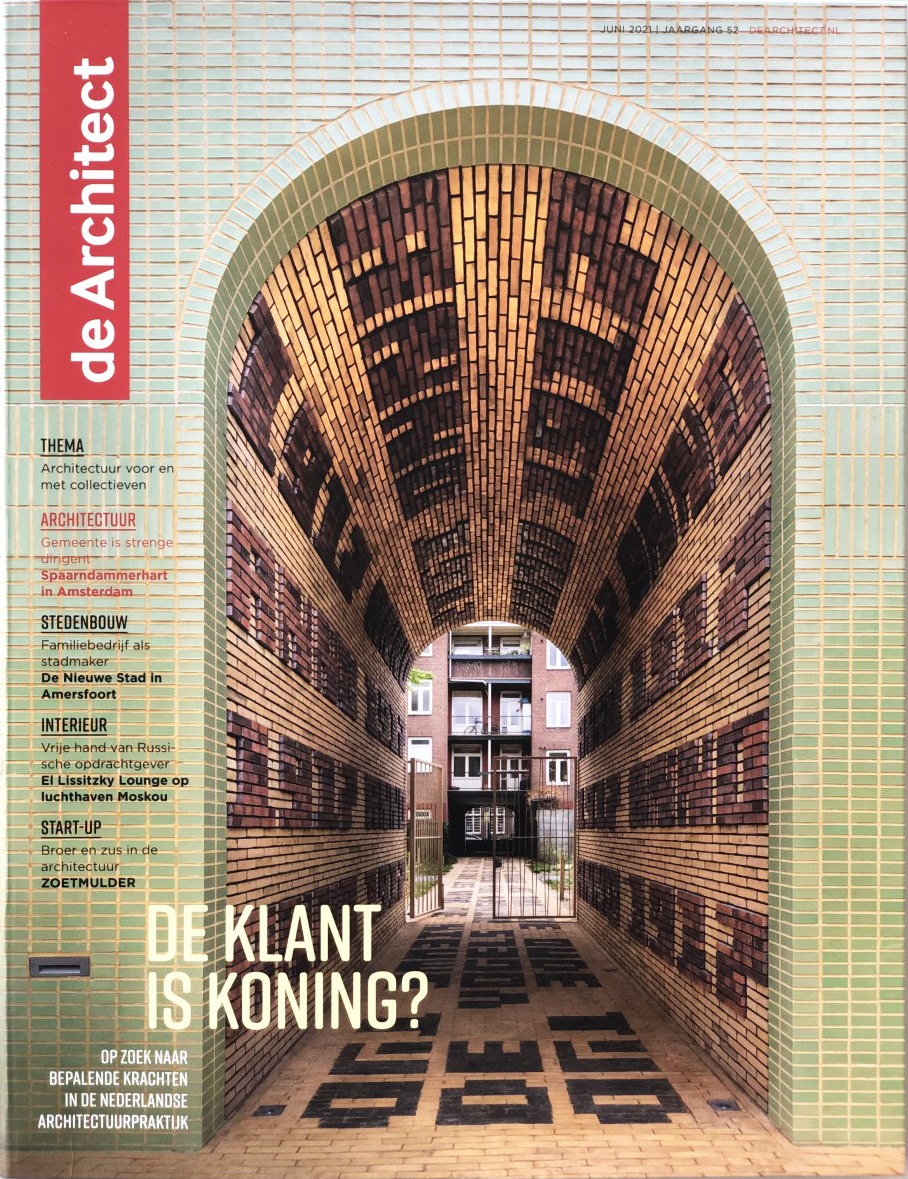
Close -
|
06 2021 | Spaarndammerhart in The Streets of Amsterdam at AT5
The Amsterdam TV platform AT5 has come to the Spaarndammerbuurt with the programme The Streets of Amsterdam. The programme highlights special places in the city.
www.AT5.nl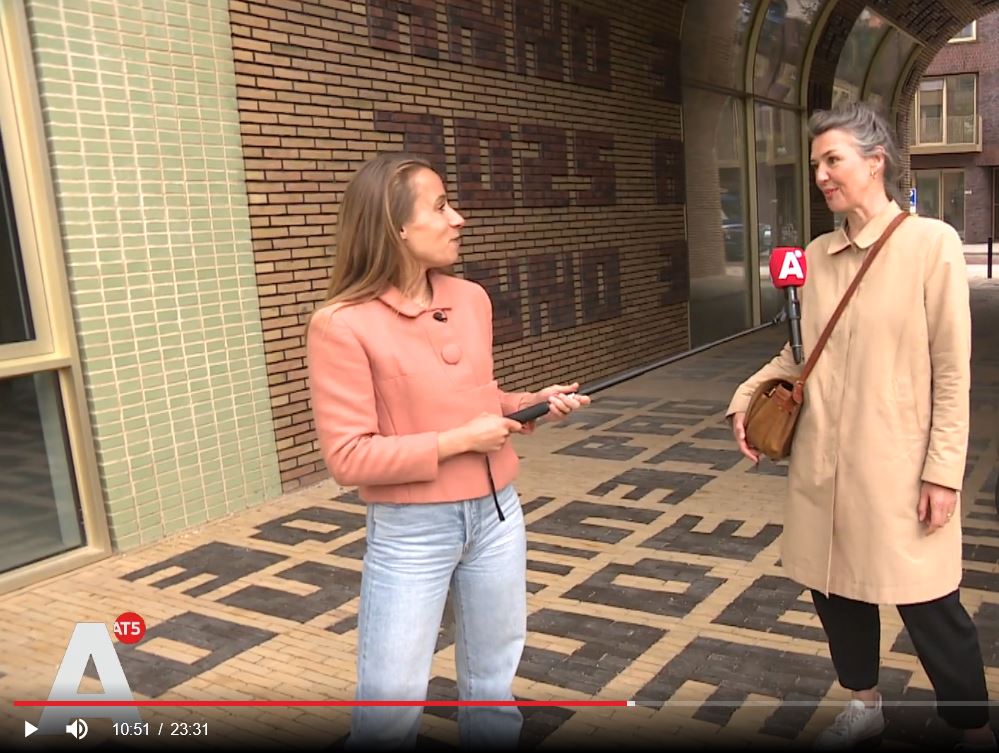
Close -
|
Spaarndammerhart in the Architecture Yearbook 2020 2021
The Spaarndammerhart is included in the Architecture Yearbook 2020 2021, published by nai010 publishers. The project with a beautiful photograph by Max Hart Nibbrig has even been placed on the cover. With many thanks to Teun van den Ende, Kirsten Hannema, Arna Mackic in the editorial team and guest authors Massih Hutak and Sophie de Caigny. Thanks Max Hart Nibbrig for the beautiful photo.
Team Korth Tielens Architects & Marcel Lok_Architect, DS Landscape Architects and Martijn Sandberg as visual artist
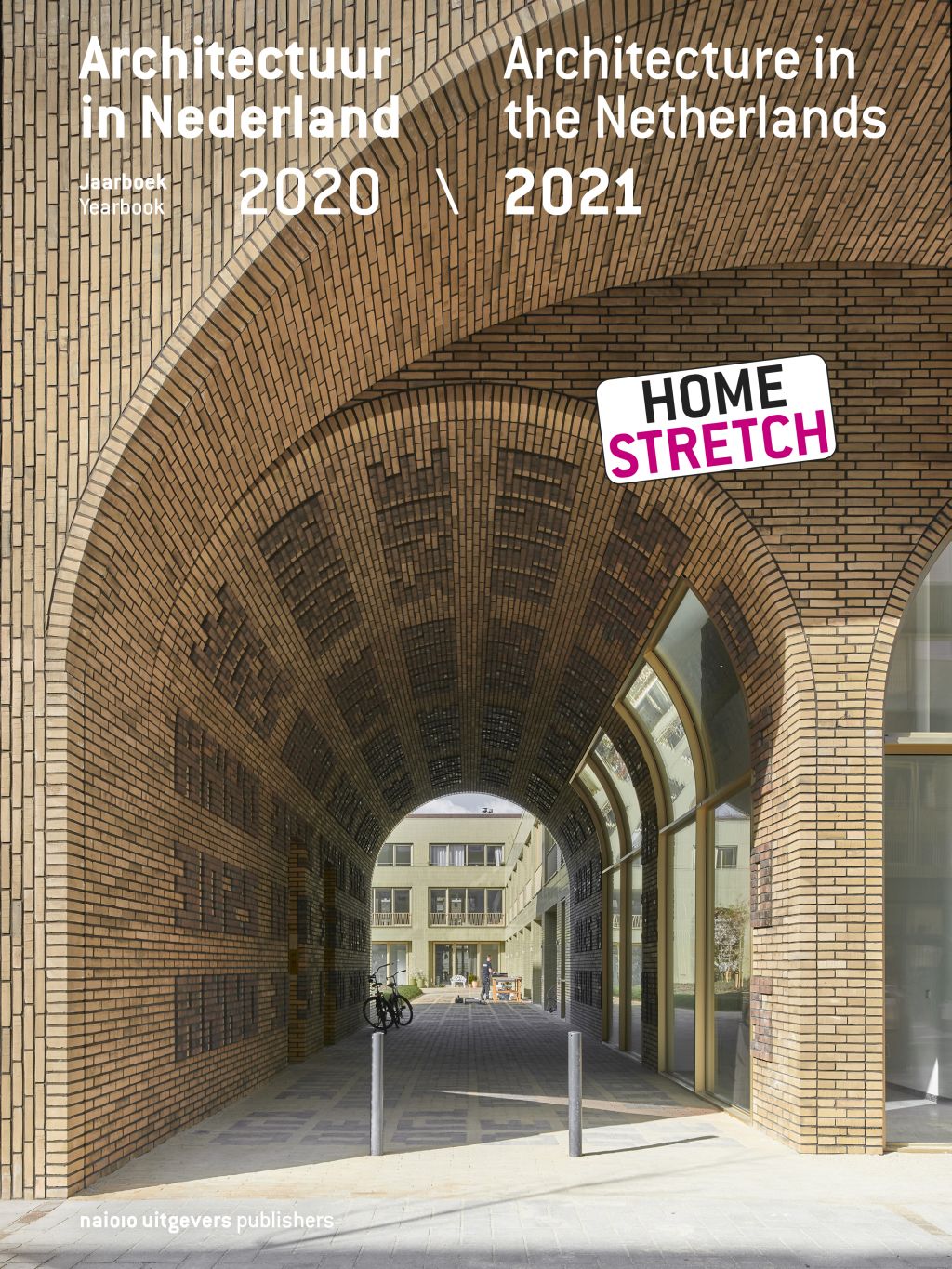
Close -
|
Pakhuis de Zwijger, Nieuw Amsterdam
Gus Tielens is the guest of Jennifer Muntslag in the programme Nieuw Amsterdam.
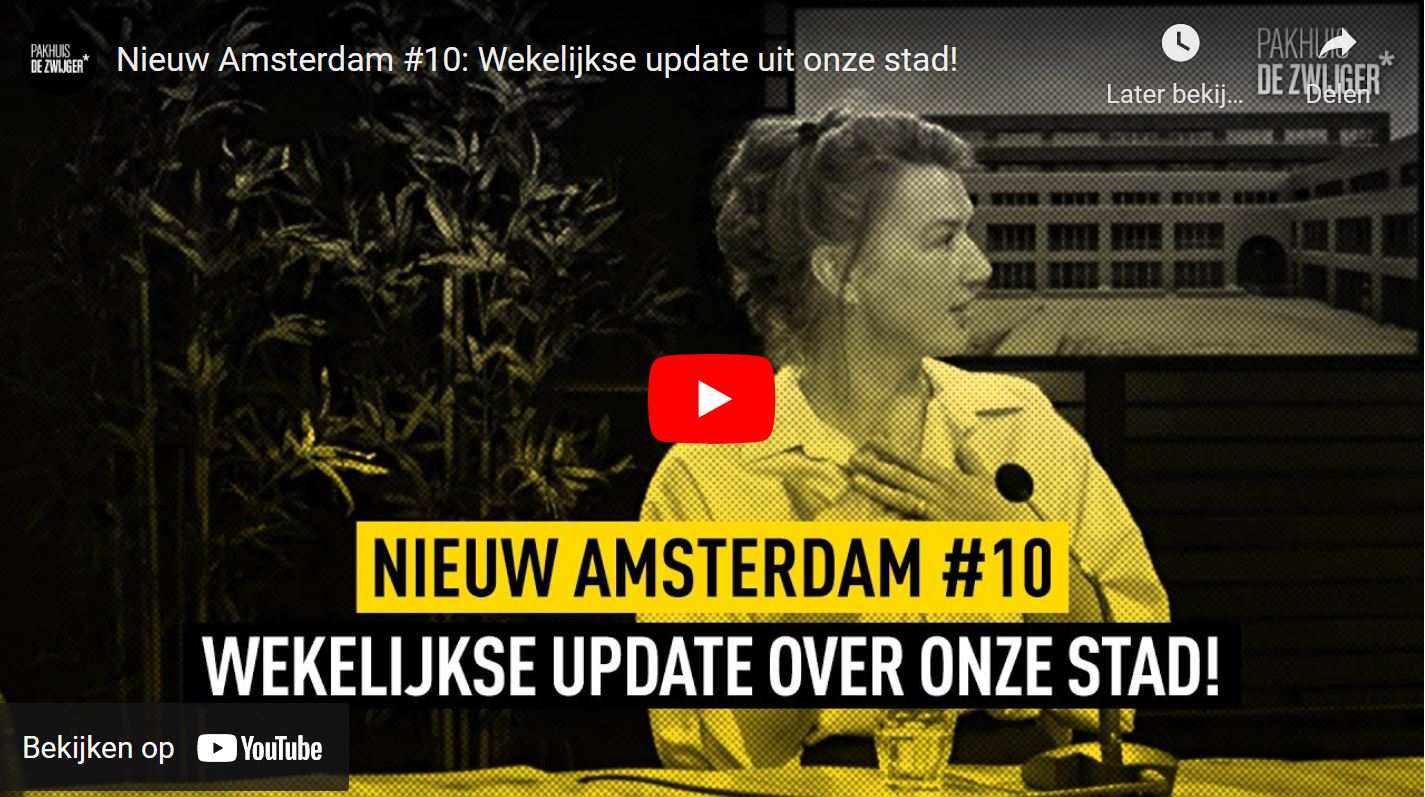
Close -
|
Construction site photos of Max Nibbrig
Residential building Spaarndammerhart under construction photographed by photographer Max Nibbrig. Korthtielens in collaboration with Marcel Lok Architect, DS Landscape Architects and visual artist Martijn Sandberg commissioned by Heijmans Development.
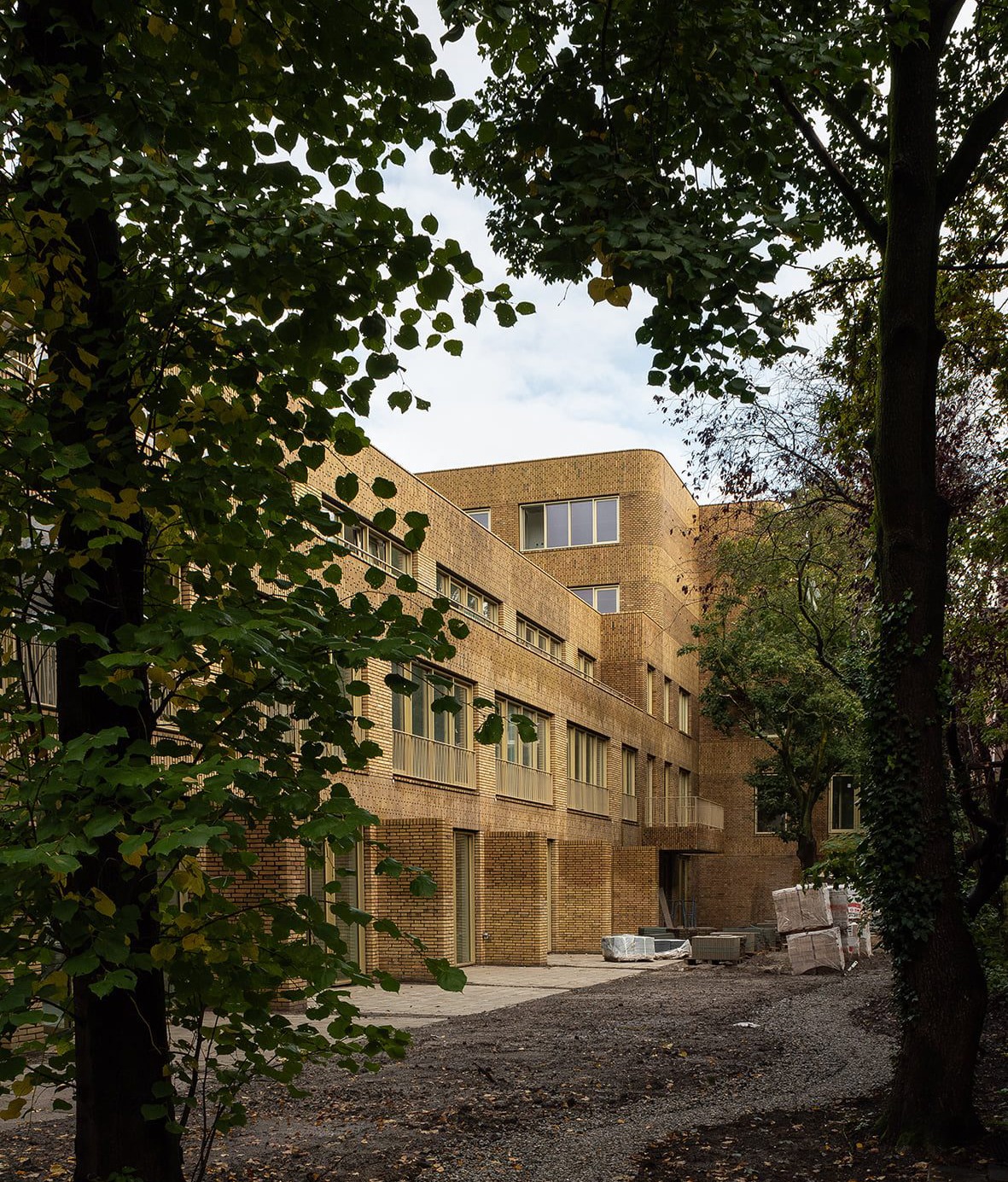
Close -
|
Het Timmermansoog
Hans van der Heijden wrote a fine colomn within the series Het Timmermansoog for Architectenweb. A reflection on the profession in which Korthtielens and the Tuinhuis Almere form the backdrop. Many thanks, Hans
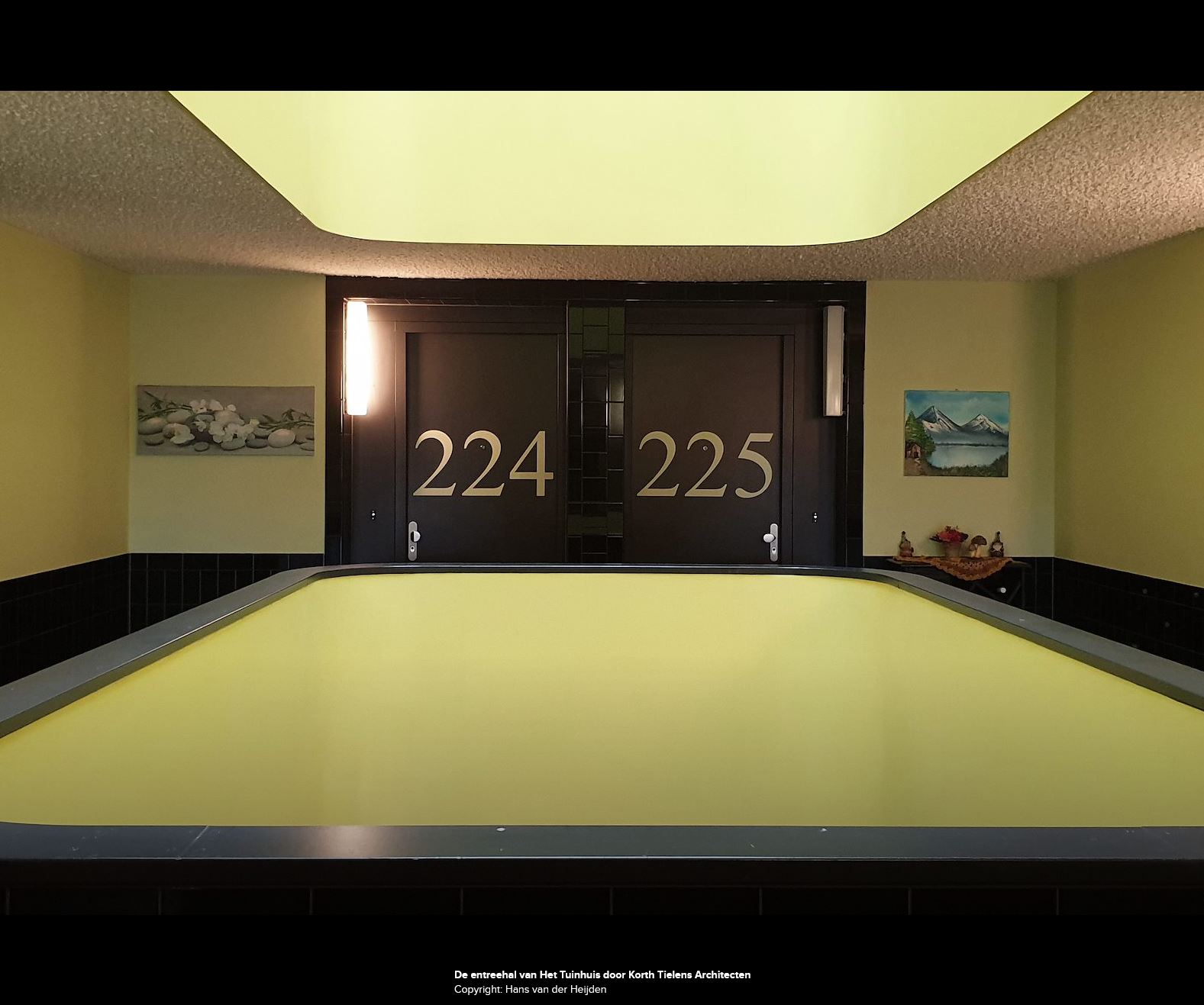
Close -
|
Lust am Bakstein, Baunetz Woche #568
The German platform Baunetz published an article on the state of Dutch architecture. Korhtielens’ work is also highlighted here within a nice lineup of architects.
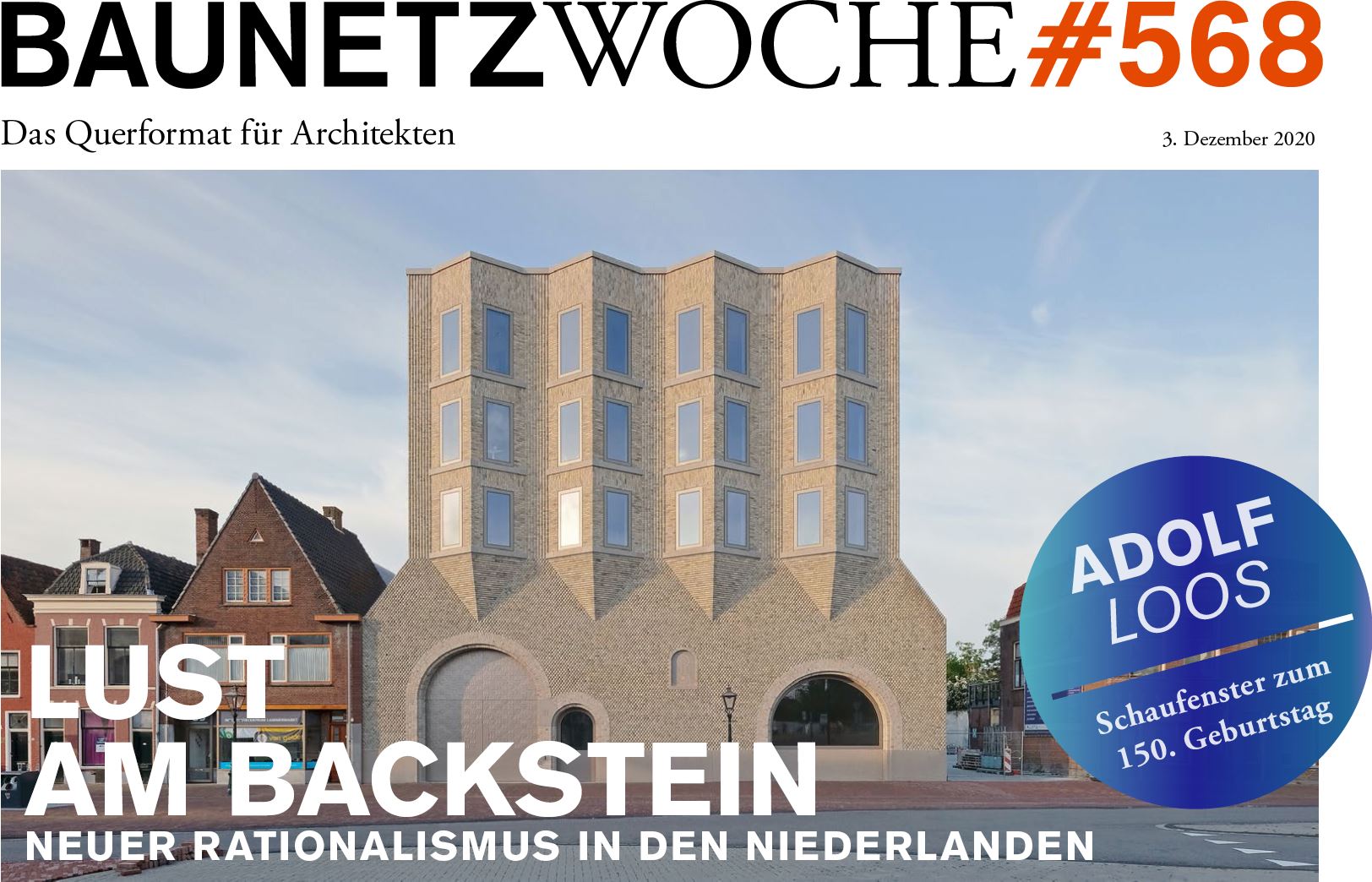
Close -
|
Awarding ARC 20 Detail
Online ARC 20 Awards Presentation with Harm Tilman as Host. The jury chaired by Gus Tielens with jury members Jo Taillieu (Jo Taillieu architects) and Martine de Wit (Aectual) supported by Nik Berkouwer chose house JJ of Ghent-based AE architects as the winner.
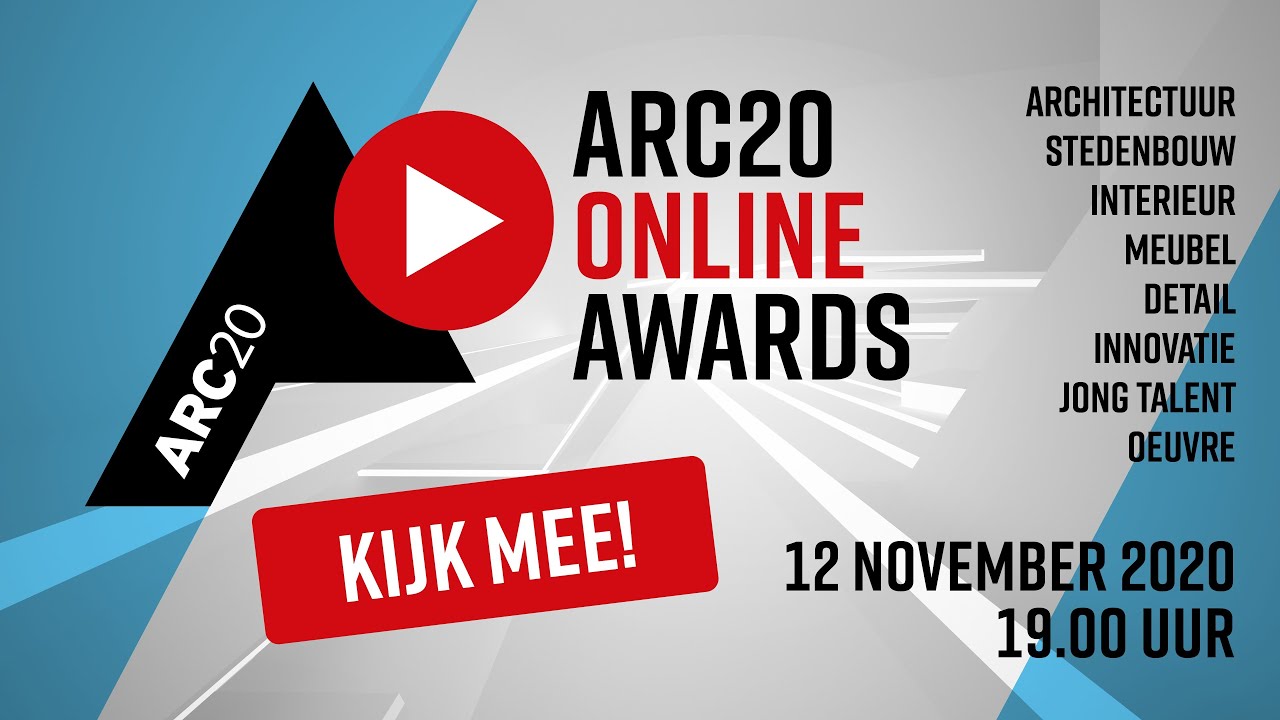
Close -
|
Architectenweb Awards 2020
Gus Tielens together with Bas van Dam (Being Development), Annuska Pronkhorst (Crimson), Tako Postma (Chairman, Tako Postma Architect), Thomas Dieben (KRFT), Marieke Kums (Studio Maks) form the jury of the Architectenweb Awards 2020

Close -
|
Nomination Dutch Design Awards 2020
The transformation of primary school the Molenwiek is nominated in the category Habitat for the DDA 2020. THANKS DDA and THANKS to the jury Carolien Ligtenberg, Cees van der Veeken, Ellen van der Wal and Jan Nauta.
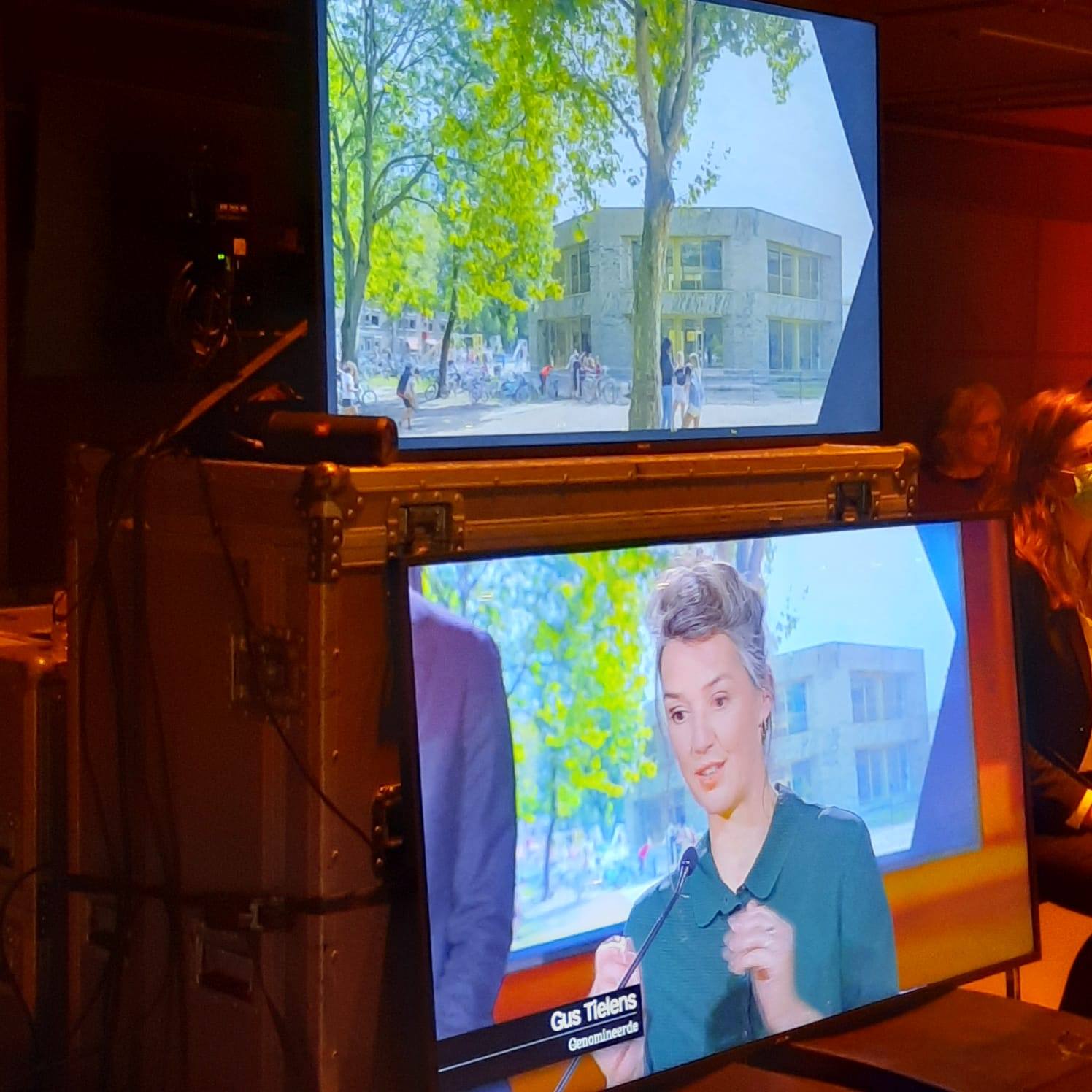
Close -
|
Forum the Living Room
After the Hall, the Technical Room and the Kitchen, there is now Forum the Living Room to which Gus Tielens contributed in collaboration with Luuk Kramer. Beautiful, exciting grafical design by Bart de Baets and Sandra Kassenaar. Forum No. 4, AetA september 2020 de Woonkamer. Available at Nai booksellers
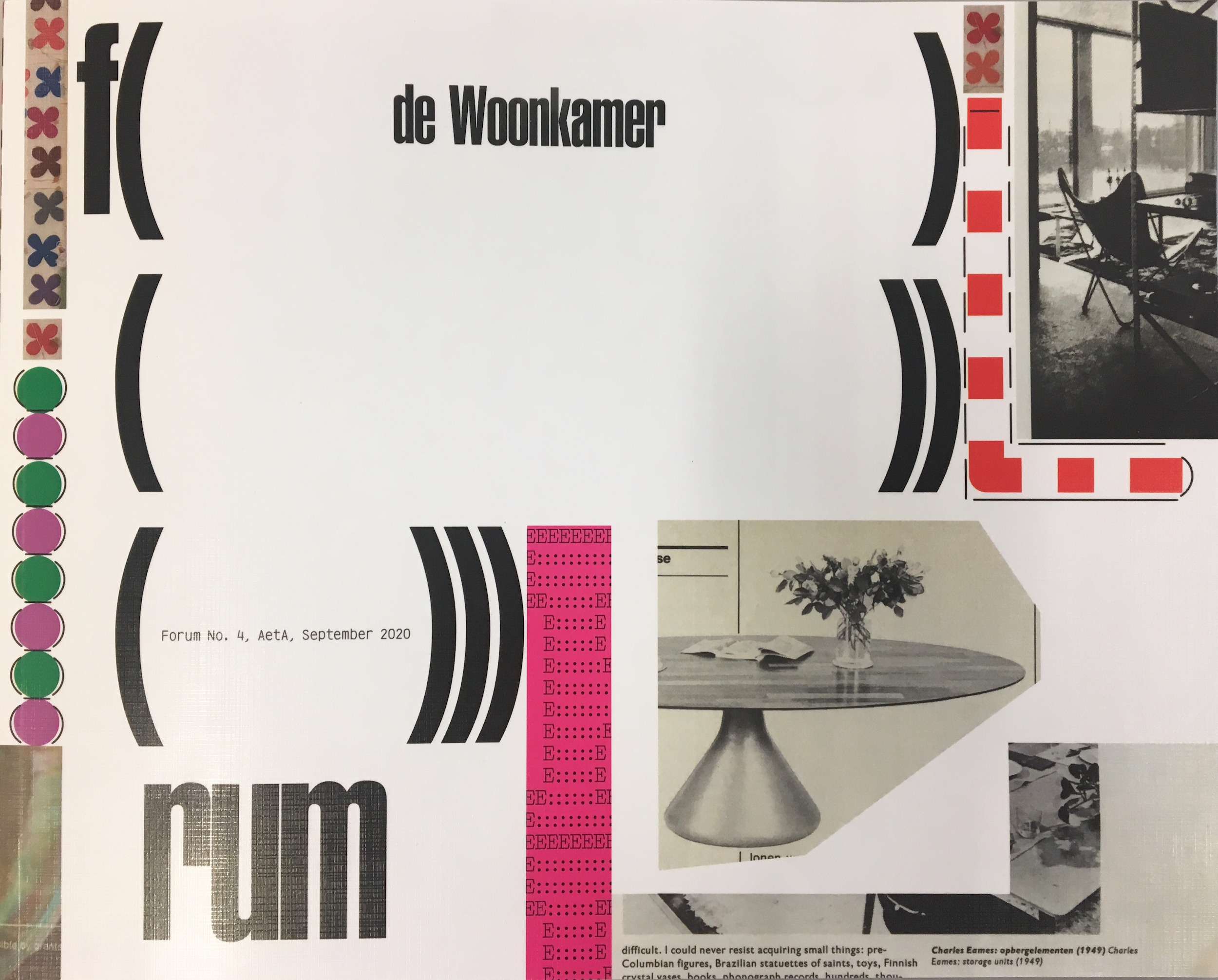
Close -
|
Molenwiek nominated for school of the year by Architectenweb
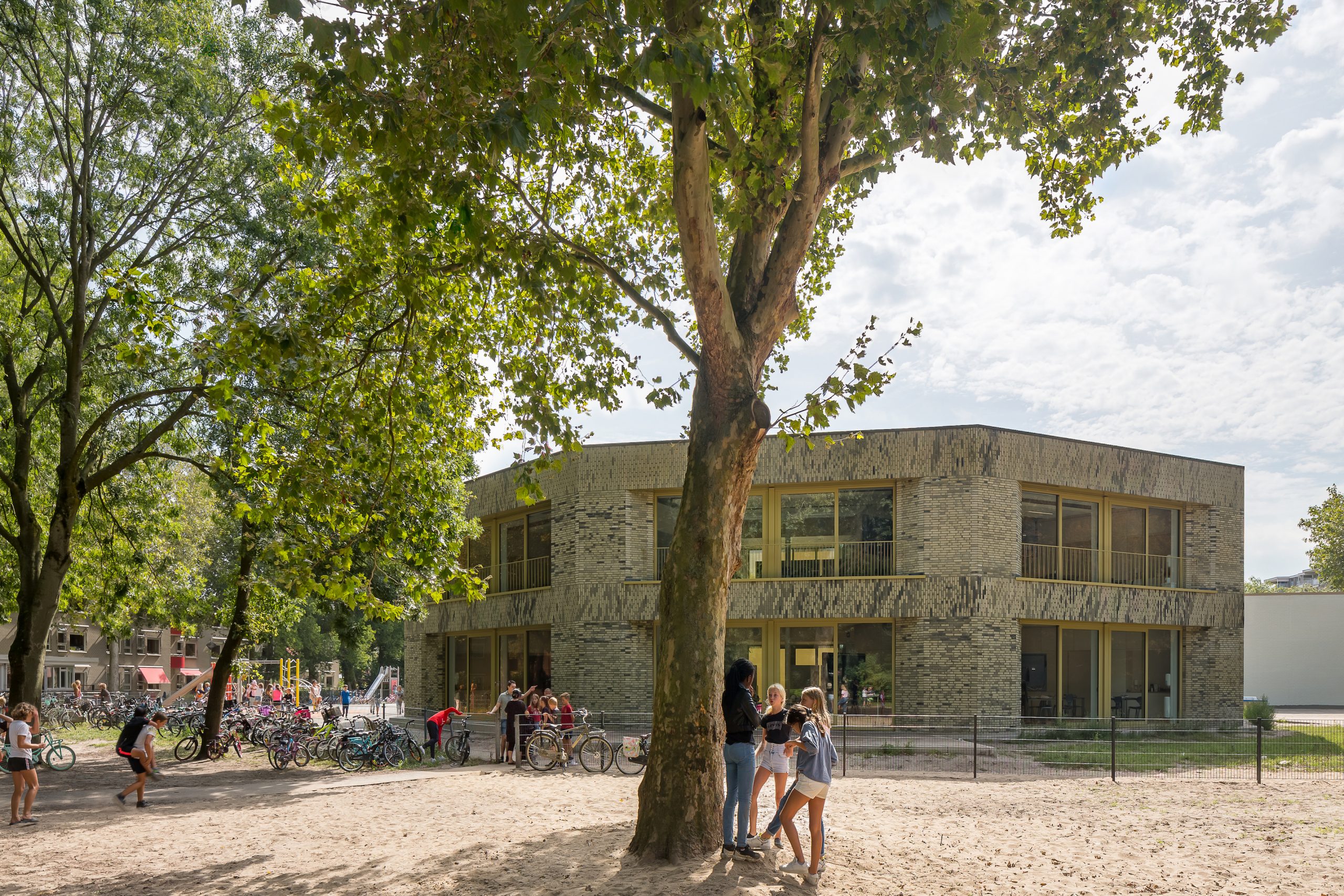
Close -
|
Molenwiek in Yearbook Architecture 2019/2020
We are happy and grateful that our Molenwiek primary school project is part of the NAi010publishers architecture yearbook 2019/2020. We would like to thank Mevrouw Meijer and our wonderful client Stichting Spaarnesant for initiating this project, and with that, researching the value of post-war school buildings and the richness and joy a new life can bring to these
buildings. Many thanks to the editorial team: Kirsten Hannema, Teun van den Ende en Arna Mackic. Naar project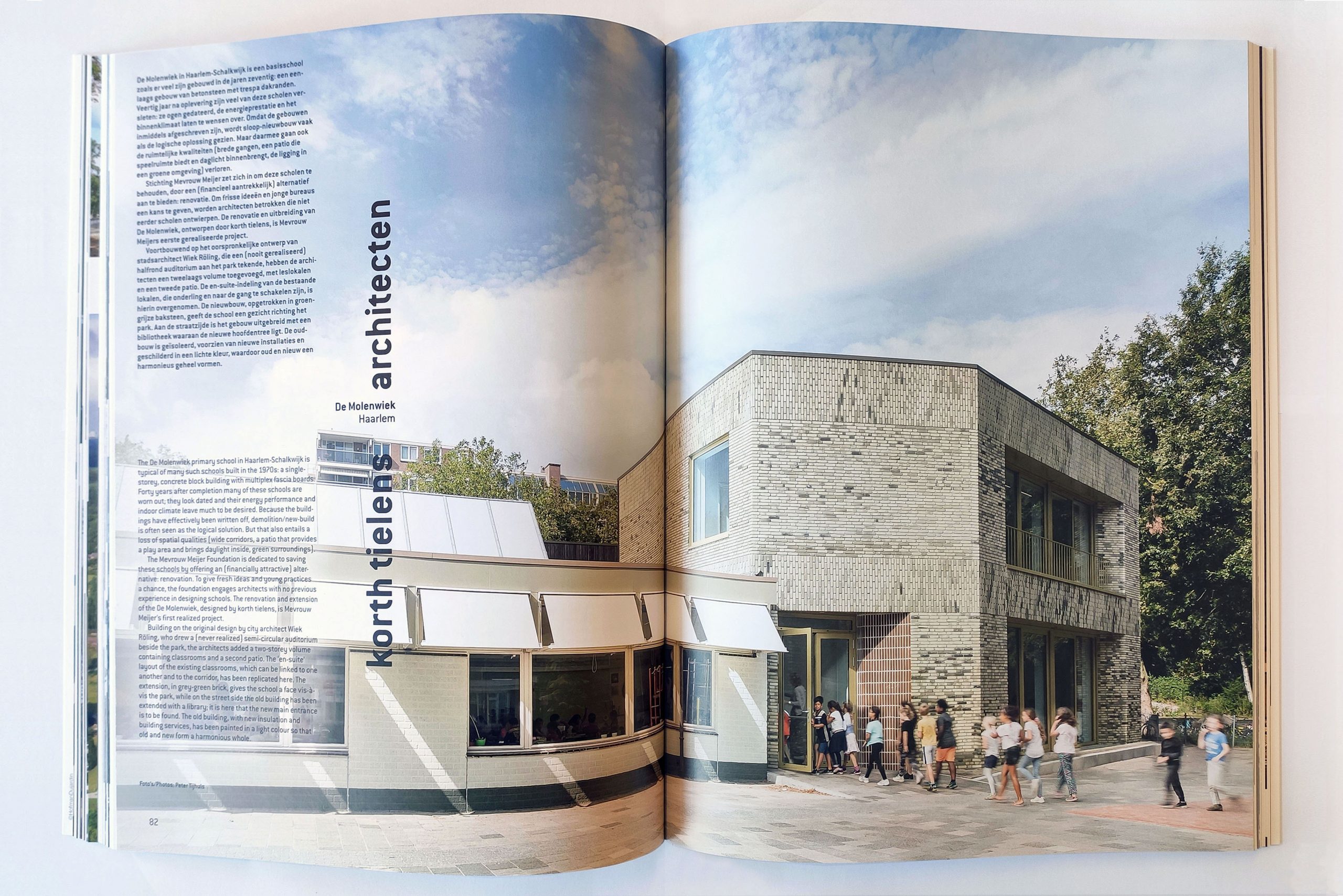
Close -
|
Fresh new Start … korthtielens wins housing competition in Groningen
We won a competition for a new housing block in a very exciting new to be developed area in the south of Groningen. Commissioned by housing corporation Nijestee, we will design a building with approximately 90 social housing units and apartments. We look forward to working with Nijestee and the Municipality of Groningen.
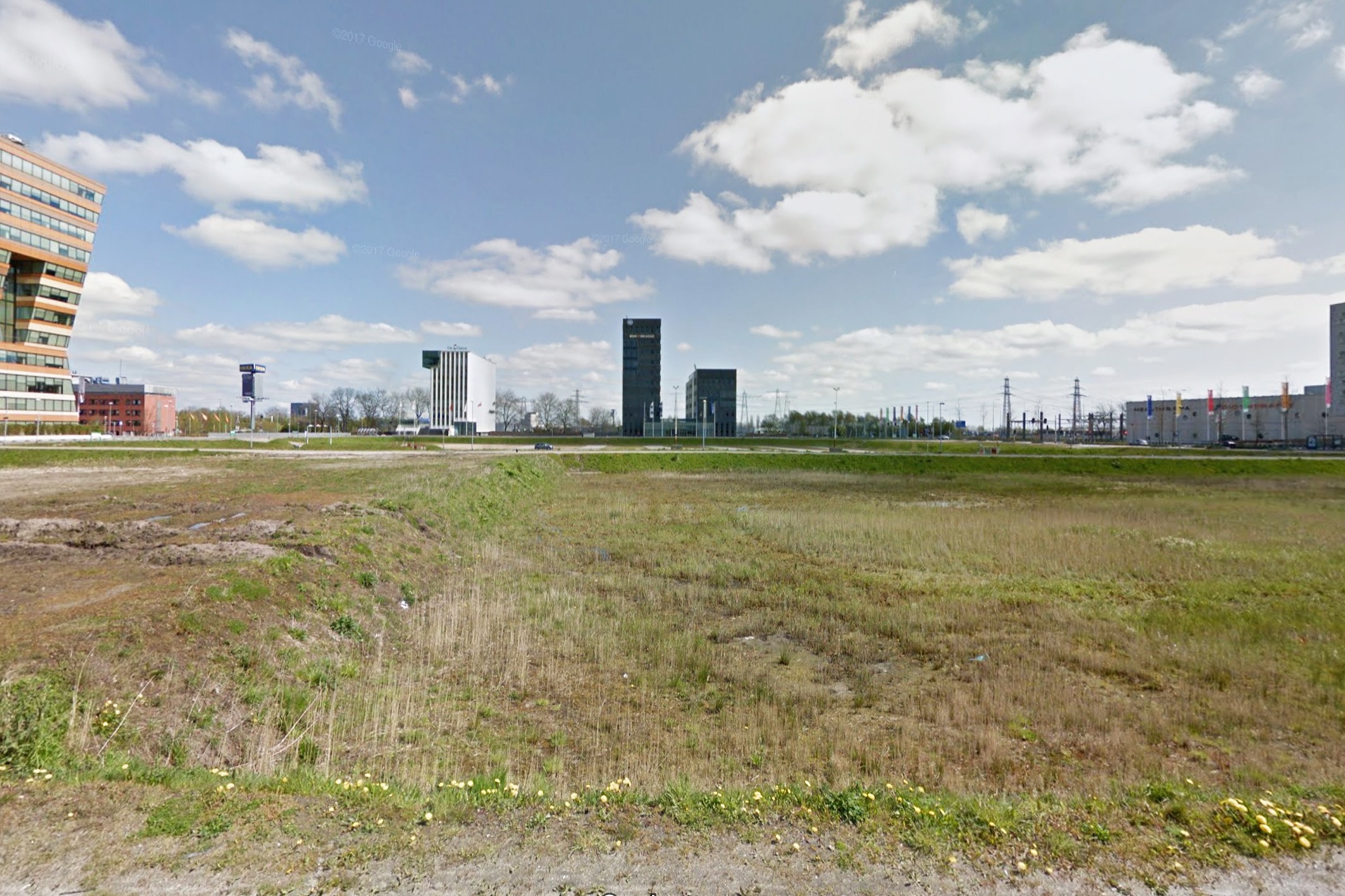
Close -
|
New collaboration, new work
We look forward to a new collaboration and assignment for two residential buildings in the Klaprozenbuurt in Amsterdam North. Commissioned by Elmhouse and OPEN Development, we will design two buildings with approximately 90 apartments in a very exciting transformation area.
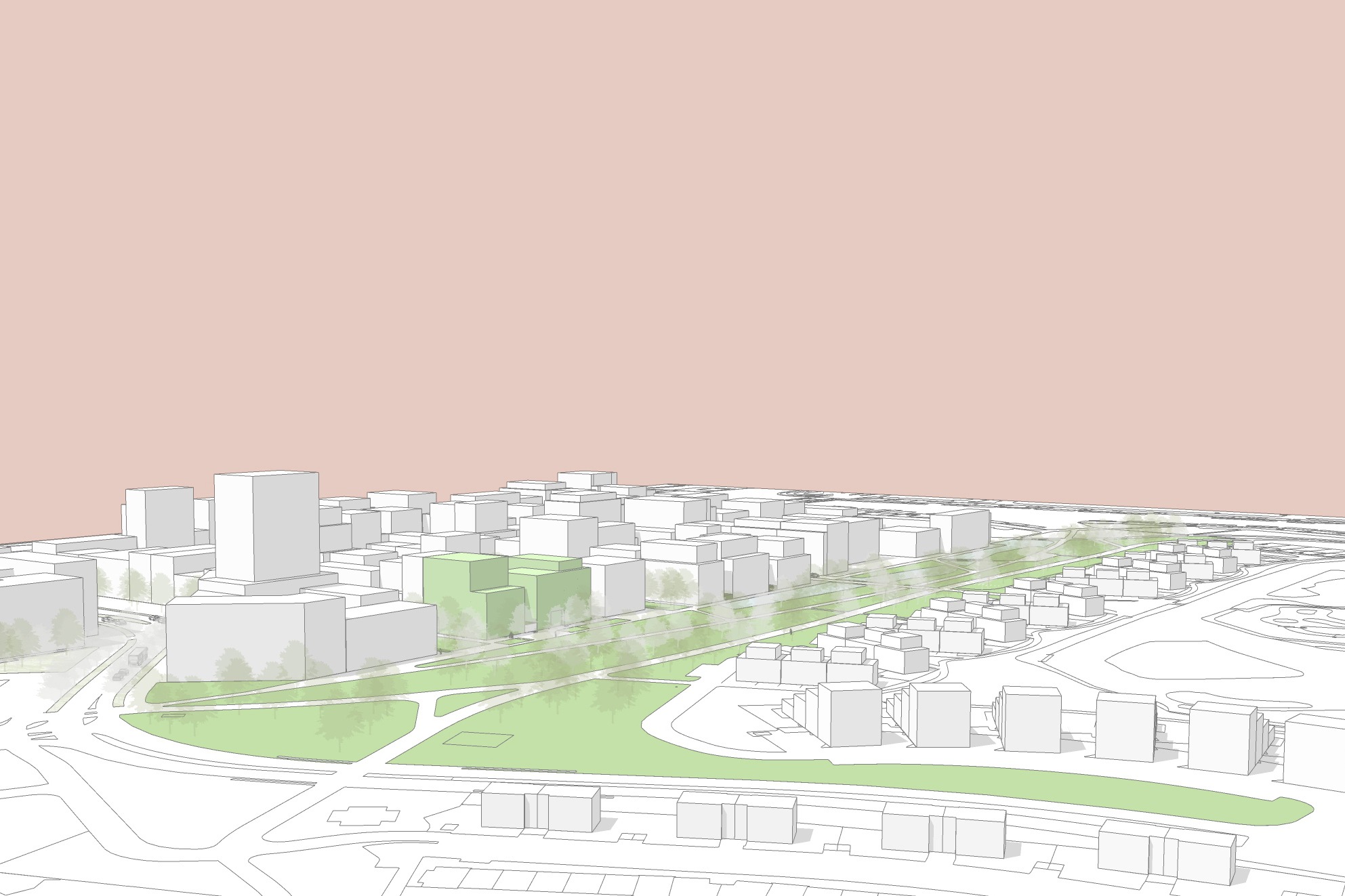
Close -
|
Unfolding
Two social housing blocks in Amsterdam. The green tiles are designed by Hansje van Halem, produced by Royal Tichelaar. Client: Ymere.
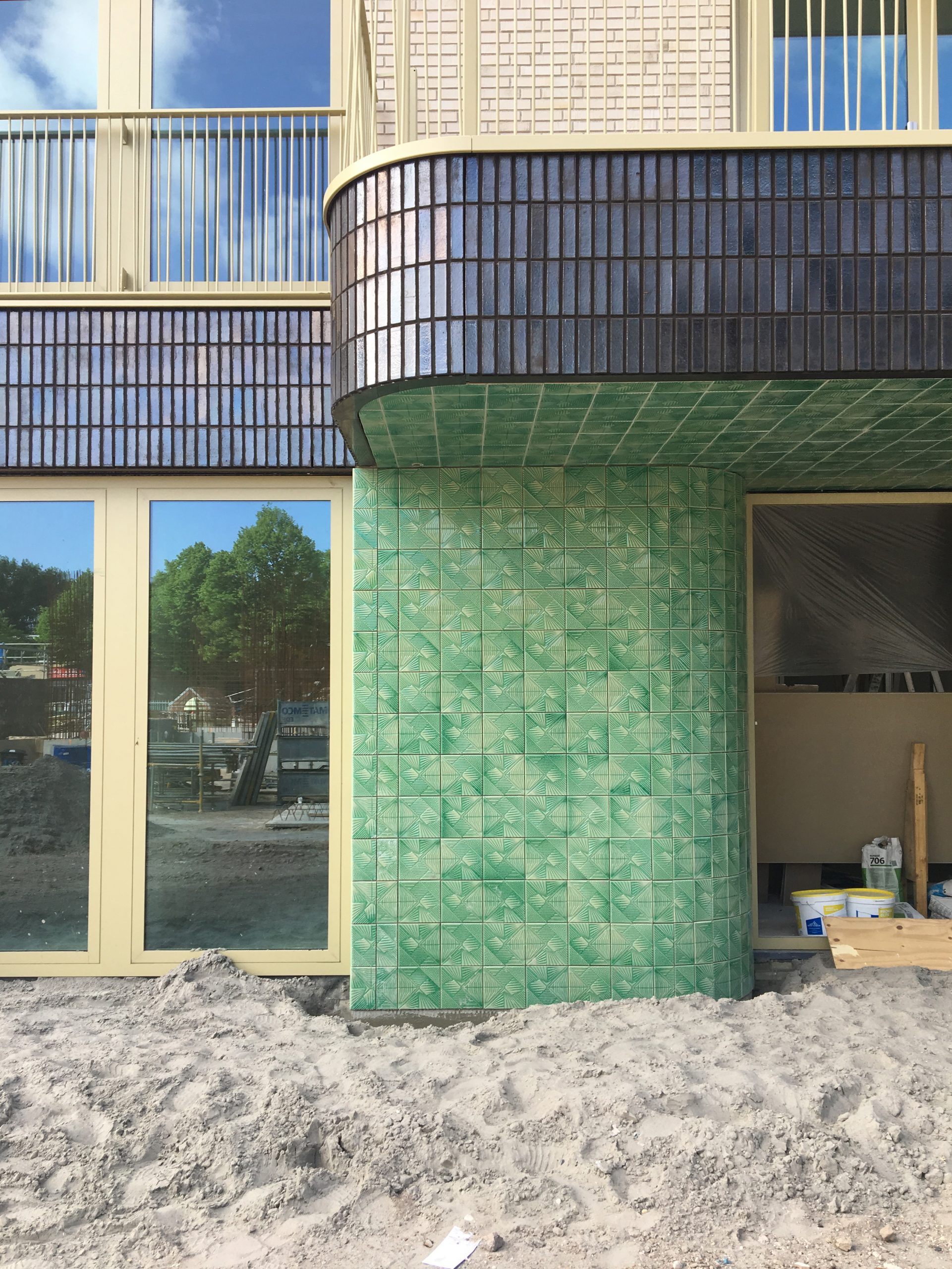
Close -
|
Gus Tielens proud to be part of the jury Architectenweb Awards 2020

Close -
|
Arc20 Awards – Detail
Gus Tielens is honored to chair the jury of the Arc Award 2020 Detail. Jurymembers are Gert-Wim Bos (COD), Jo Taillieu (Jo Taillieu architecten]) and Martine de Wit (Aectual).
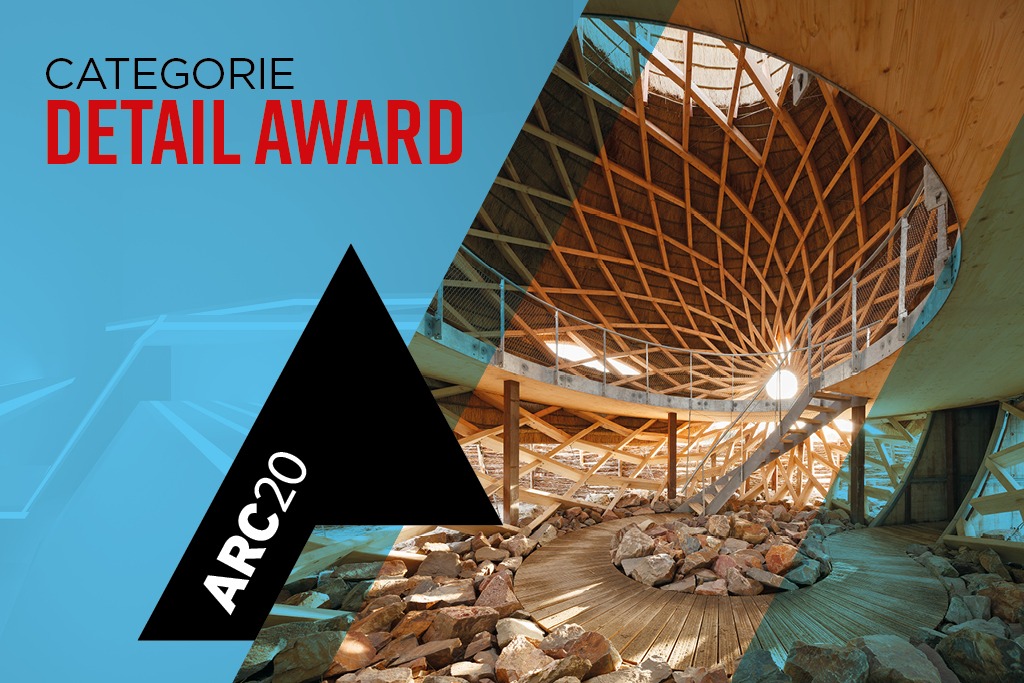
Close -
|
Housing Oostende on Baunetz
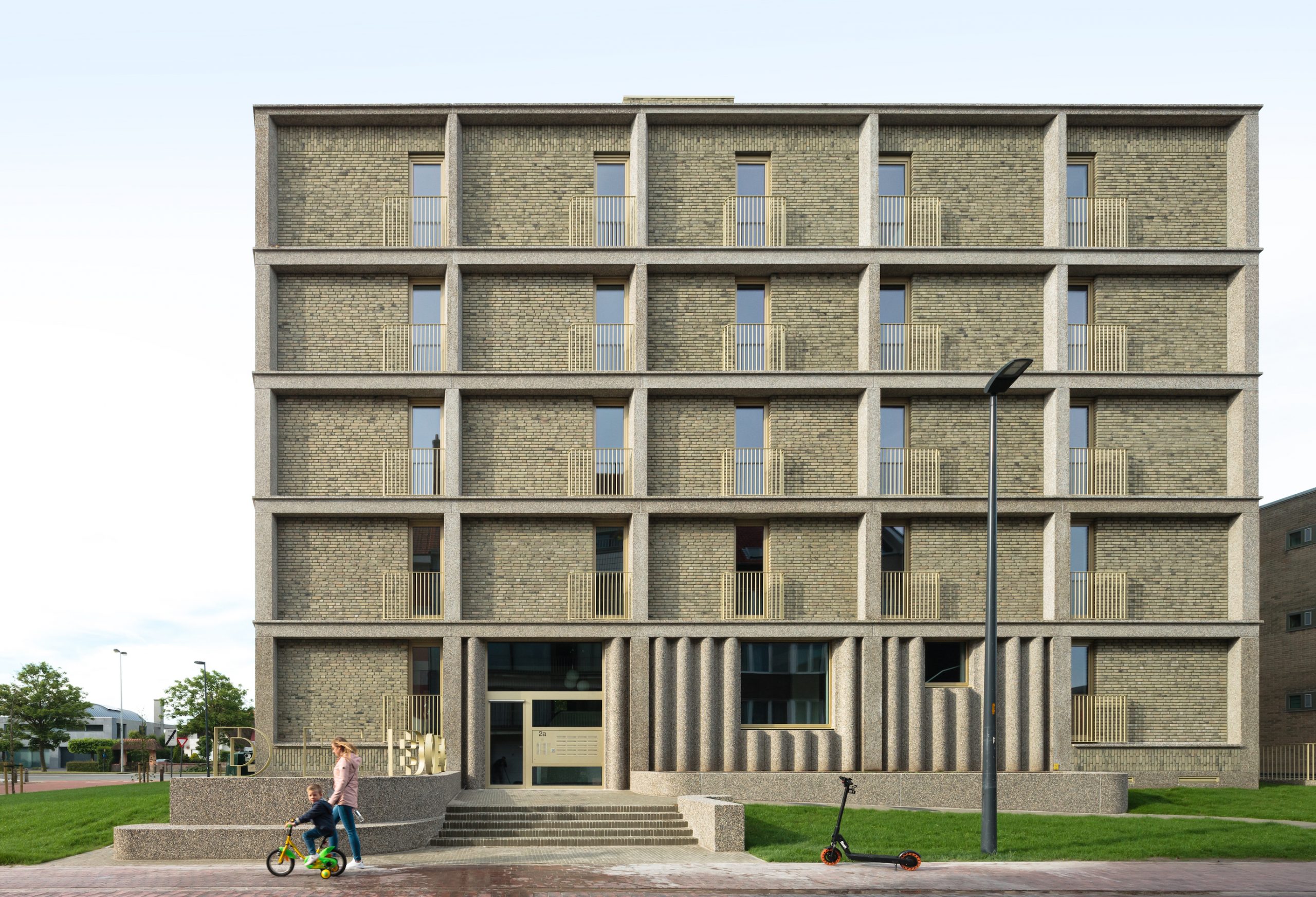
Close -
|
Bridge Park Lingezegen completed
Client: Park Lingezegen. Constructor: Strukton. Check the opening
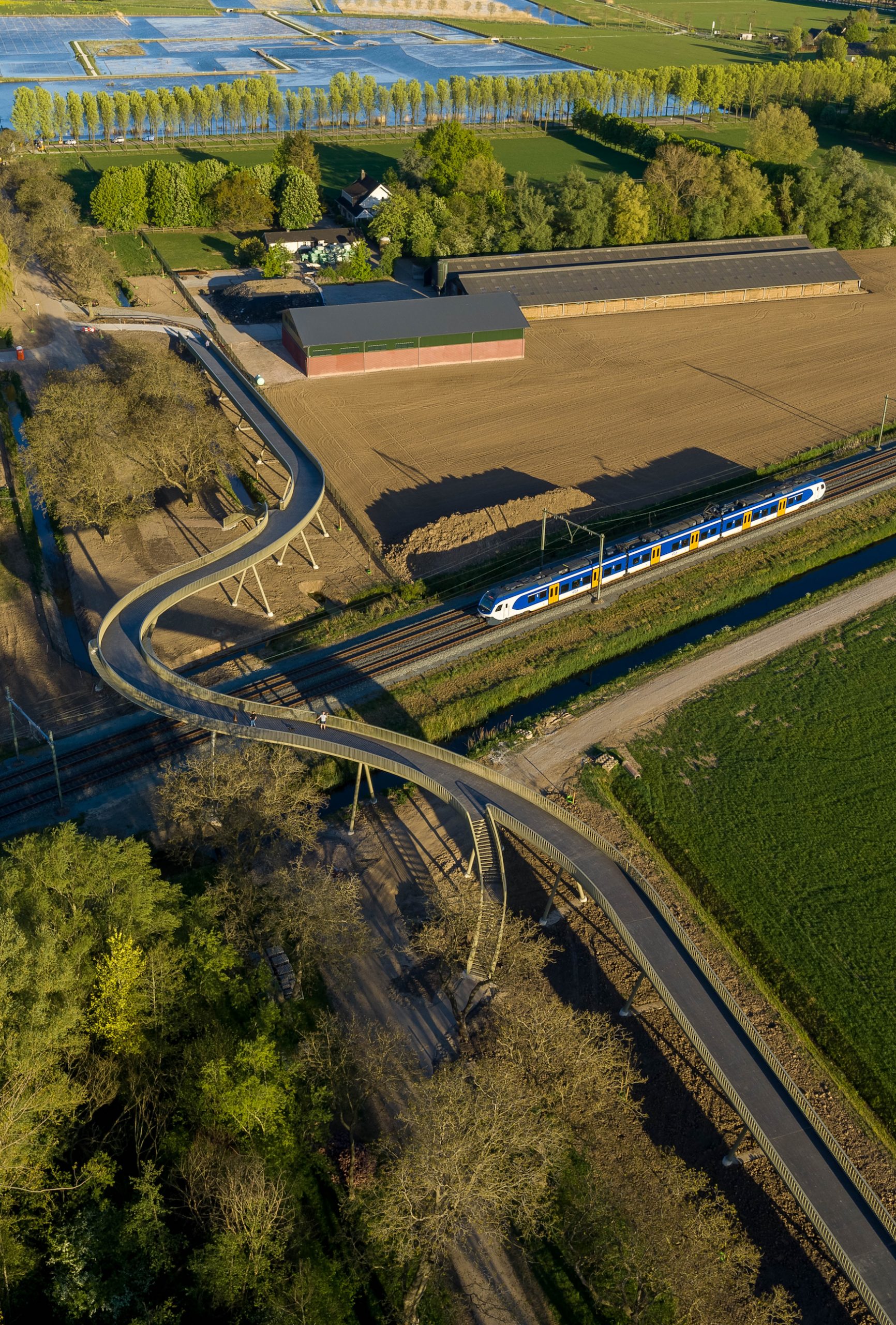
Close -
|
Under construction
Green glazed brickwork with housing number designed by Martijn Sandberg. Spaarnedammerhart commissioned by Heijmans in collaboration with Marcel Lok. Photo by Marcel Lok.
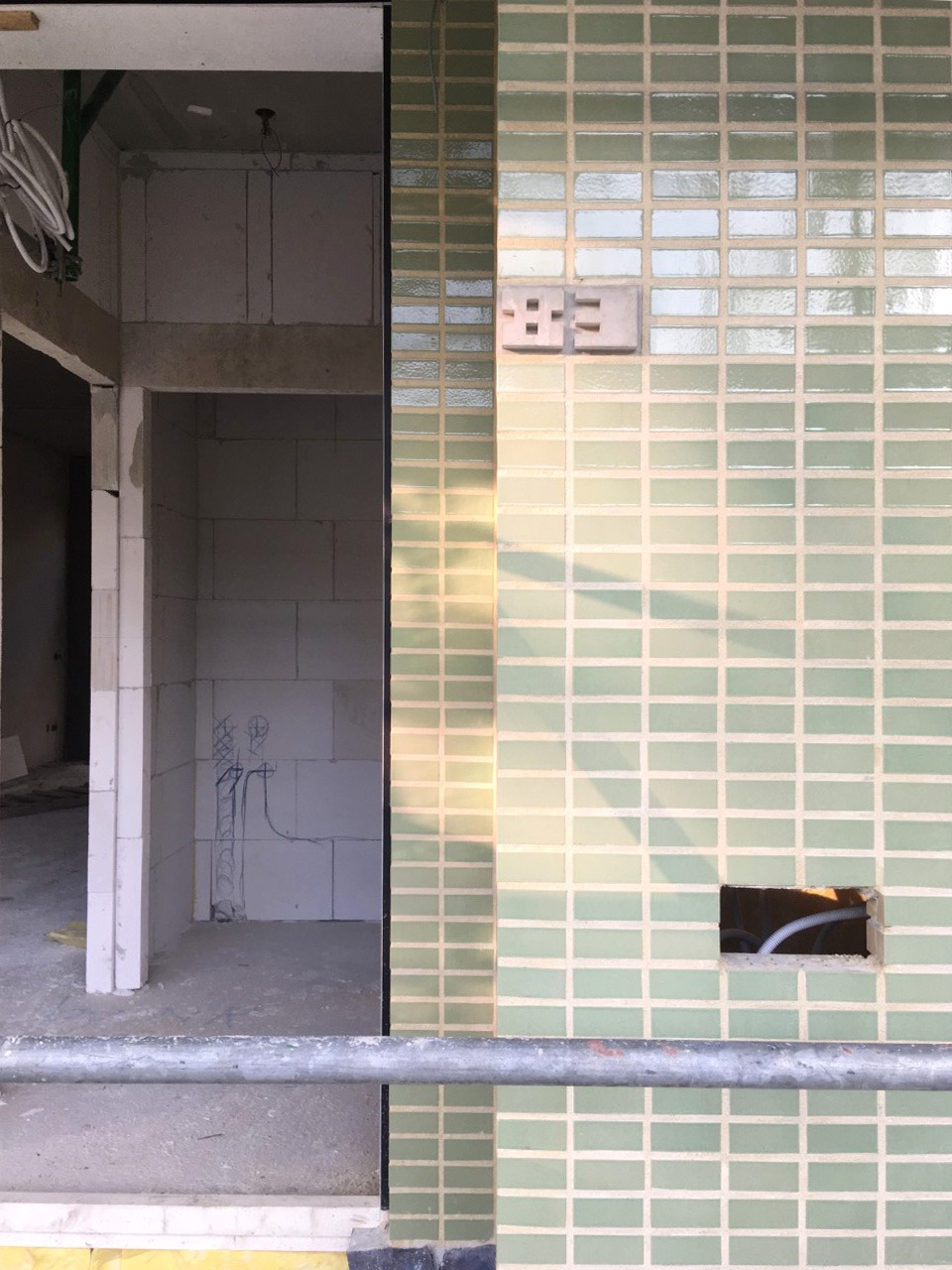
Close -
|
Architectenweb Netwerkevent
Mike Korth speaks at the Architectenweb Netwerkevent Lessons on the further development of existing schools. Also with Wilma Kempinga (Mevrouw Meijer), Jan Nauta (Studio Nauta) en Hans Berger (BergerBarnett). Many thanks to Michiel van Raaij. architectenweb.nl
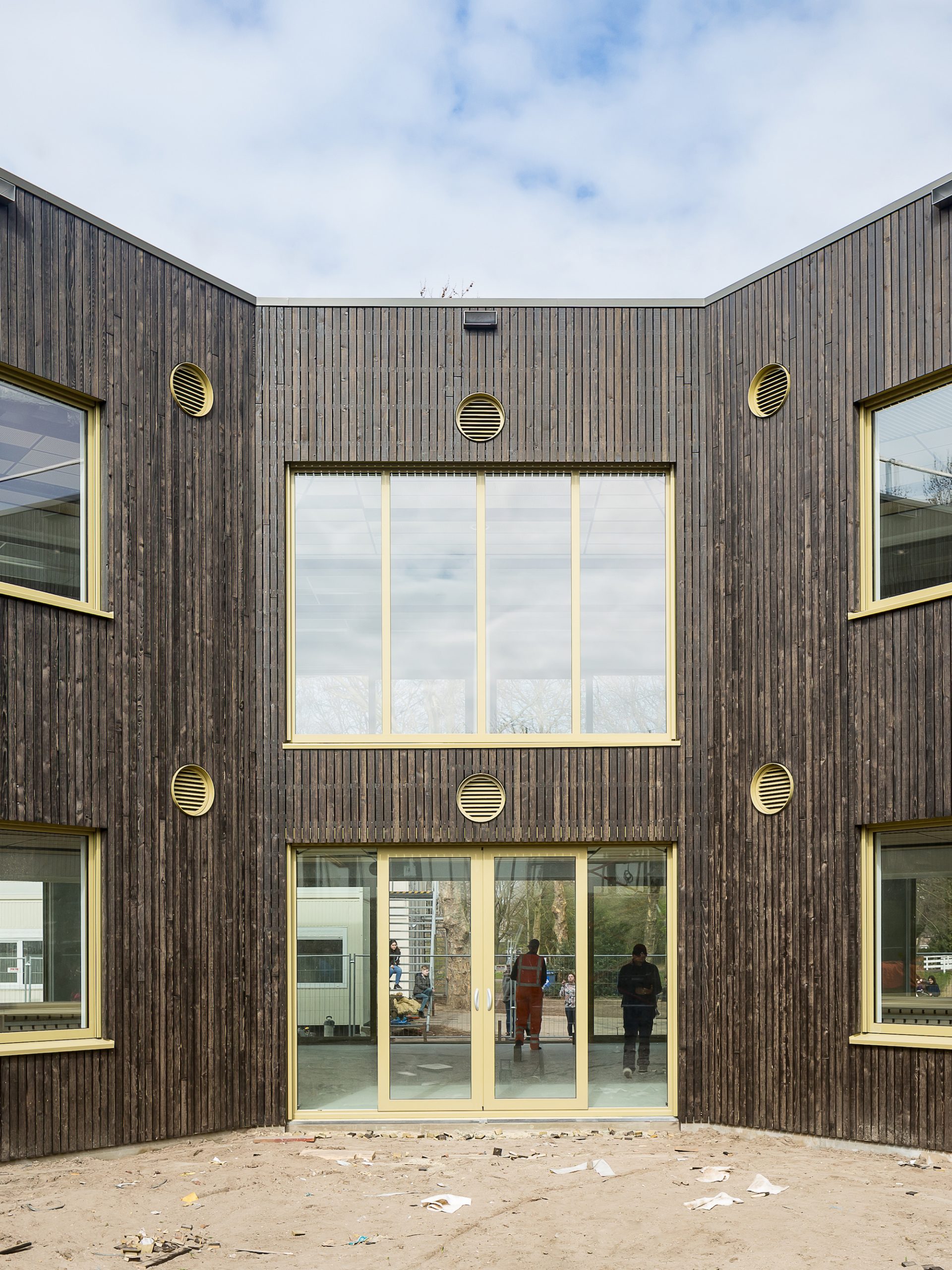
Close -
|
Korthtielens wins Lieven de Keypenning with Molenwiek
Client Stichting Spaarnesant, thanks to Foundation Mevrouw Meijer who started this adventure. Client: Stichting Spaarnesant. mevrouwmeijer.nu
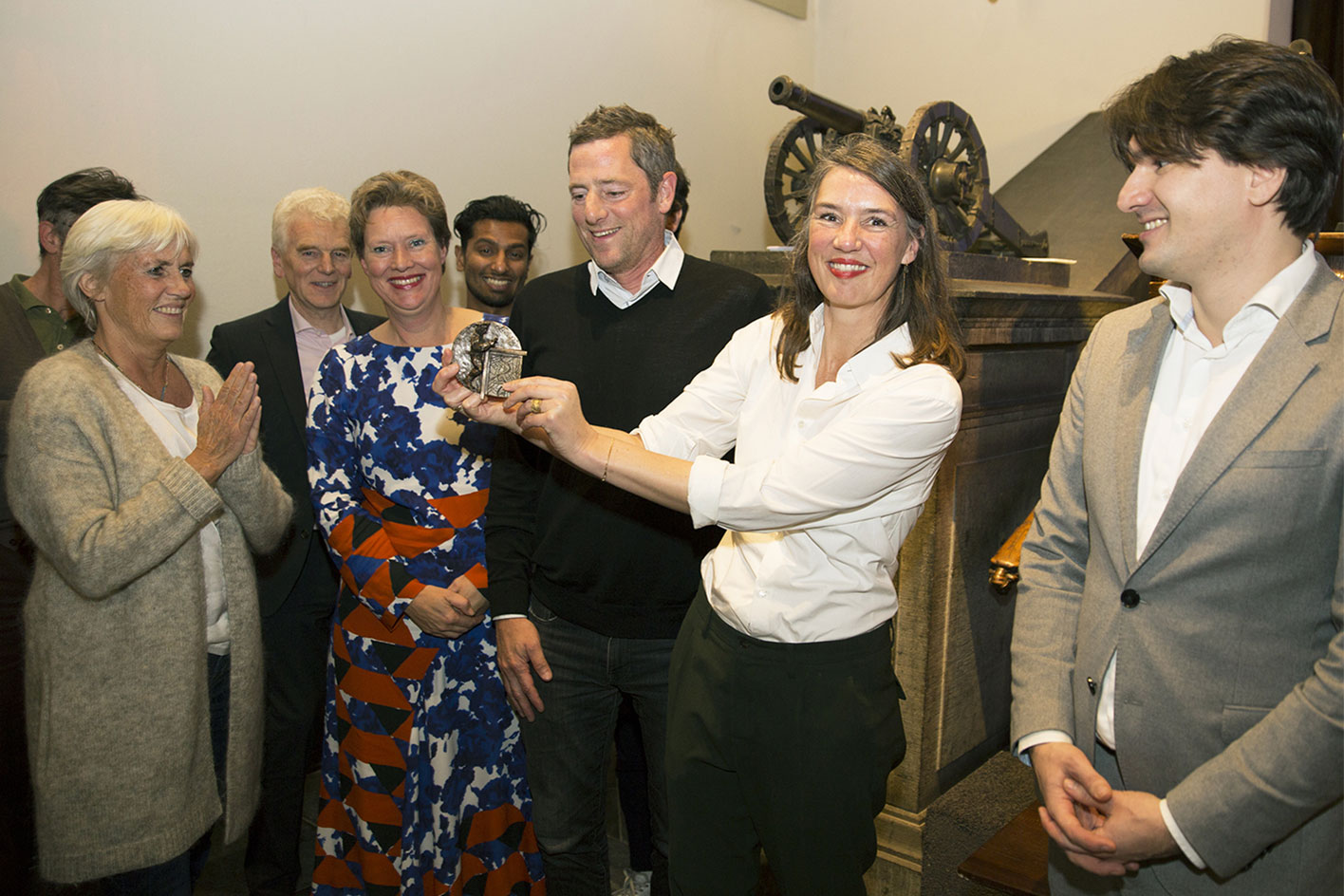
Close -
|
Molenwiek nominated by architectenweb for schoolbuilding of the year
Molenwiek nominated by architectenweb for schoolbuilding of the year
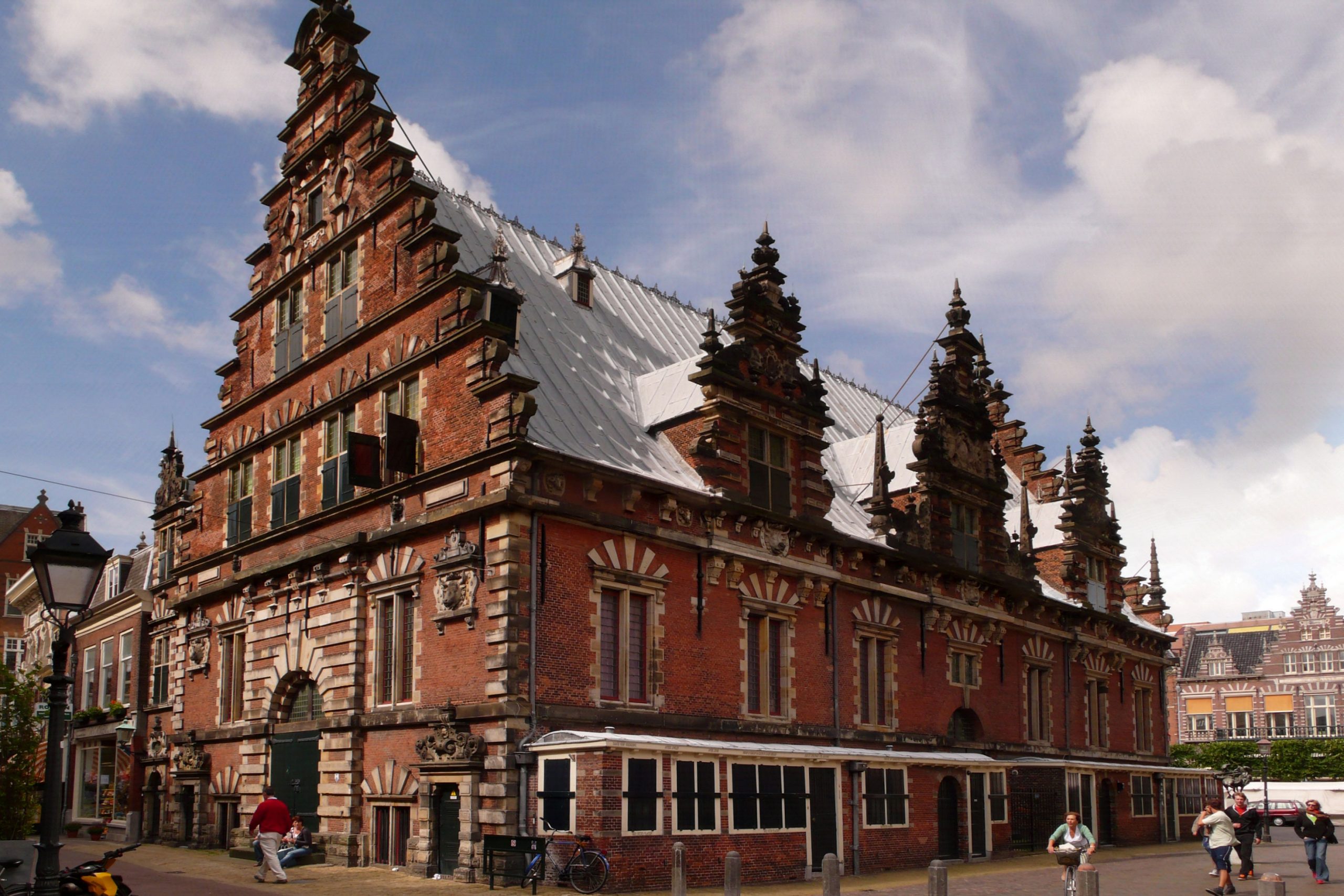
Close -
|
Photographs housing Oostende
Photographer Dennis de Smet made great photos of our just completed social housing project in Oostende, Belgium. Thanks Dennis!To the project
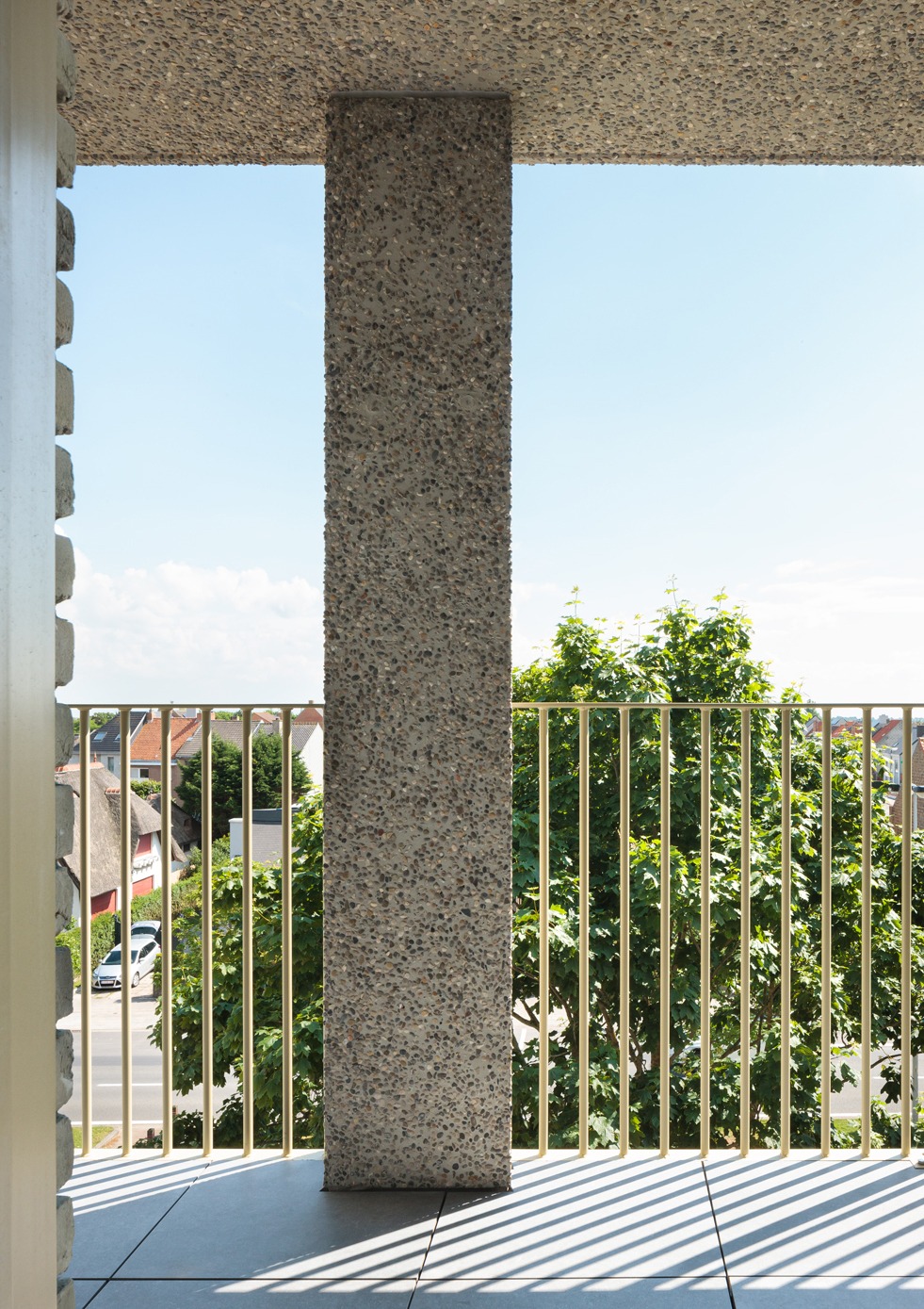
Close -
|
Tuinhuis in Oase #103
‘Kritisch regionalisme heroverwogen’, Marjolein van Eig wrote a beautiful reflection on the columns of our Tuinhuis. oasejournal.nl
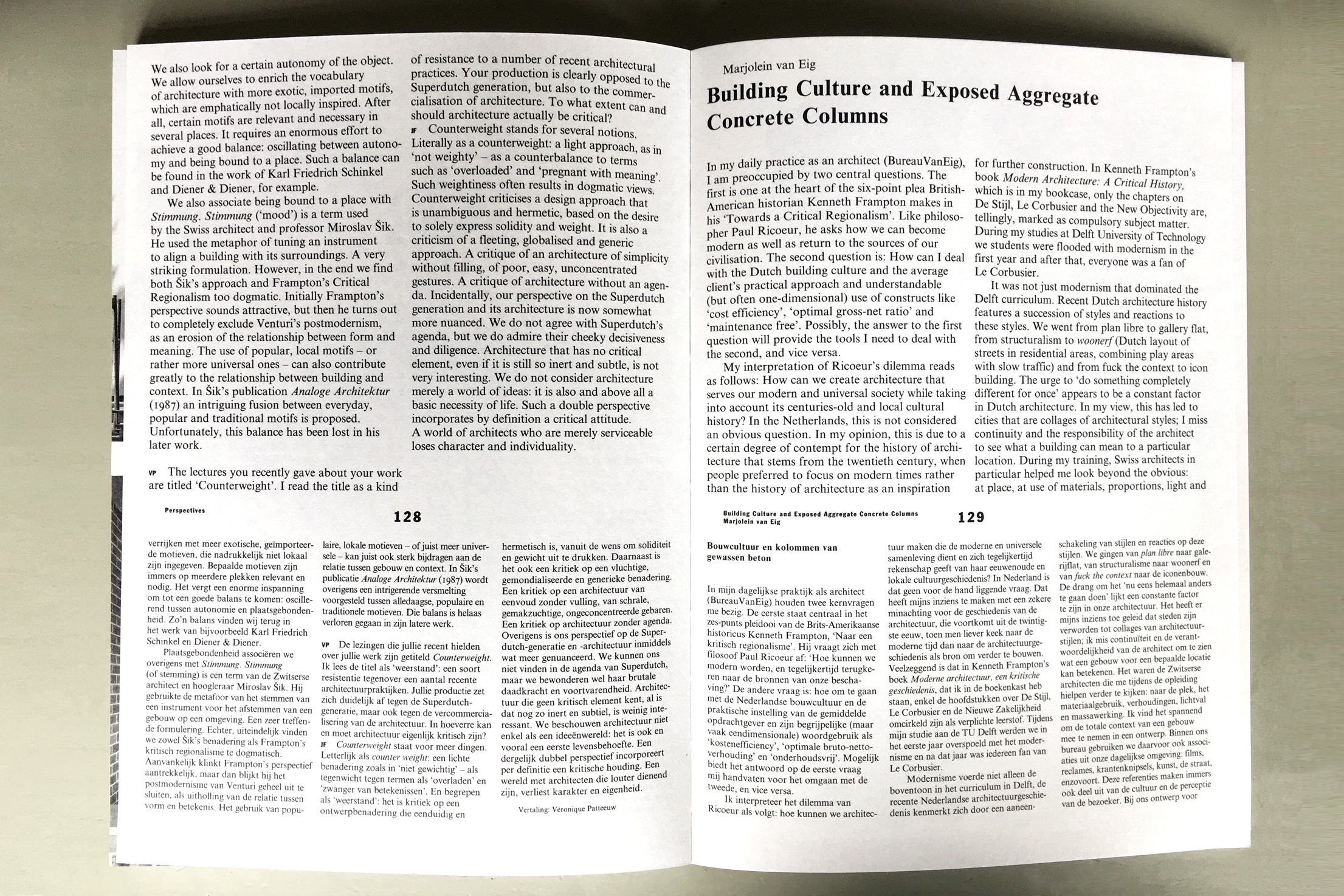
Close -
|
Bridge Lingezegen under construction
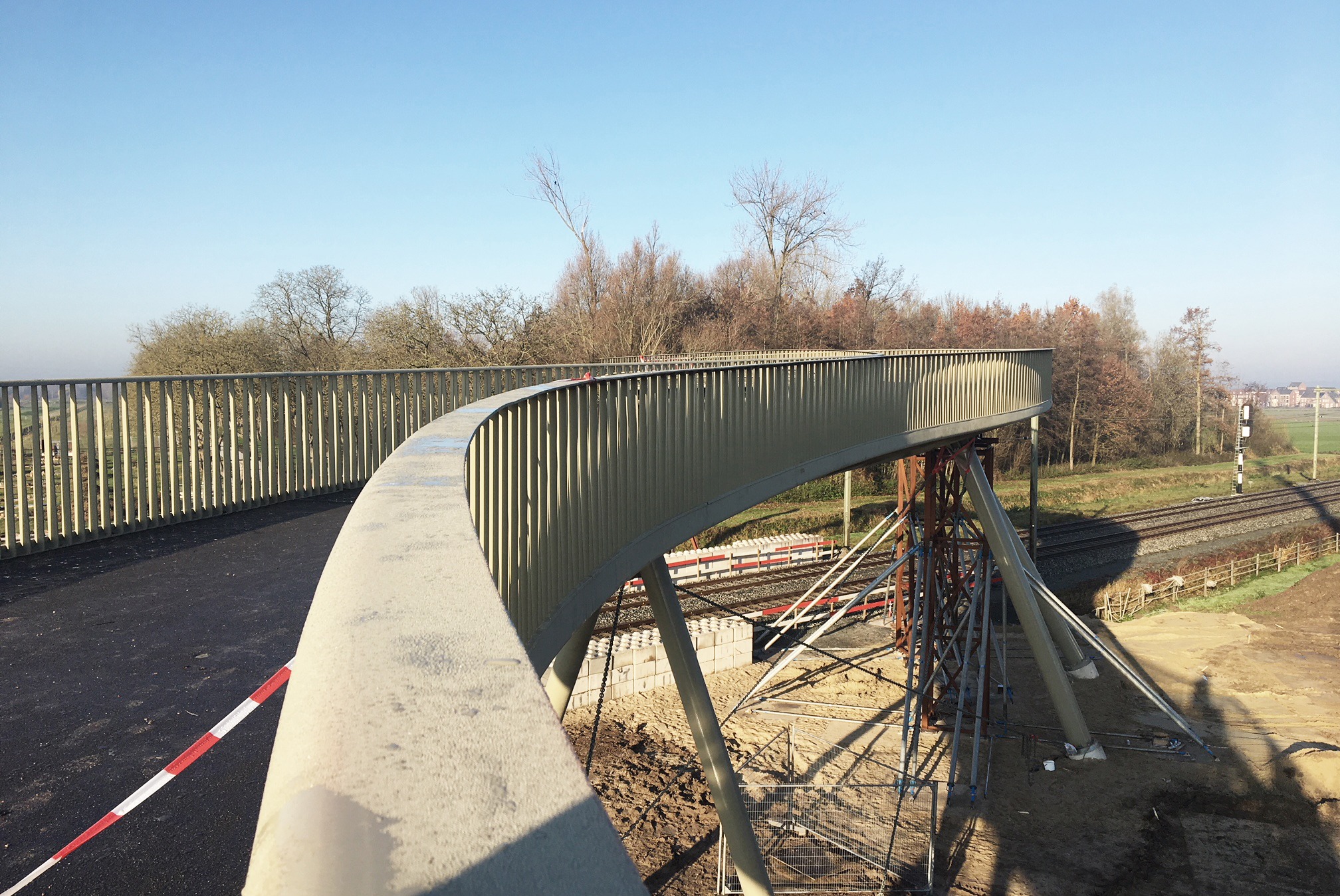
Close -
|
Molenwiek School Haarlem under construction
With glamorous mocca glazed brickwork by Wienerberger and beautiful light coloured brickwork by Vandesanden. To the project
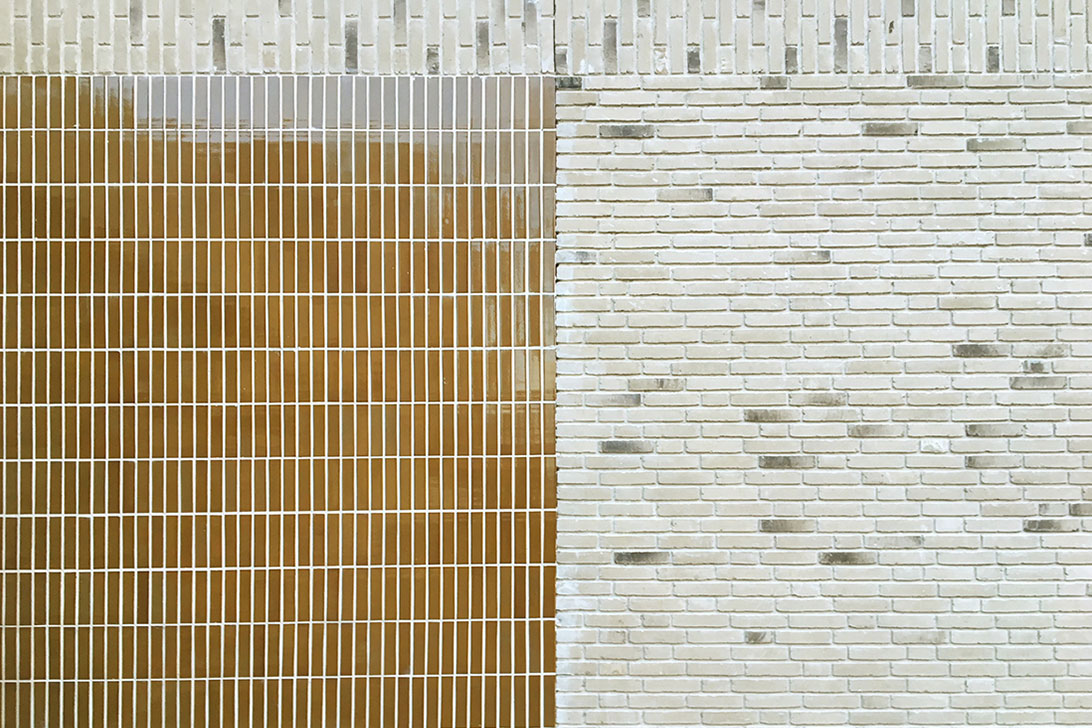
Close -
|
Oostende under construction
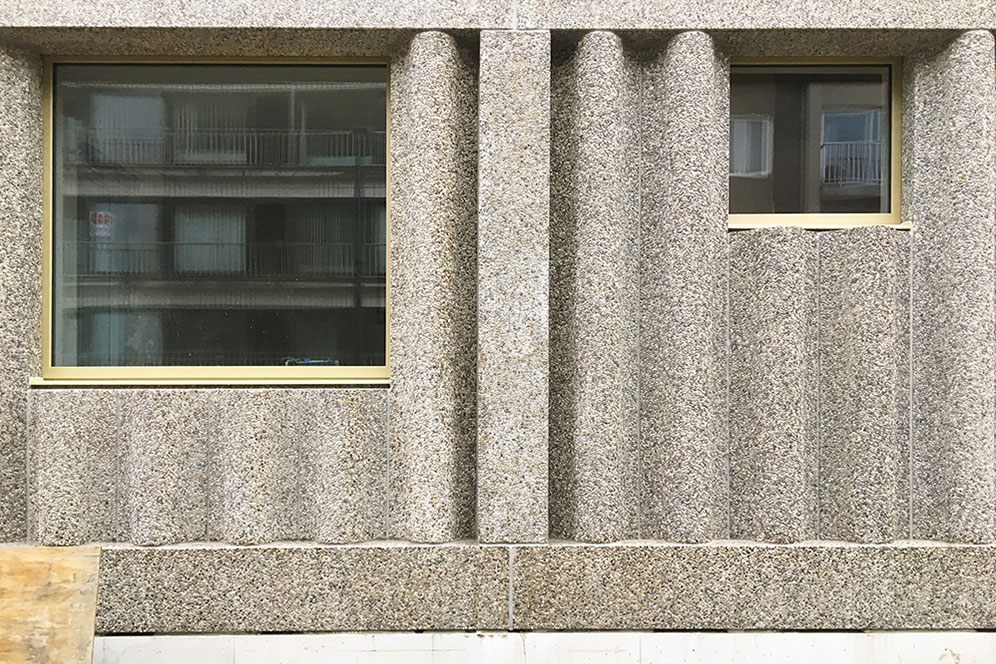
Close -
|
Tuinhuis Almere selected for chinese world architecture
korthtielens selected for the special issue called ‘Non-Super Dutch’ of WA curated by Kees Kaan. To the project
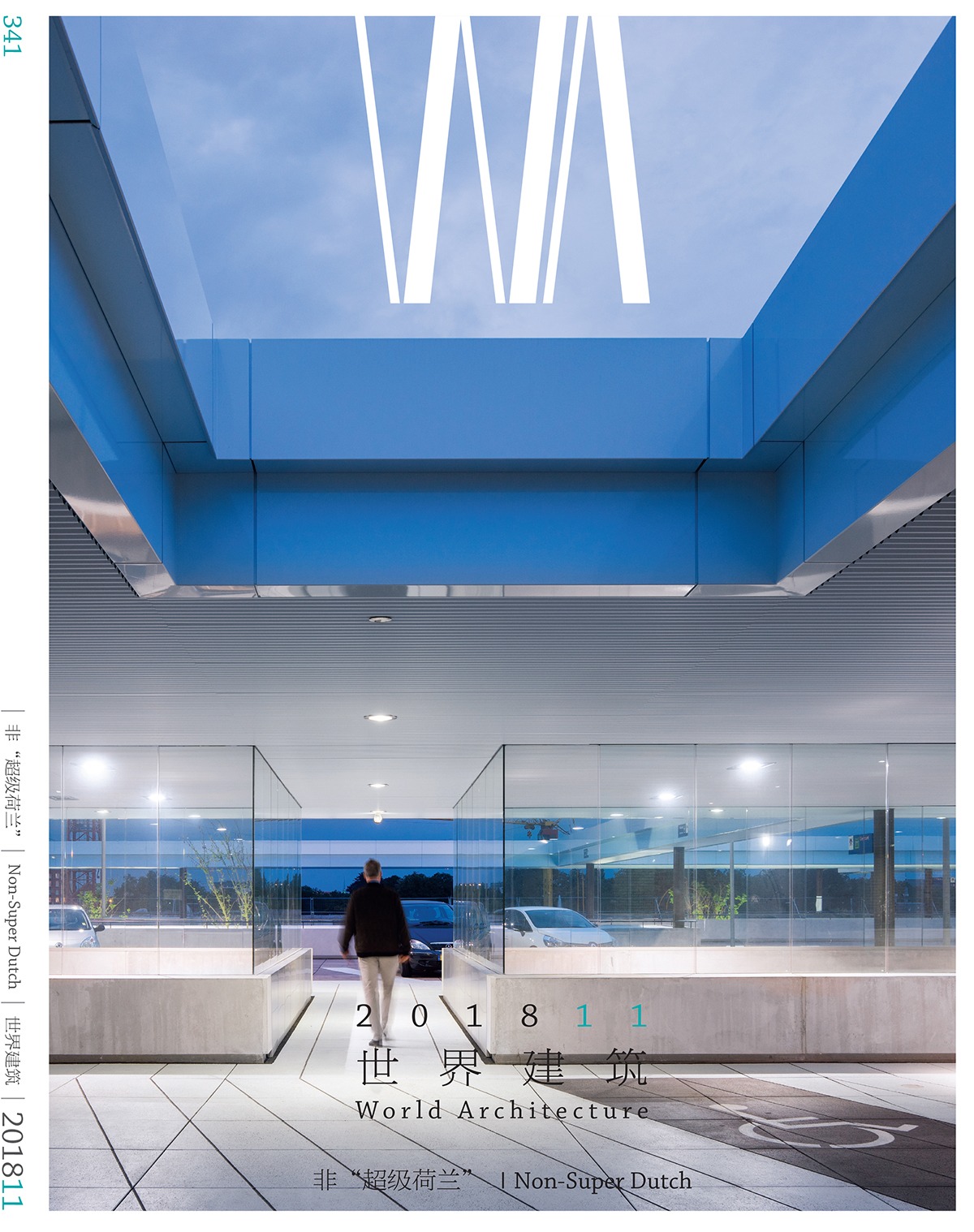
Close -
|
Gus Tielens part of exchange young promising architects 2018
On invitation of the Flanders Architecture Institute, the New Institute and the Dutch Embassy in Antwerp, Gus Tielens takes part of the program Young Promising Architects. A program aiming for exchange and sharing of knowledge. vai.be hetnieuweinstituut.nl
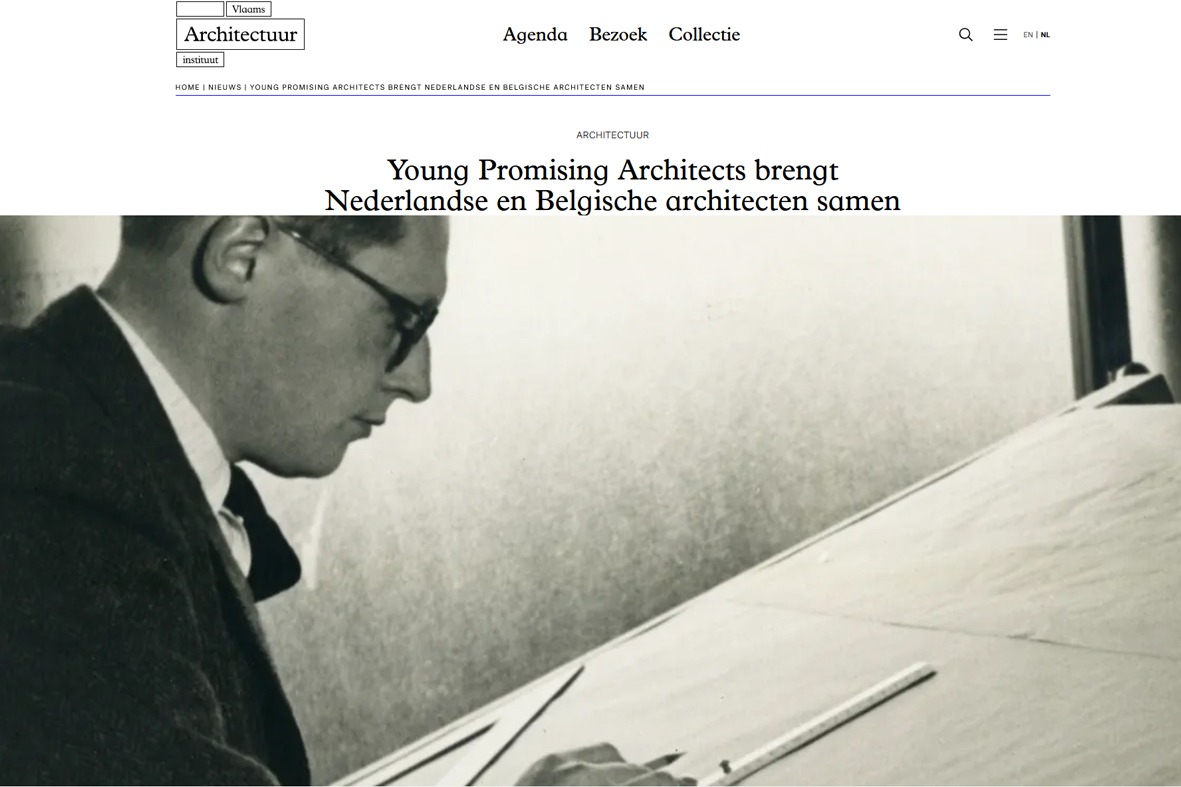
Close -
|
Droneview Molenwiek School
The drone view gives great inside on the systematic’s of the extension of the school which is under construction. A trapezium structure giving the classroom a natural direction towards the surrounding park. To the project.
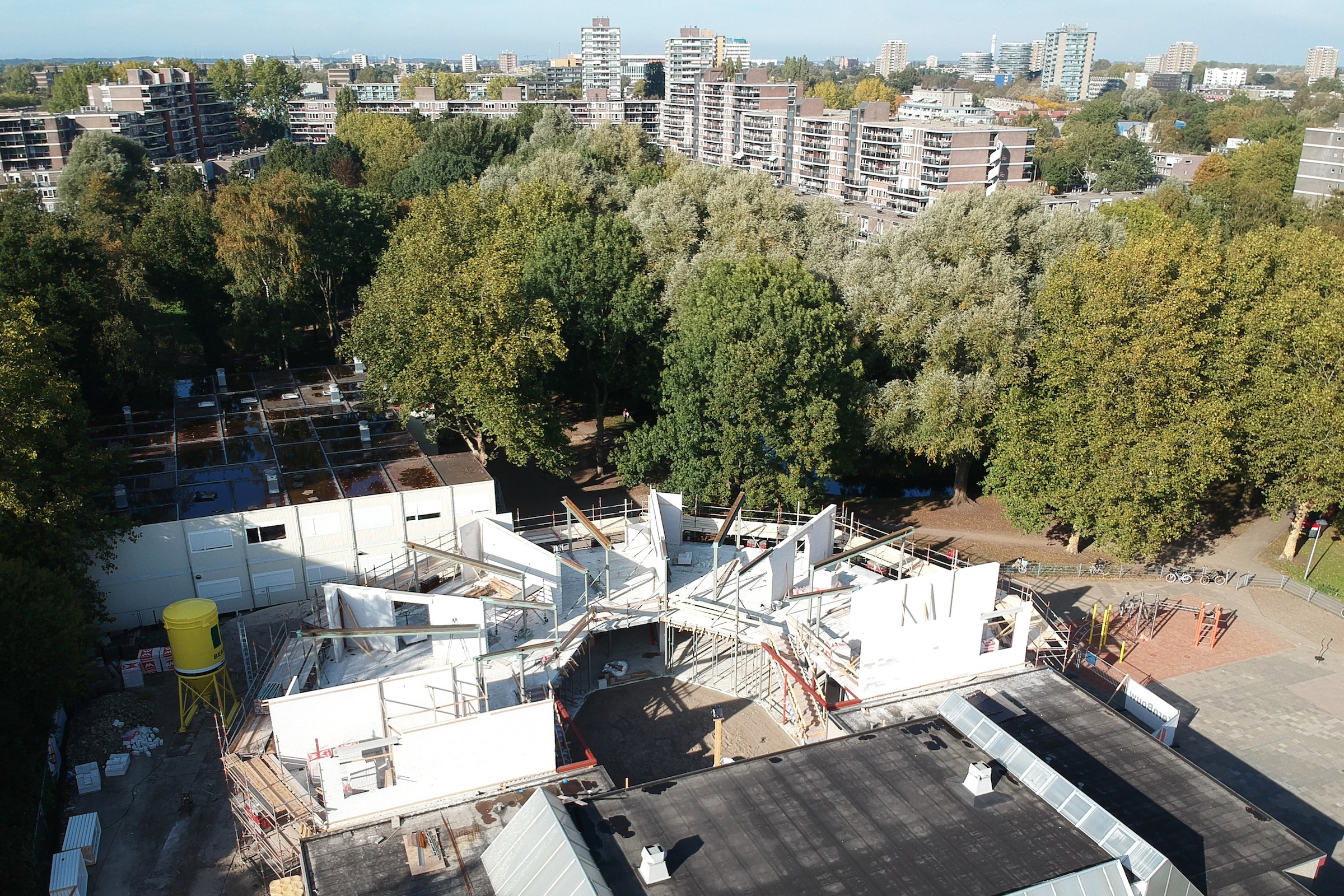
Close -
|
Tuinhuis Almere wins Architectuurprijs Almere 2018
The prize is initiated by the municipality of the city of Almere, foundation Polderblik and KAF. The award was presented by Hilde van Garderen, deputy mayor of Almere. Jury: Frits van Dongen, Titia Frieling, Bas ten Brinke, Anne Luijten, René van Zuuk and Samir Bantal. Photo: Maarten Feenstra. dearchitect.nl architectuur.nl architectenweb.nl
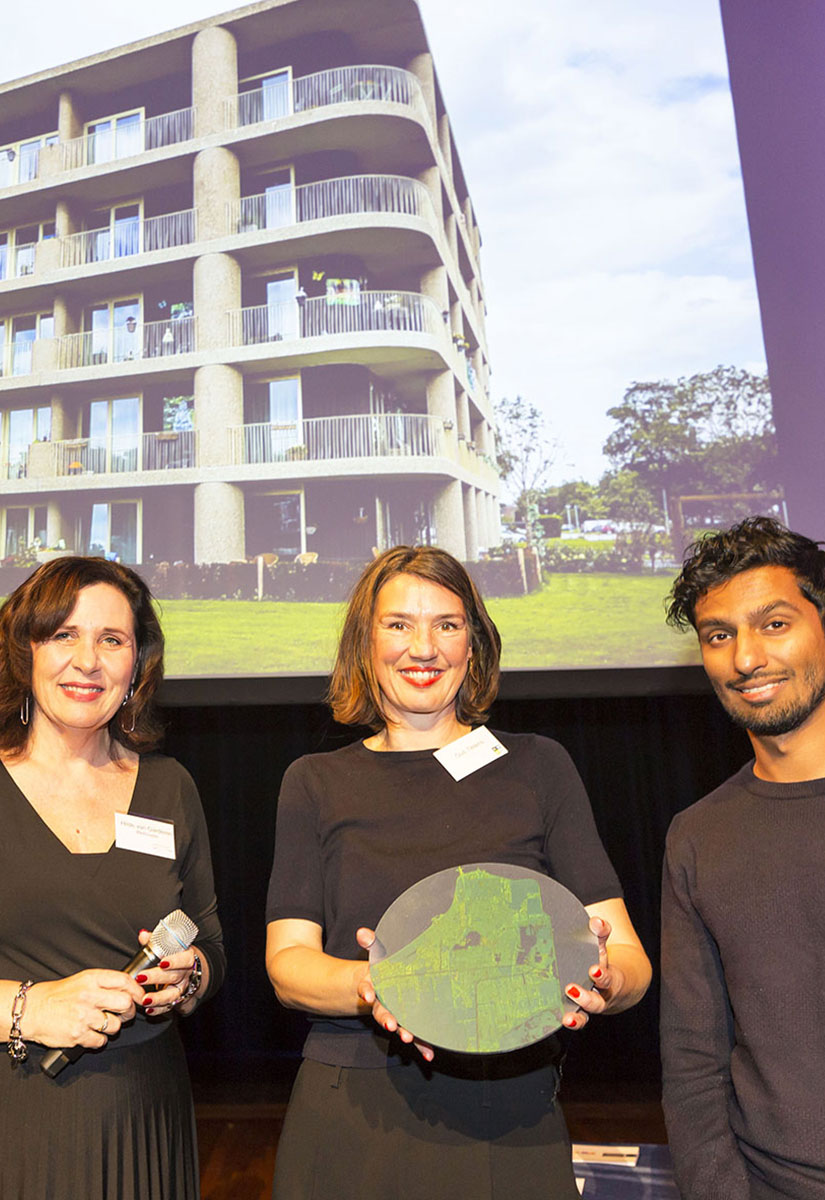
Close -
|
Tuinhuis Almere nominated for architecture prize Almere 2018
The nominees selected by the jury consisting of Anne Luijten, Frits van Dongen, Titia Frieling, René van Zuuk, Samir Bantal en Bas ten Brinke are shown at Stichting Polderblik, Realiteit 7, Almere. architectuurprijs.almere.nl
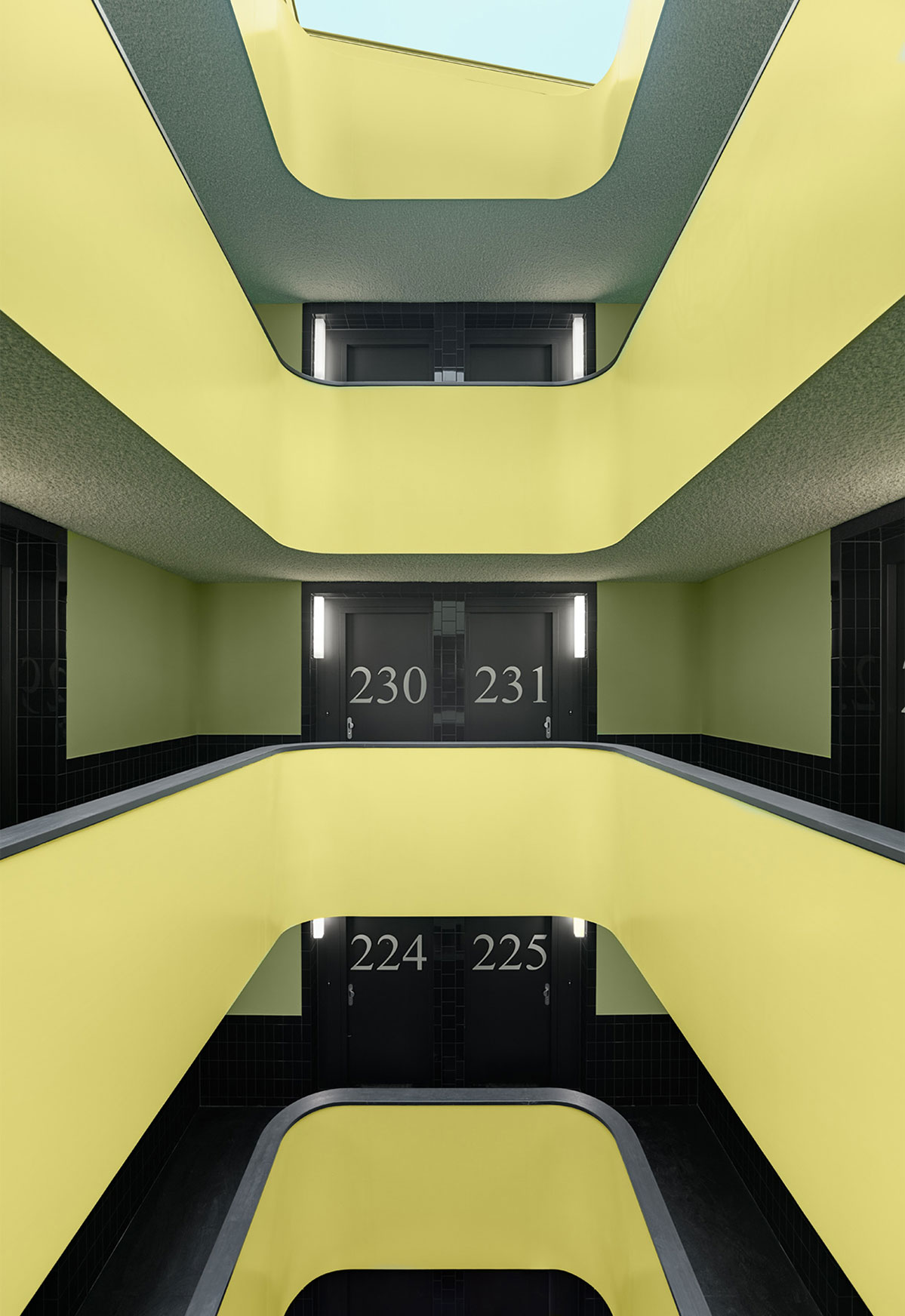
Close -
|
Tuinhuis Almere selected for theme issue housing the architect
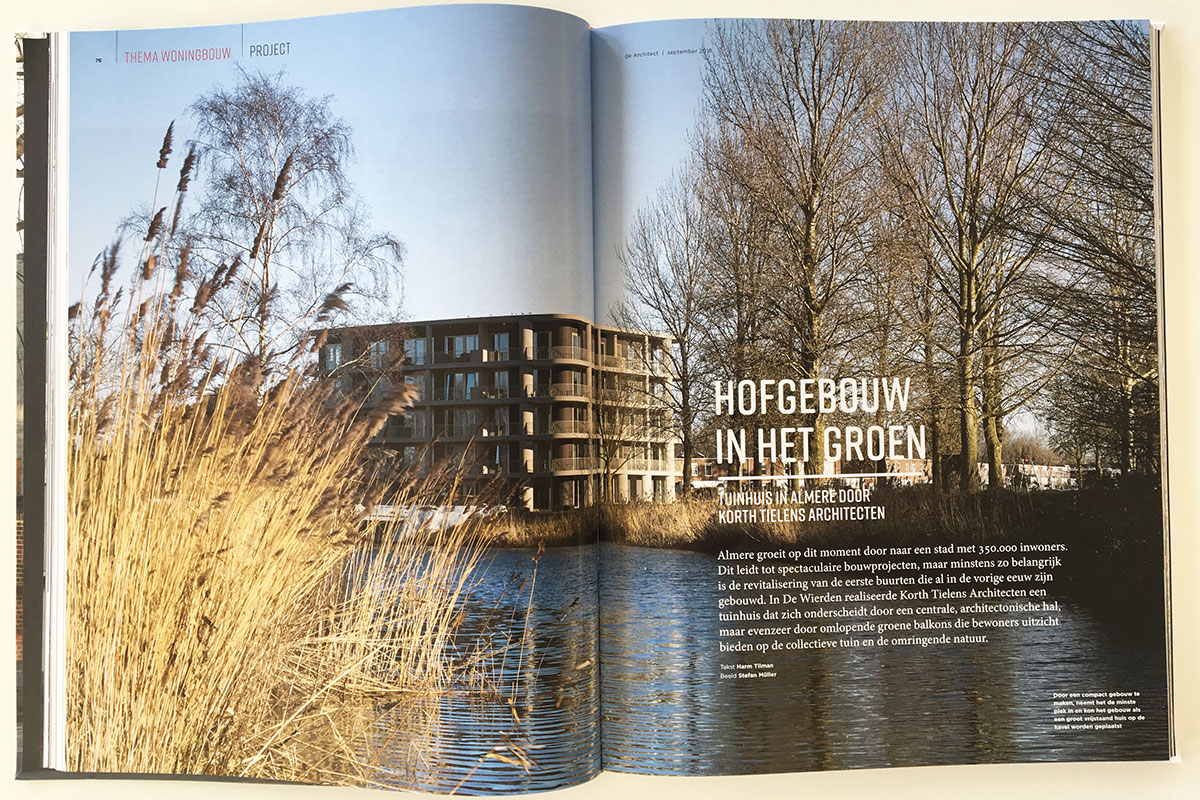
Close