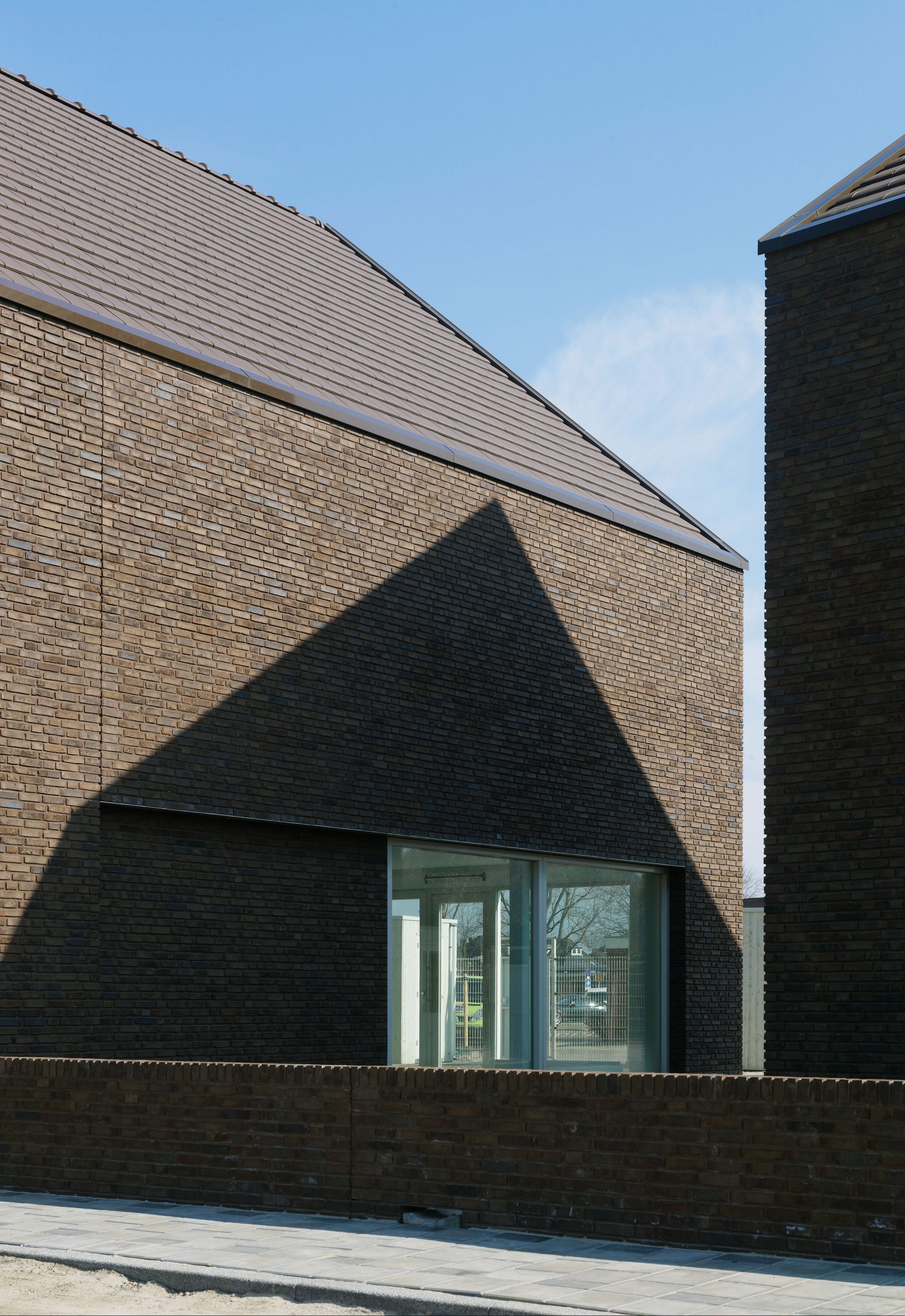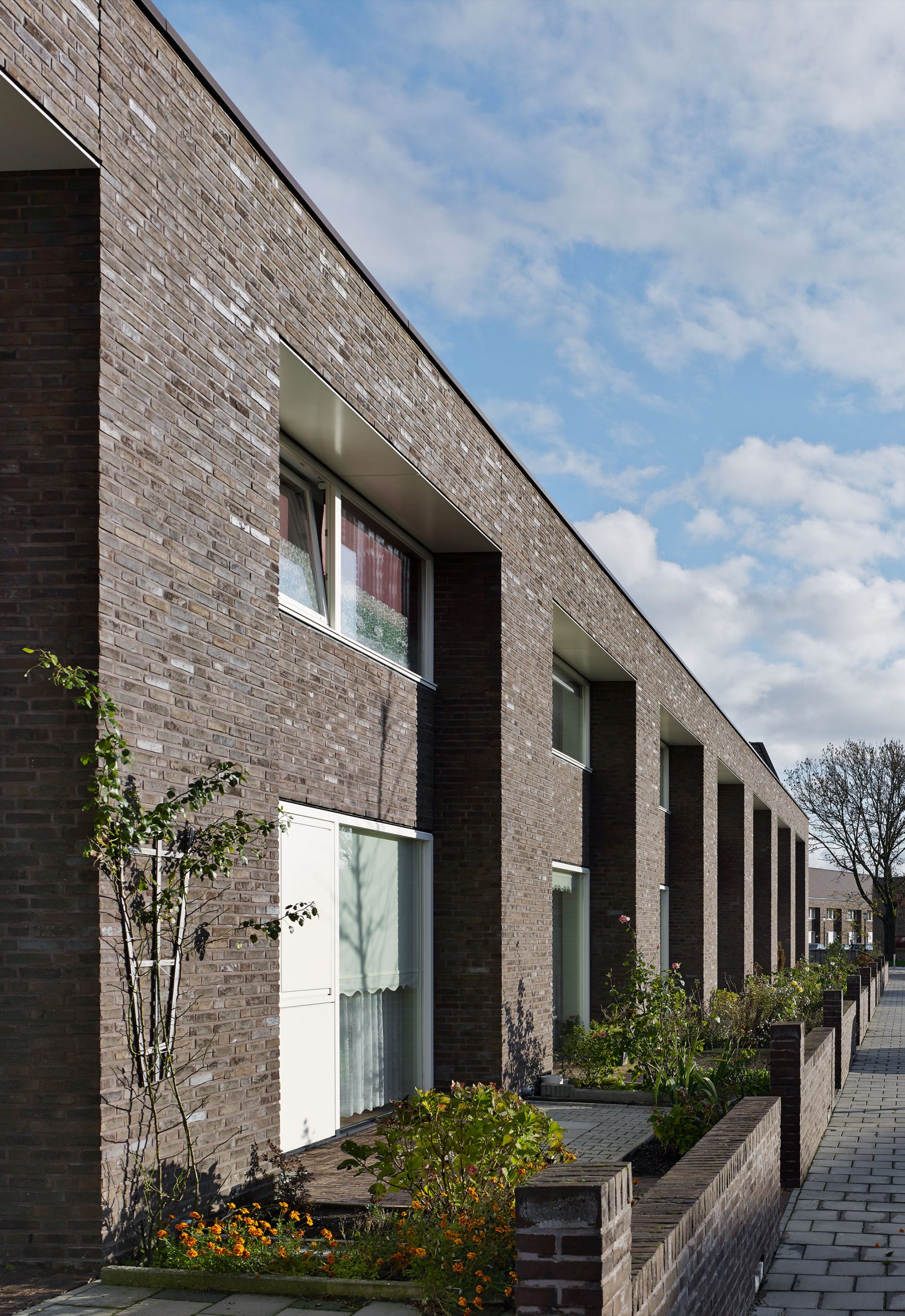In the post-war neighborhood of Berflo Es Zuid in Hengelo, a total of about 250 homes were demolished. They were in poor condition and not suitable for the elderly or disabled. When thinking about the future of the neighborhood during workshops, the wishes of the residents were actively heard. The results and the program of the housing association formed the basis for the new building plans. The urban plan provides for four blocks in a low-traffic park surrounded by a C-shaped garland of different homes. Korthtielens is the architect of this pendulum.
lees meer
The architecture refers to the archetypal house. The houses with brick facades have roof shapes that are derived from the familiar pointed roofs. The housing typologies can be recognized from the different roof shapes. The one-and-a-half-storey dwellings suitable for life, grouped in groups of five or six, form the corners of the various rows. Walls border the front gardens. In between are houses with pent roofs and semi-detached houses for families and seniors. By explicitly designing the niches in the facades of the latter dwellings and the front gardens as meeting places for the residents in the neighborhood, the whole thing felt whole again after the demolition.








