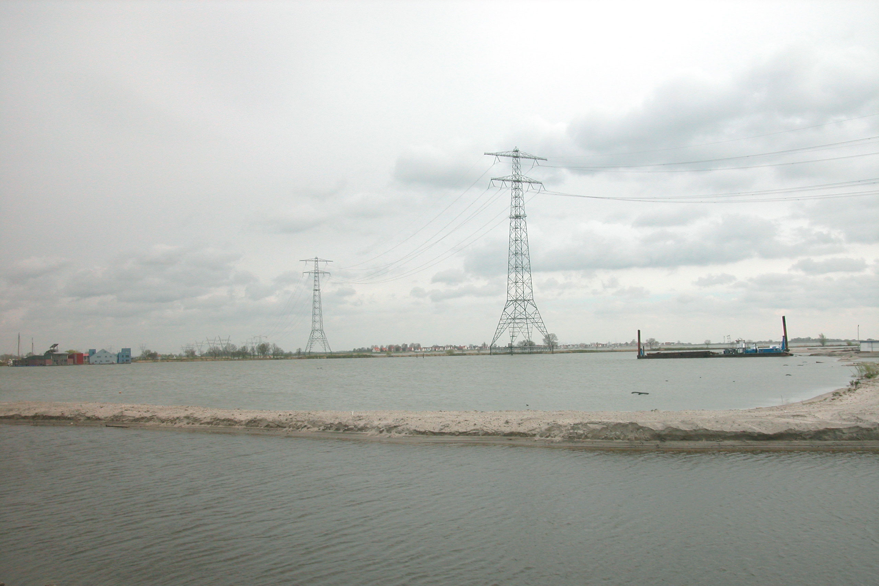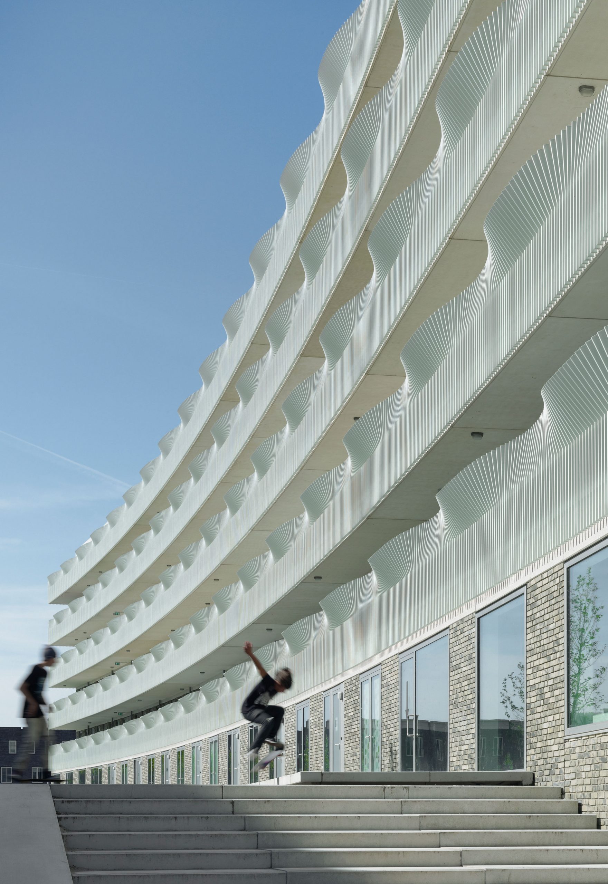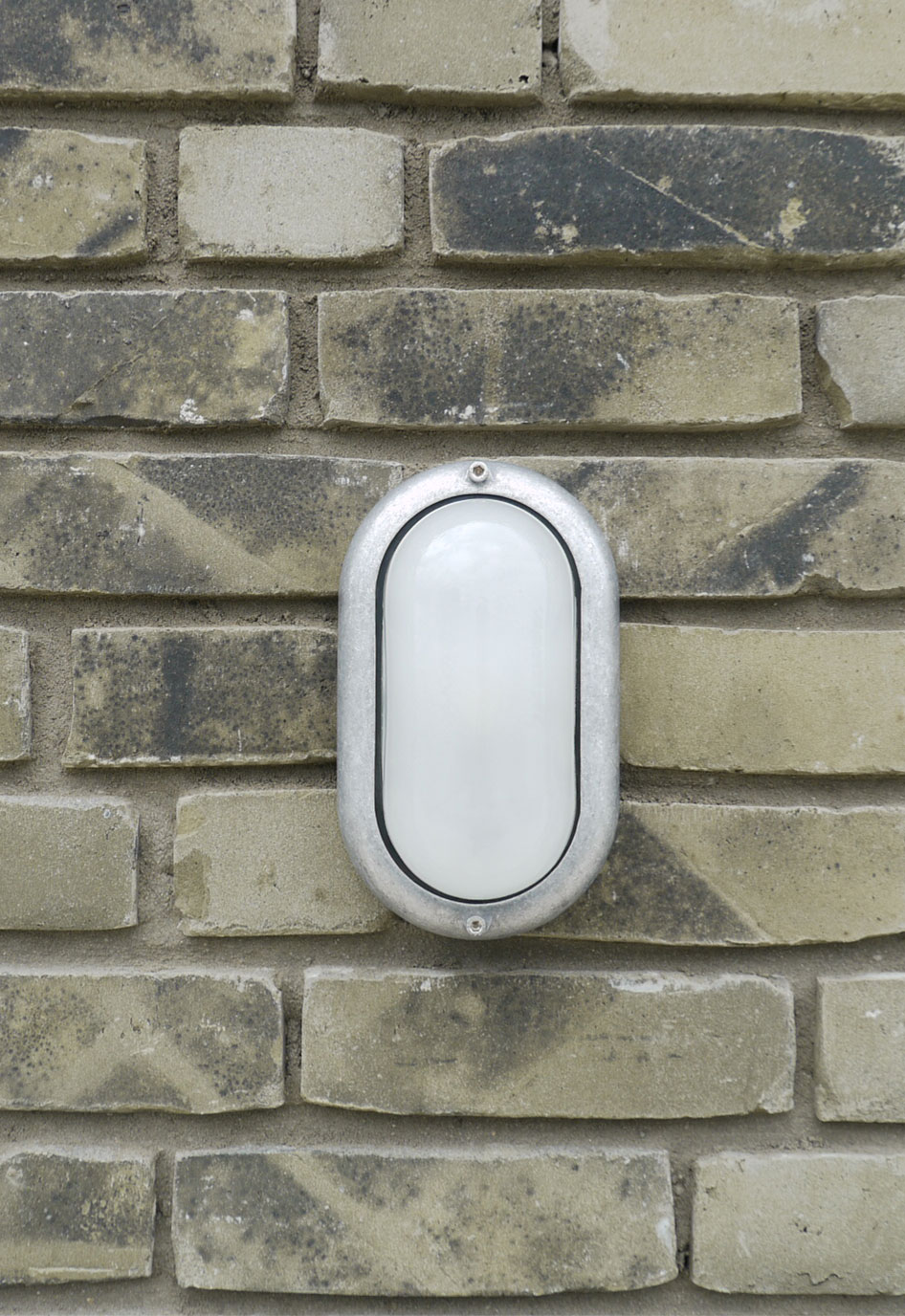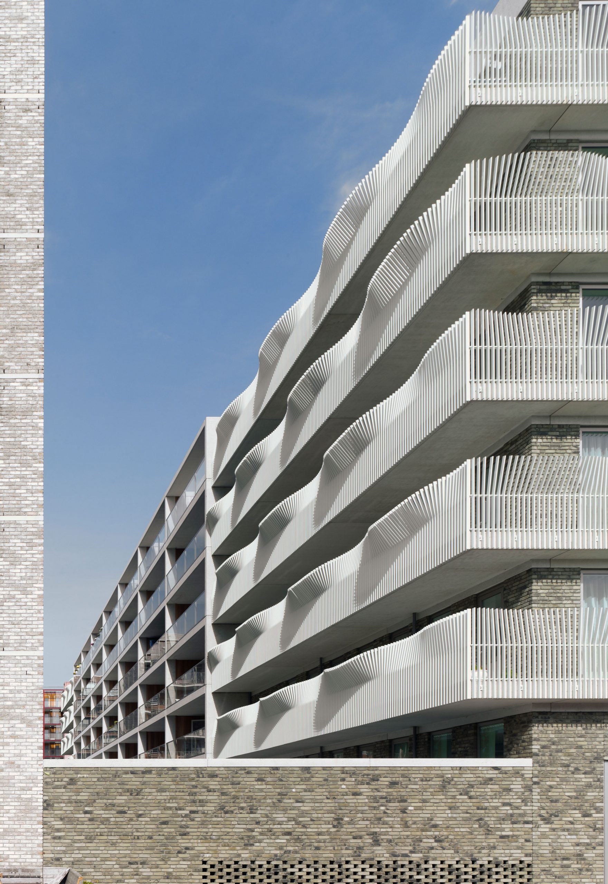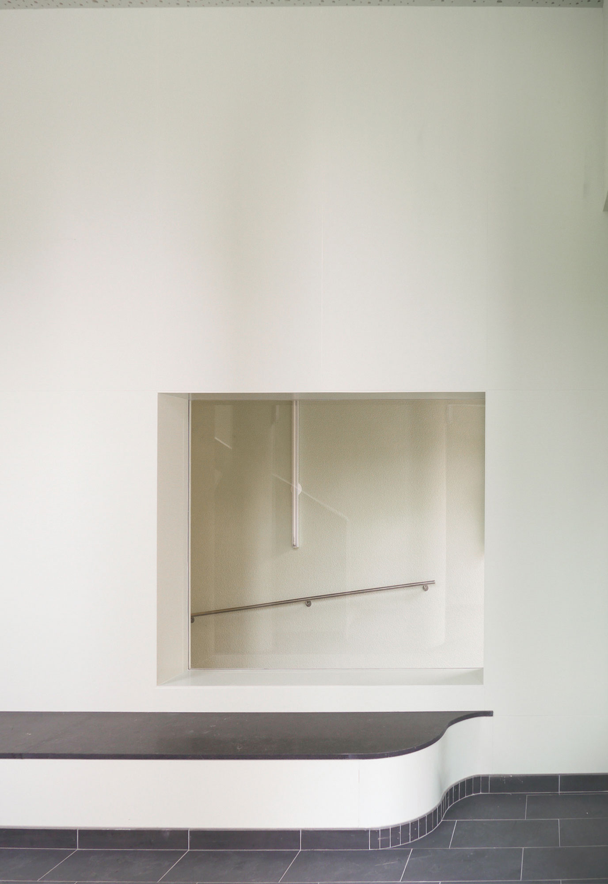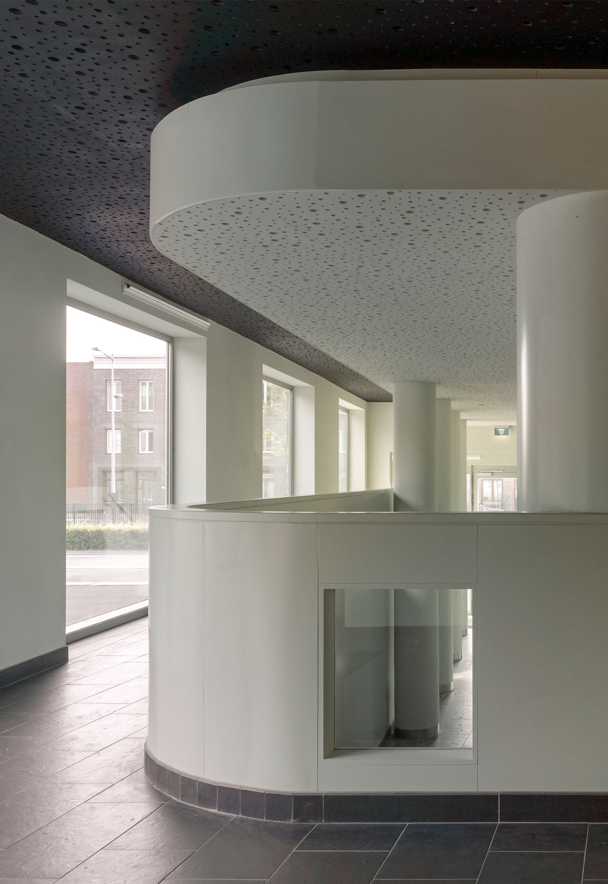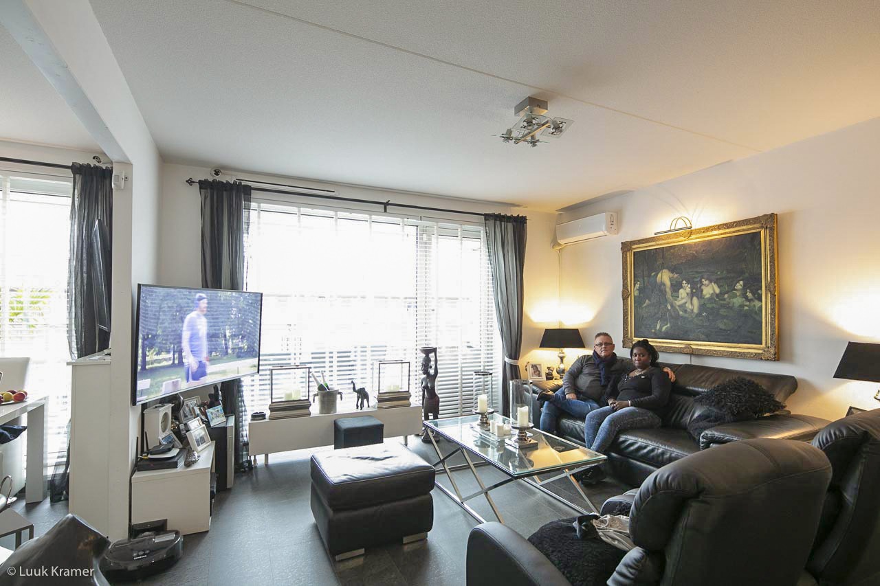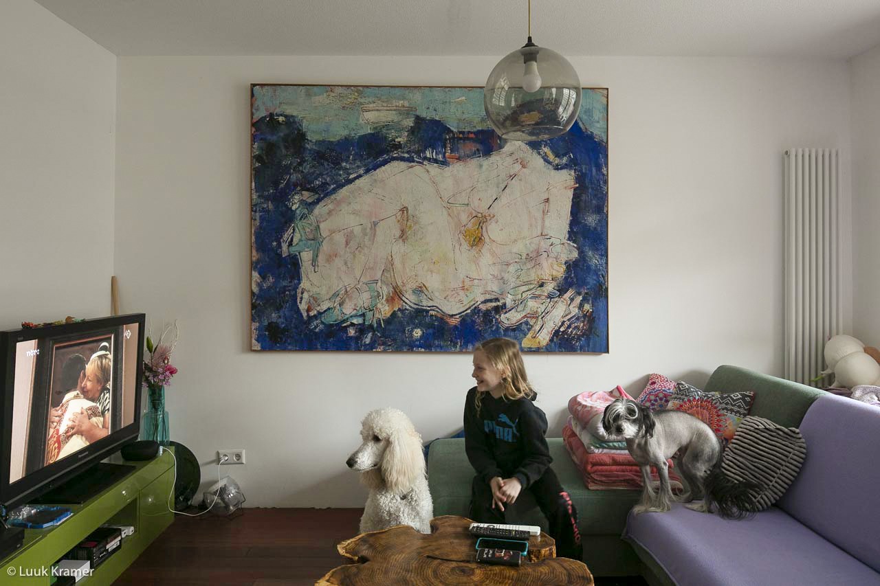The brief for Block 46c on Haveneiland Oost on Ijburg in Amsterdam was to design a residential building, a square and a semi-sunken parking garage. The residential building had to be situated as two strips on the short sides of the courtyard and further close off Block 46. By turning the residential buildings a quarter turn and joining them lengthwise, it was possible to create an informal space within the grid structure of the island in the form of a raised square with seating and play elements of the architect’s own design. The façade on the square is slightly curved and has steel railings along the galleries on the upper floors, referring to the breeze that is always felt on IJburg.
lees meer
The galleries are given a pleasant character by the fans on one side and the warm cladding of western red cedar wood on the residential side. The emphasis in the design was on creating pleasant public and communal spaces. Each apartment has a spacious balcony or terrace. The whole is built in specially designed and manufactured Korthtielian stone, also the exterior lights at front door were part of the design.
