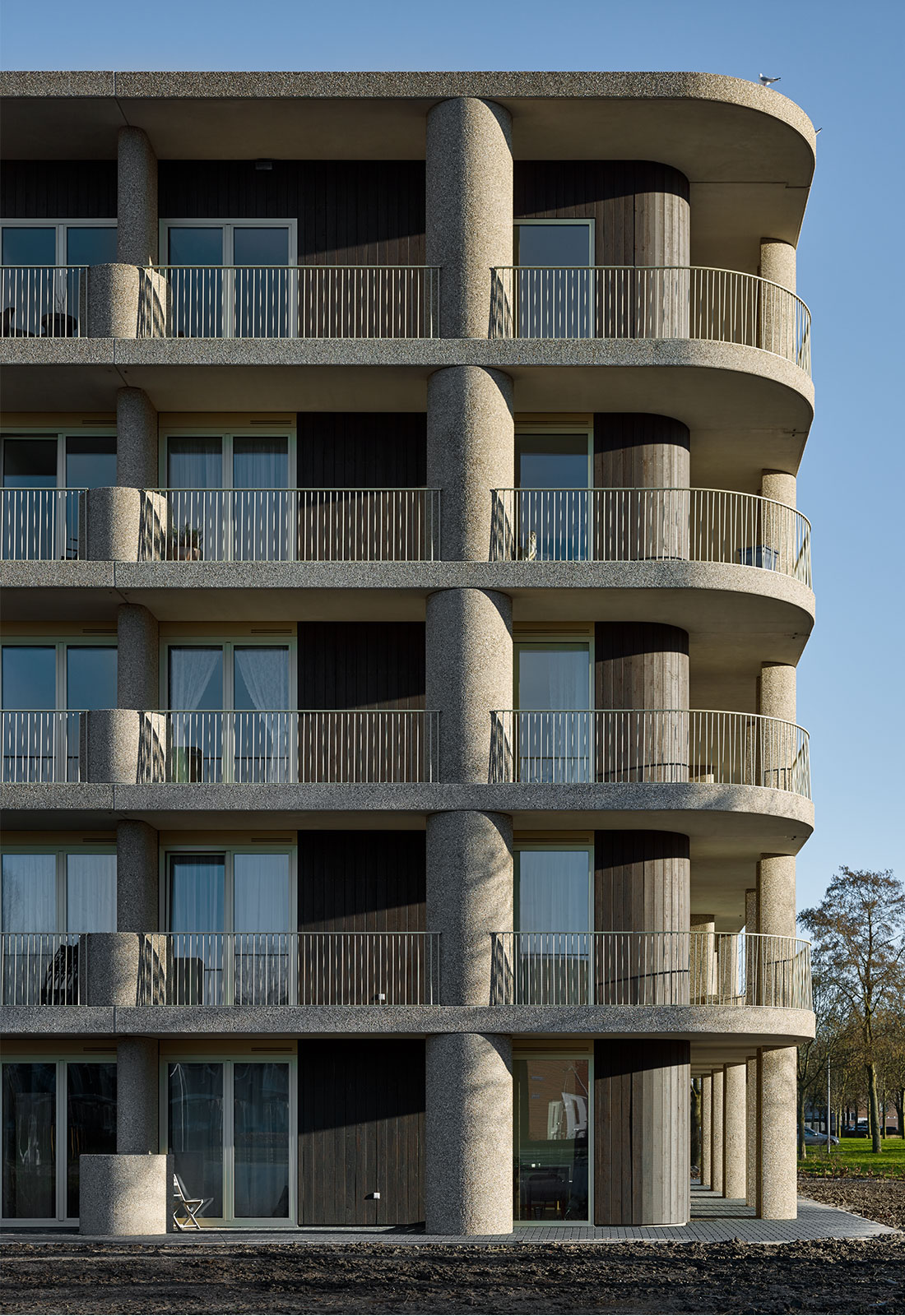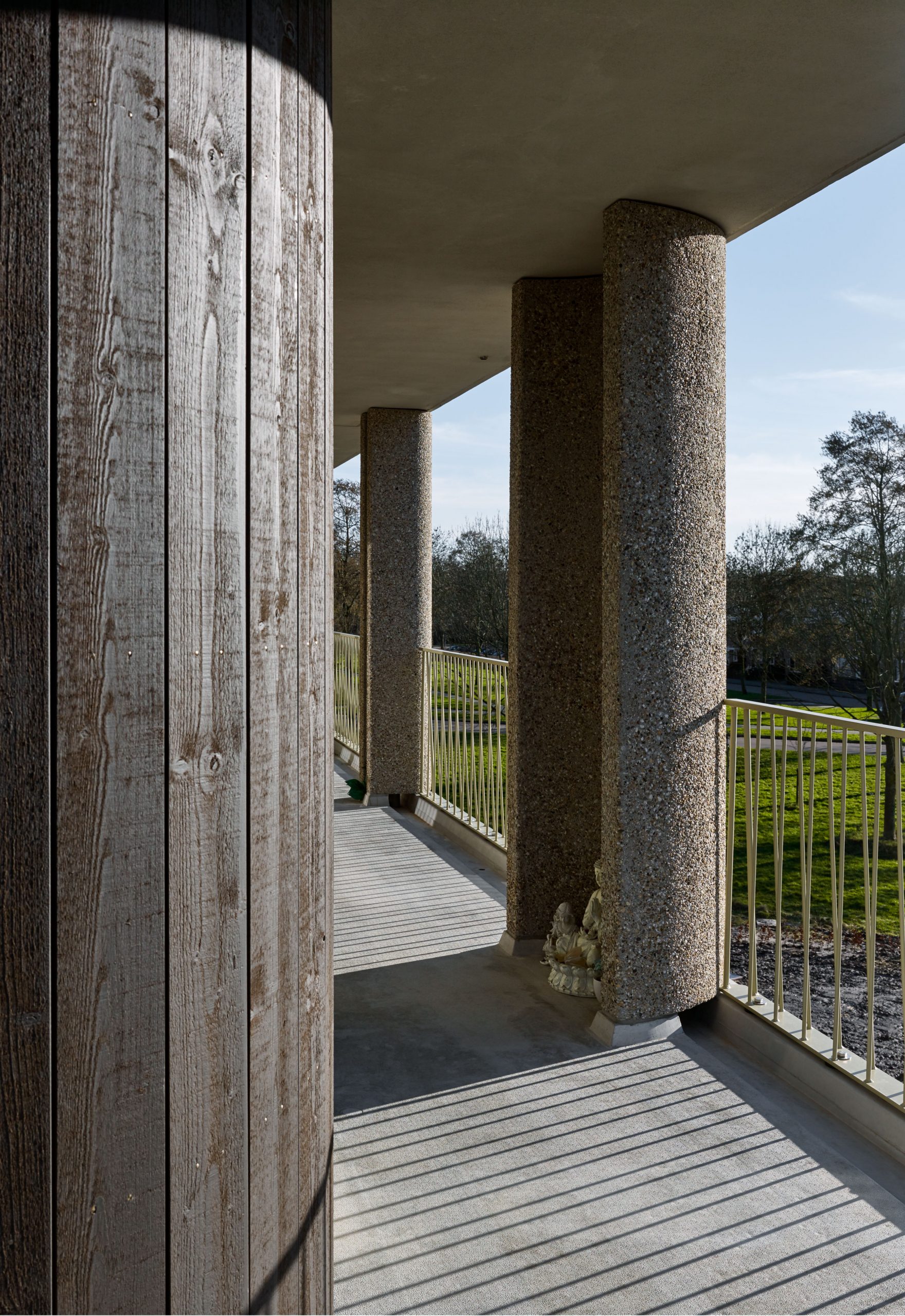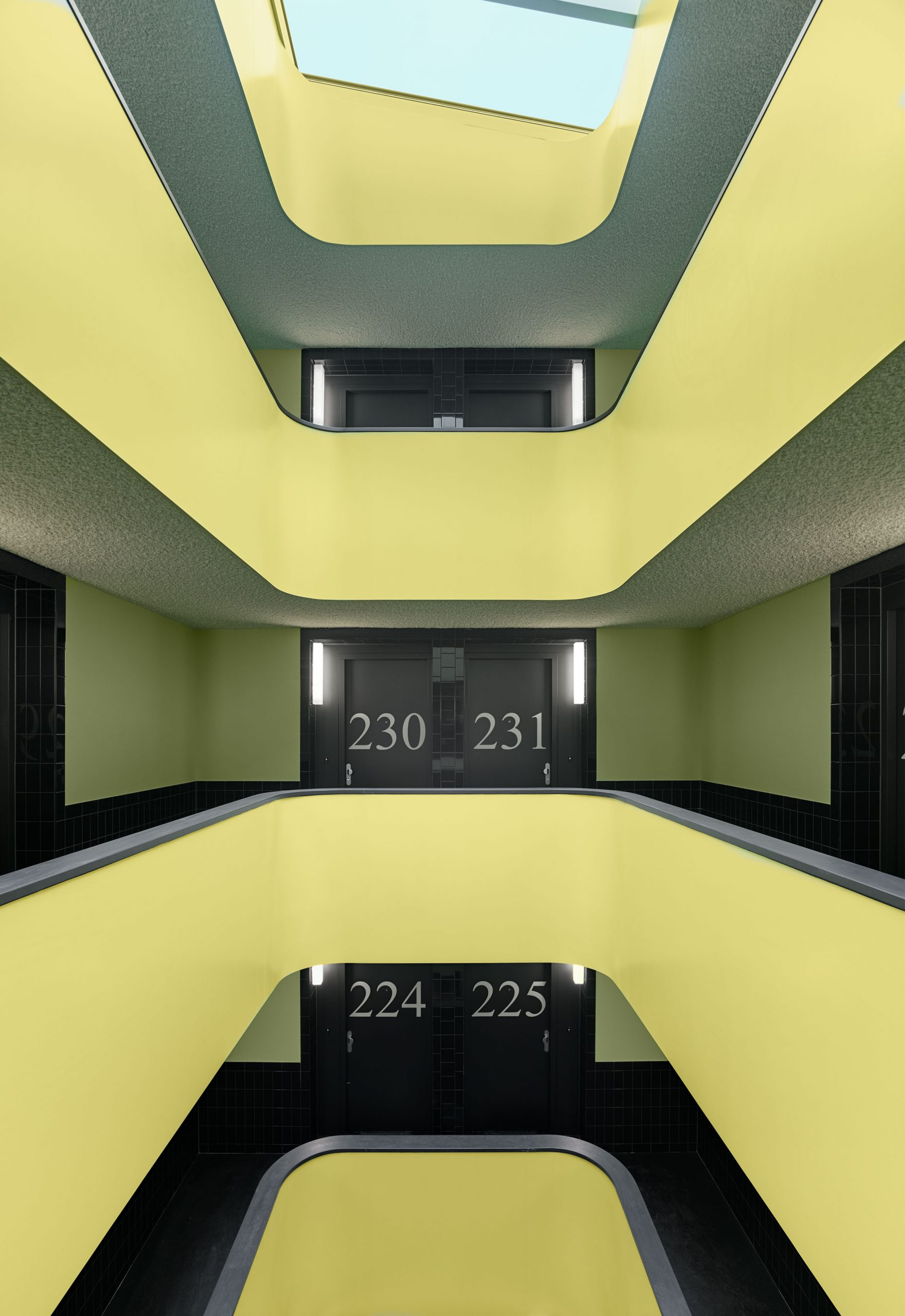De Wierden is one of the first districts of the almost fifty years young city of Almere. In the meantime, a start has been made on the densification and transformation of the city. De Wierden, in which the Garden House is located, consists largely of ground-level homes with gardens. Apartments have been built to accommodate the aging residents in their own neighborhood. The neighborhood has a strong social cohesion and there is much love for the existing greenery, the front and back gardens and the space. Together with the future residents it was decided the building had to be situated like a house in the greenery: a Garden House. The result is a compact building with a minimal footprint that incorporates maximum spaciousness. All rooms of the apartments open onto the surrounding balcony and because the windows cover the entire height there is an optimal view of the surroundings. Being able to wander through the house from inside to outside with always access to the generous balcony gives a feeling of luxury.
lees meer
The building is a wooden volume surrounded by a concrete self-supporting structure of terraces. The vertical washed concrete round elements are made as balcony boxes, niches for rain pipes and planters.







