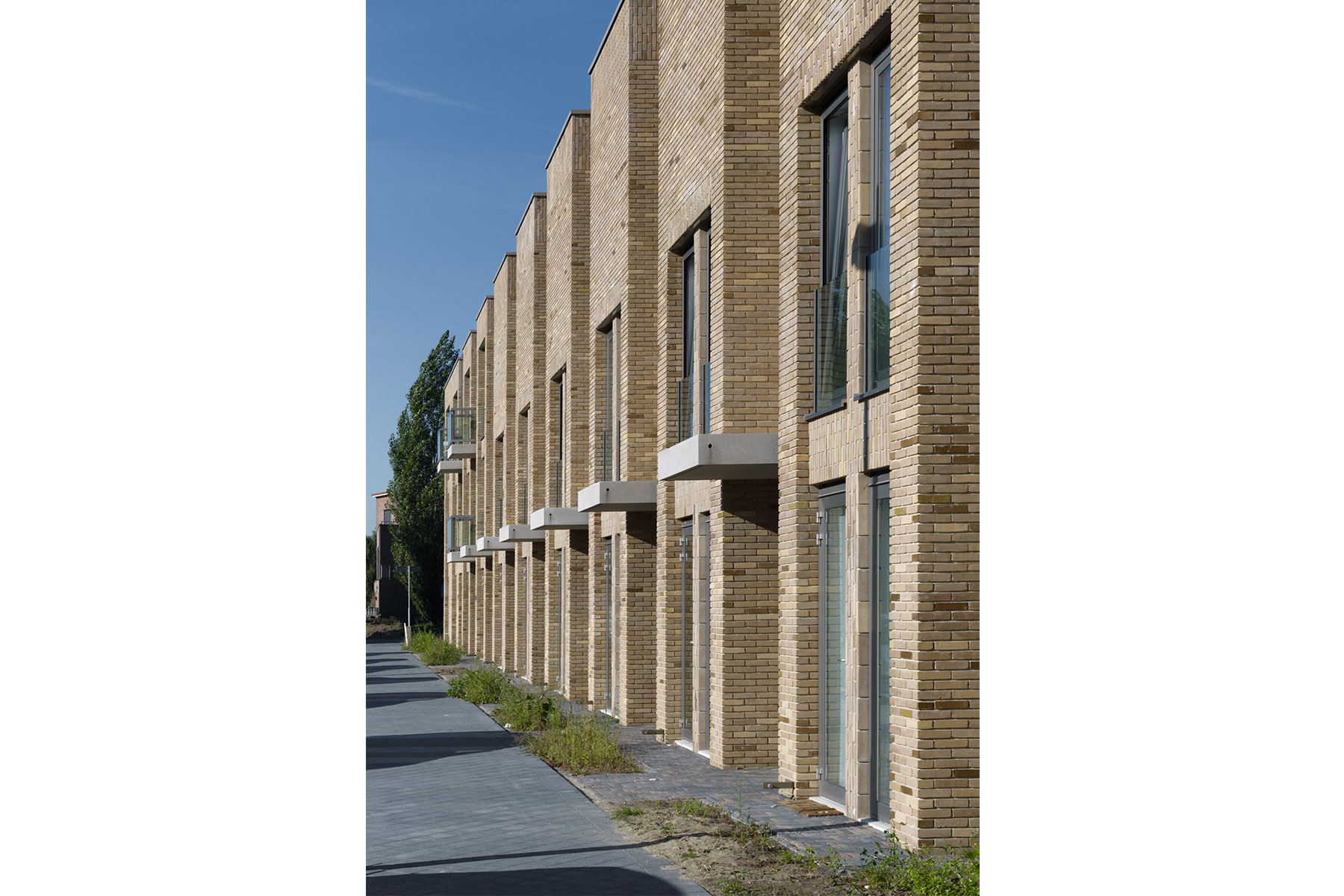Franz Ziegler’s urban development plan for Grauwaart in Leidsche Rijn provides for large urban buildings in a green environment, a striking choice in addition to the extensive low-rise fields around the plan area. The assignment described a closed building block with a combination of different housing types, gardens and a simple, but high-quality solution for parking in the courtyard. The block is divided into a high and a low part. The high part for apartments was designed by biq, the low part with single-family homes and special homes for the SBWU by korth tielens architects. A strong homogeneity in the plan was chosen, which is created by the consistent use of the same facing brick and the plasticity of the facades. Also around the block are the transitions between house and environment, between private and public, designed by front gardens with hedges, niches and garden walls with integrated access stairs. Special homes have been designed for the corners, with a residential program in the low-rise building for the Utrecht Foundation for Protective Housing (SBWU).
Housing construction Leidsche Rijn
21 family houses and 24 apartments Foundation for Protective Housing Utrecht (SBWU), social rent, 1 care center,
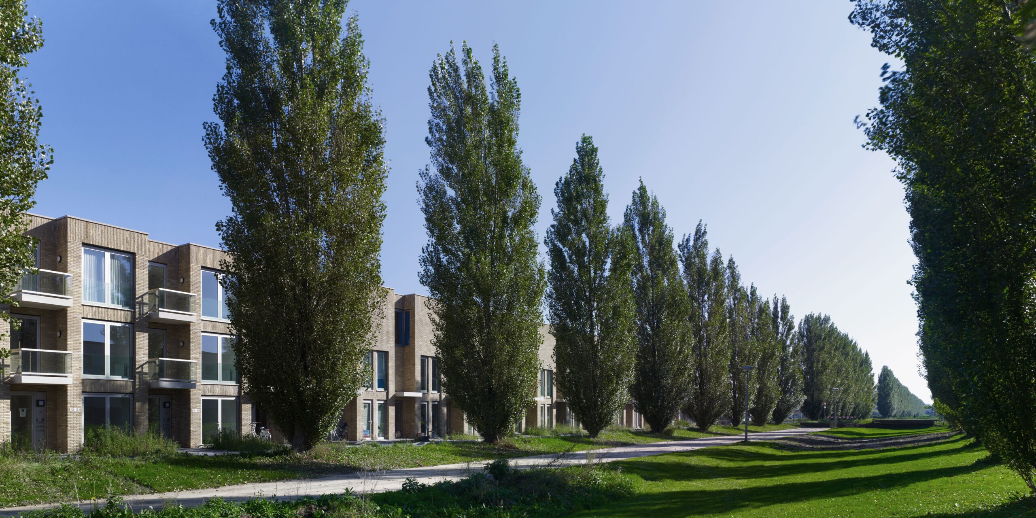
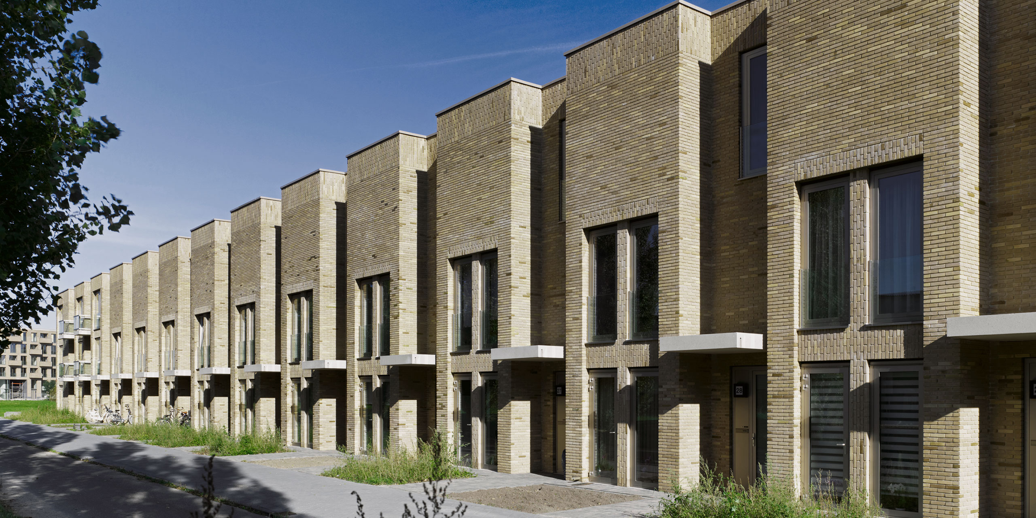
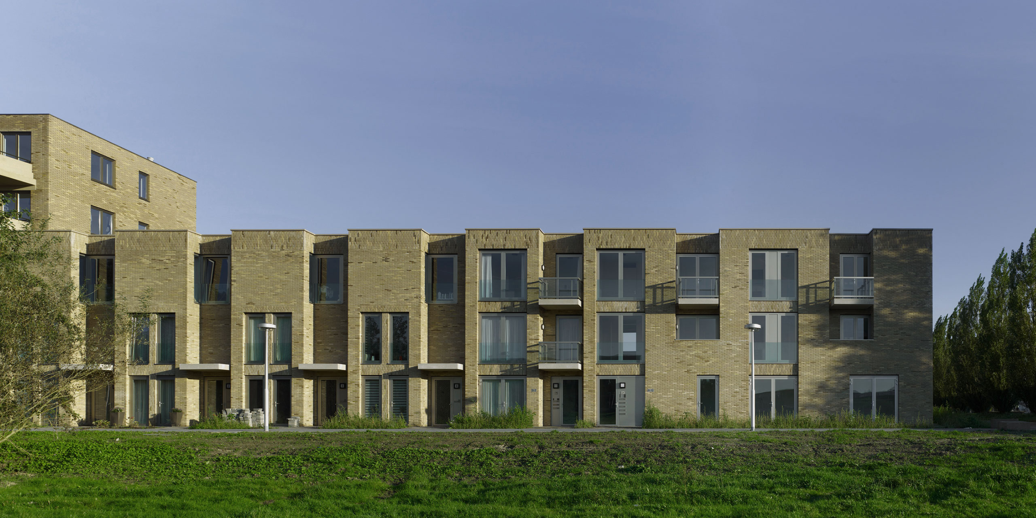
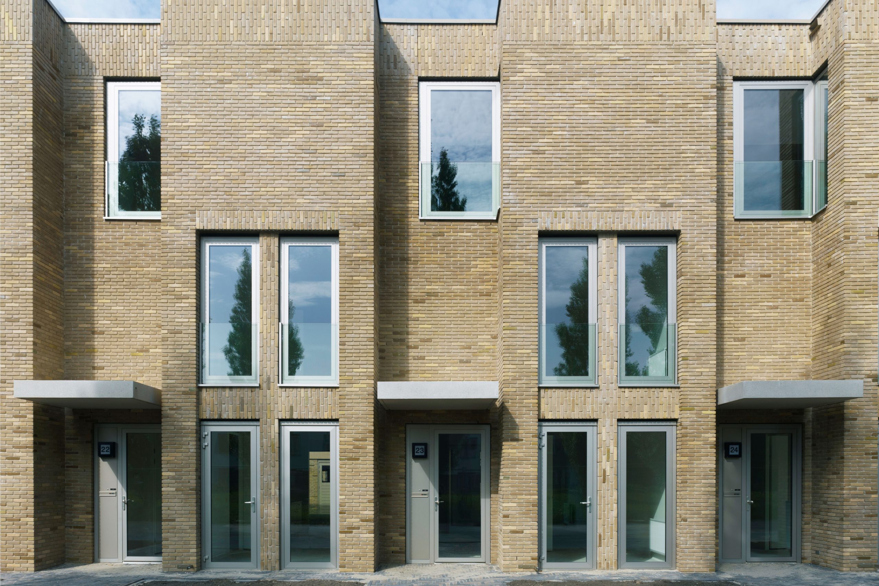
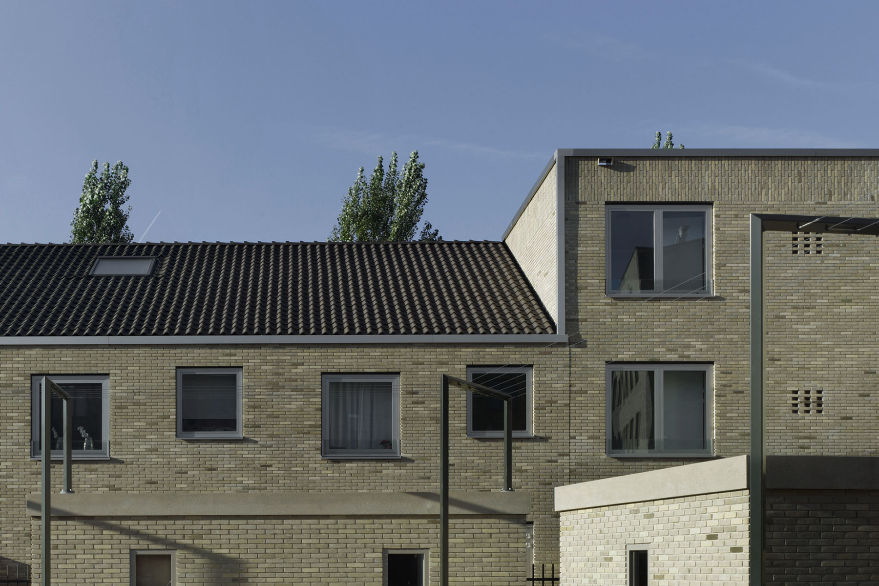
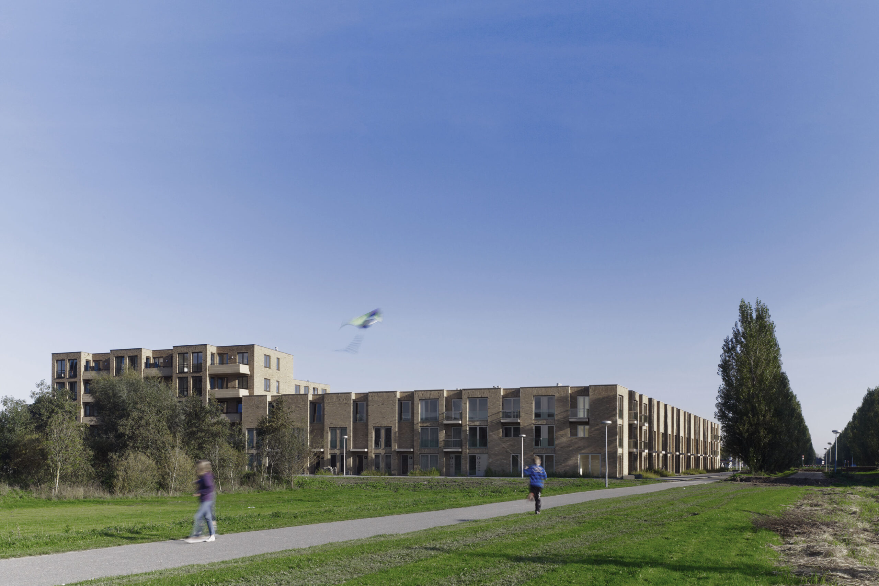
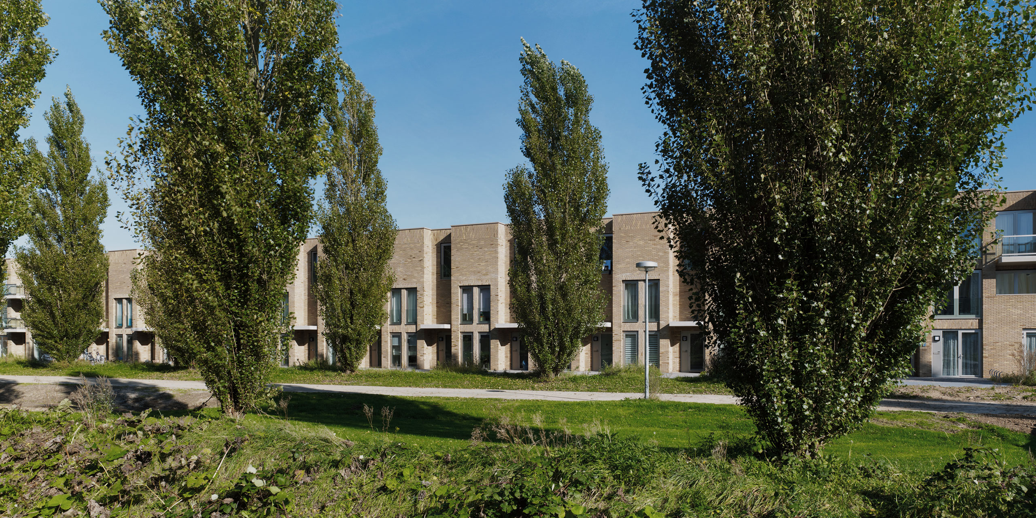
- Client
- Bo-Ex Utrecht, SBWU Utrecht
- Urban design
- Franz Ziegler, Rotterdam
- Construction
- Konstruktieburo Krabbendam-Boerkel bv, Soest
- Advice installations
- VIAC installatie adviseurs, Houten
- Contractor
- Bouwonderneming Van Bekkum bv, Amersfoort
- Photography
- Stefan Müller
- Location
- Google Maps
