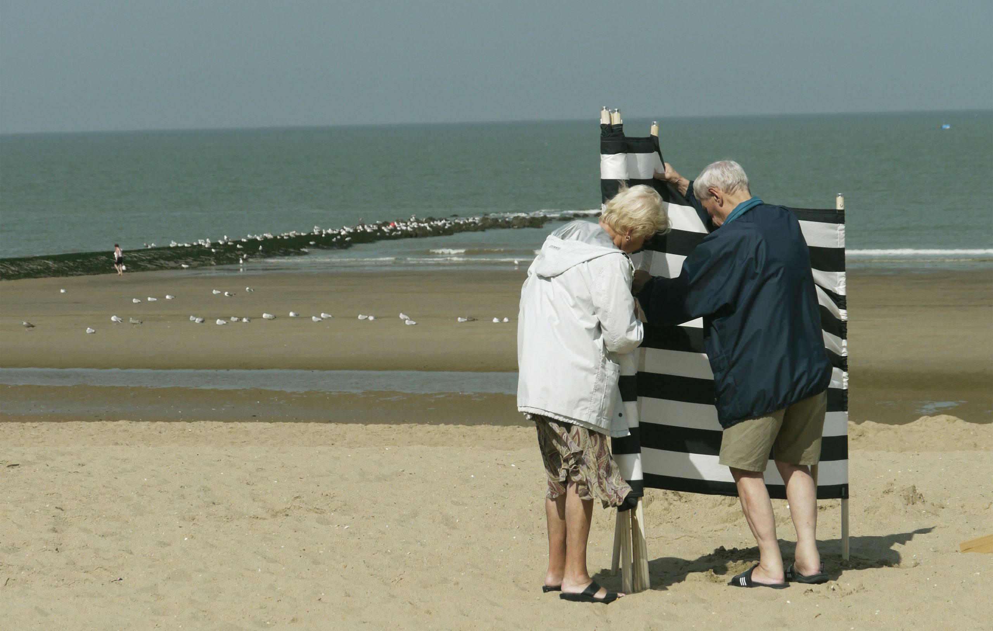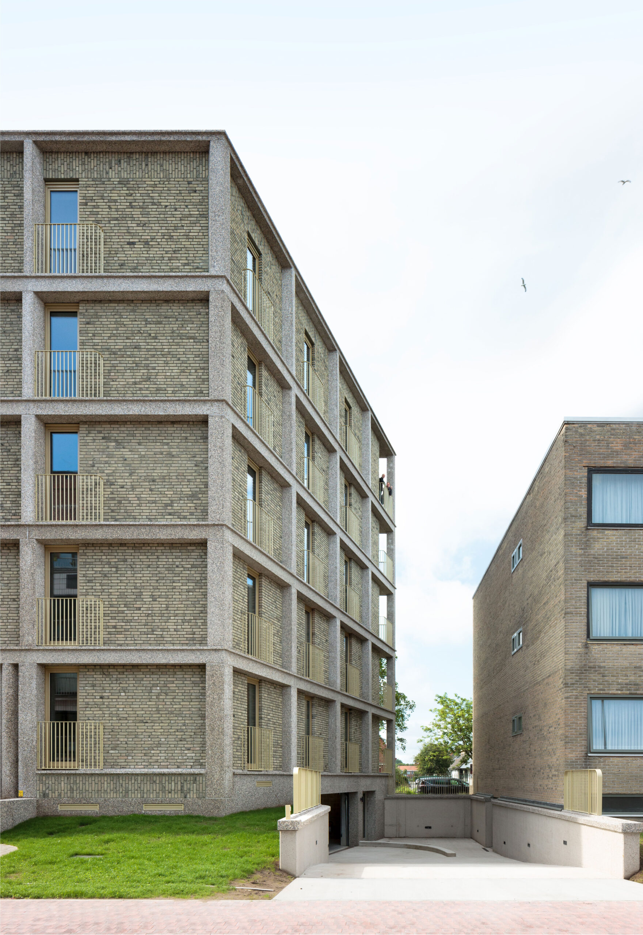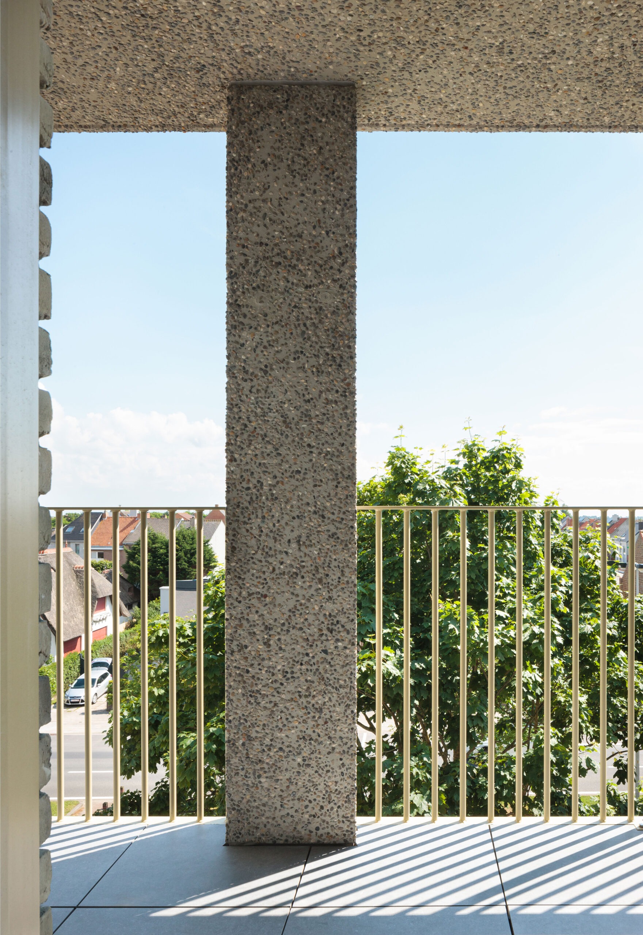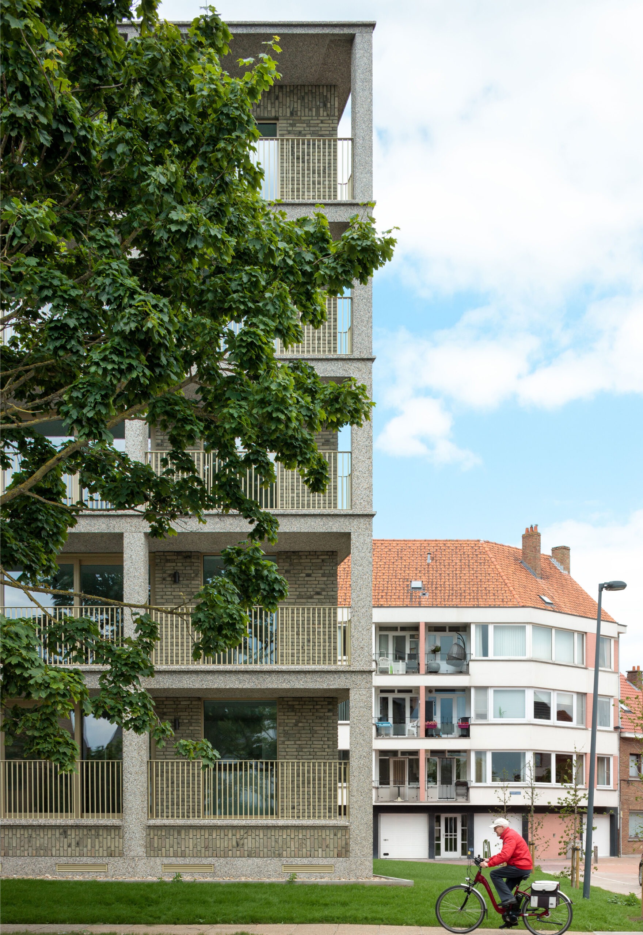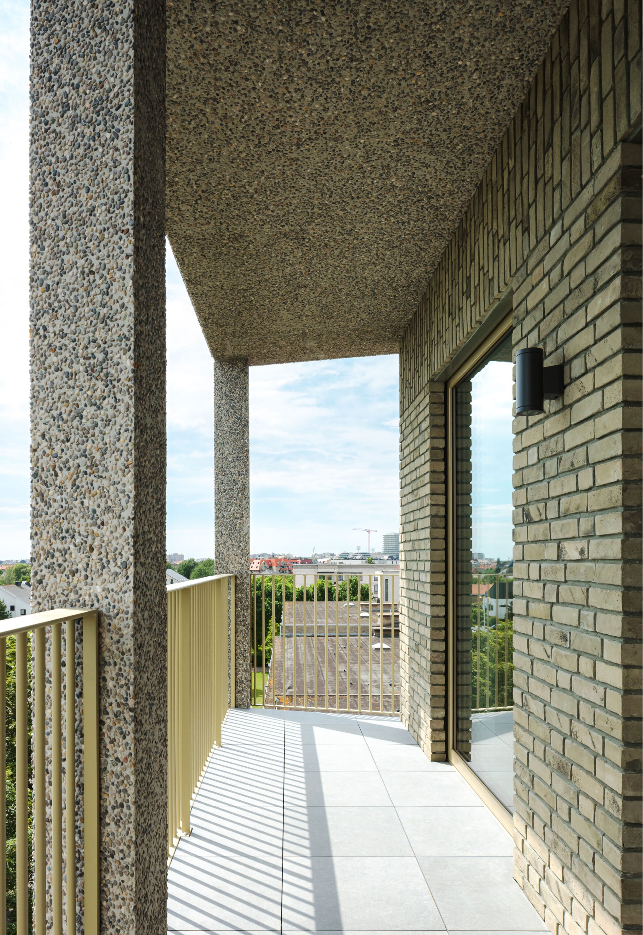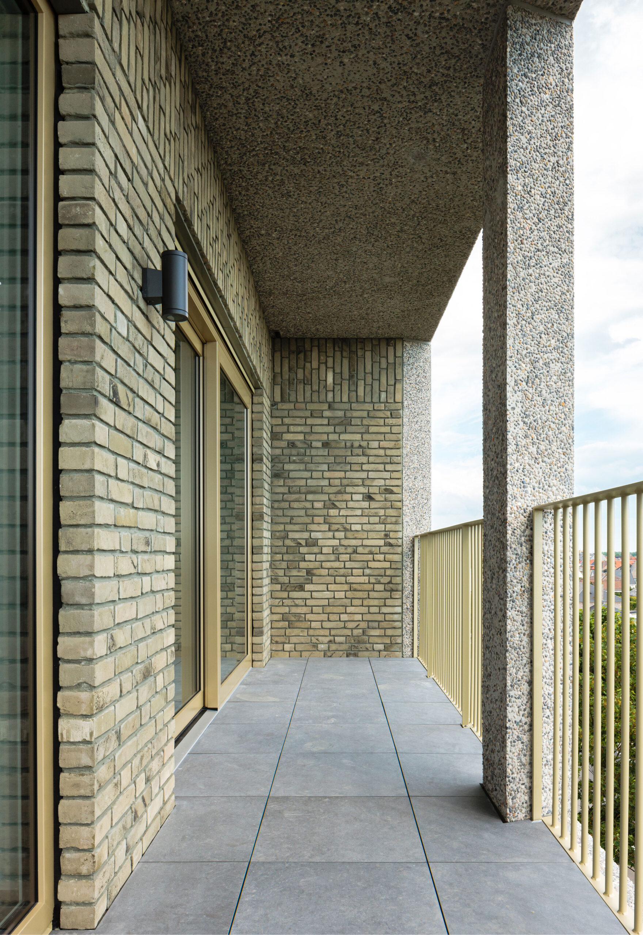In a residential neighborhood in the Flemish city of Ostend near the coast stands residential building De Boeg with nineteen apartments for the elderly. It breathes the North Sea with its gray-green masonry stones within a frame of washed concrete. There is space around the trapezium-shaped building; it can always be seen from the surroundings. De Boeg fits naturally into the urban landscape and takes up its own place in the neighborhood through its characteristic appearance: sturdy and clear towards the Elisabethlaan, finer and modest towards the residential area on the Golvenstraat.
lees meer
The location of the building, its compact form and the use of robust materials resulted in an almost climate-neutral and sustainable building with the use of relatively little technology. On the wider south side of the trapezium are the spacious and bright living areas with large indoor balconies. The north side houses the circulation areas, the corner houses have the sleeping quarters there. On this side of the neighborhood, the residents come home to the spacious communal entrance area, which is designed as a meeting place with seating areas and windows to the street to maximize contact with the outside world. In the apartments too, the balconies on the south side and the windows in the other facades that run to the floor and have French balconies provide contact with the surroundings. This makes the building both sturdy and intimate at the same time.
